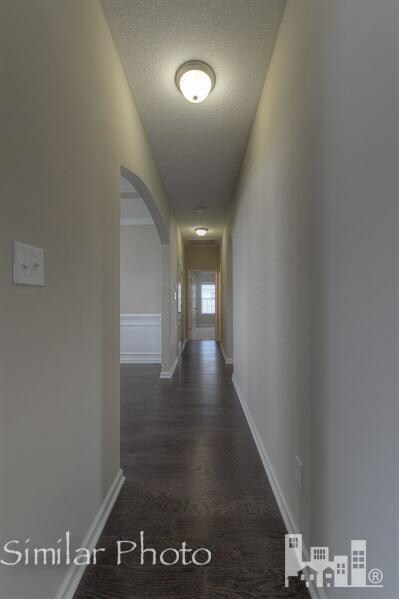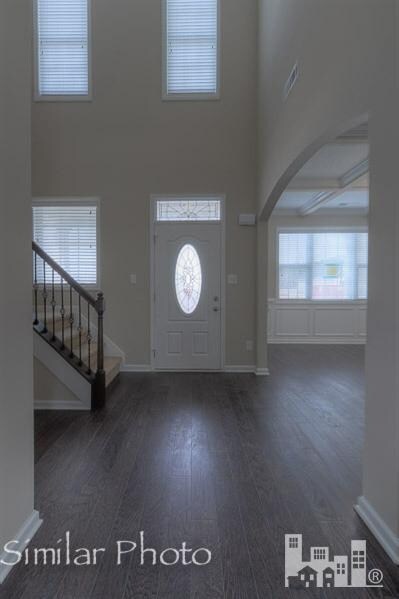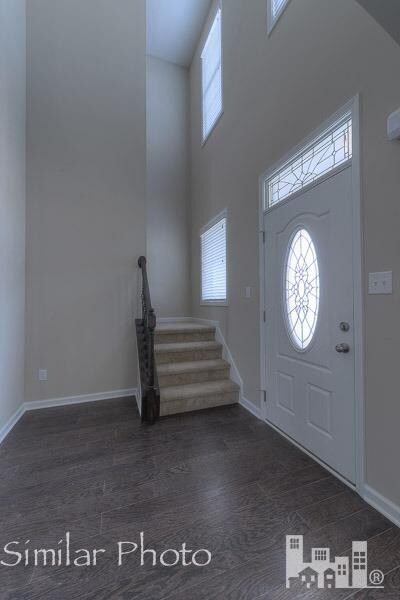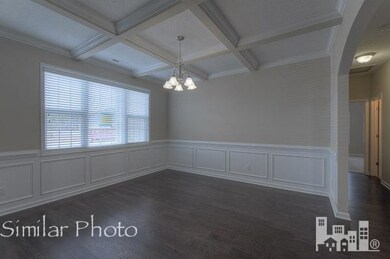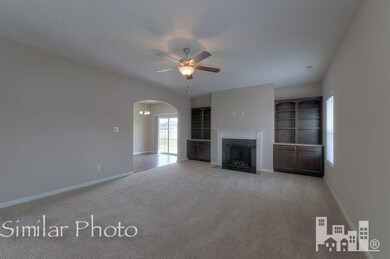
514 Romper Rd Sneads Ferry, NC 28460
Estimated Value: $443,953 - $520,000
Highlights
- Main Floor Primary Bedroom
- Covered patio or porch
- Living Room
- 1 Fireplace
- Formal Dining Room
- Tile Flooring
About This Home
As of May 2016*$7,500 Buyer Use as You Choose!* Carolina Living that is BEYOND COMPARE! Introducing Nautical Reach - a stunning new home community in Sneads Ferry. Offers that vacation feel you can call ''home''. Minutes to the beaches of Topsail Island. A quintessential lifestyle that provides tranquility, relaxation, fun in the sun, family time, or the opportunity to work on your fitness! Let's not forget the convenience and proximity to the back gate of Camp Lejeune, and a short drive to New River Air Station, Jacksonville, Surf City, and Wilmington. NAUTICAL REACH HAS IT ALL!!! The Laura floor plan features 5 bedrooms and 4 bathrooms at approximately 3,053 heated square feet. The exterior is quite charming with easy-to-maintain vinyl siding, accented by stone or brick.
Last Agent to Sell the Property
Terri Alphin Smith
Coldwell Banker Sea Coast Advantage - Jacksonville License #228422 Listed on: 08/19/2015
Last Buyer's Agent
Kira Ruck
Coldwell Banker Sea Coast Advantage - Jacksonville License #278217
Home Details
Home Type
- Single Family
Est. Annual Taxes
- $2,415
Year Built
- Built in 2015
Lot Details
- 0.26 Acre Lot
- Lot Dimensions are 28x48x132x77x113
- Property is zoned RA
HOA Fees
- $21 Monthly HOA Fees
Home Design
- Slab Foundation
- Wood Frame Construction
- Shingle Roof
- Vinyl Siding
- Stick Built Home
Interior Spaces
- 3,053 Sq Ft Home
- 2-Story Property
- Ceiling Fan
- 1 Fireplace
- Living Room
- Formal Dining Room
- Fire and Smoke Detector
Kitchen
- Stove
- Built-In Microwave
- Dishwasher
Flooring
- Carpet
- Tile
Bedrooms and Bathrooms
- 5 Bedrooms
- Primary Bedroom on Main
- 4 Full Bathrooms
Parking
- 2 Car Attached Garage
- Driveway
Outdoor Features
- Covered patio or porch
Utilities
- Central Air
- Heat Pump System
- Electric Water Heater
Community Details
- Nautical Reach Subdivision
- Maintained Community
Listing and Financial Details
- Assessor Parcel Number 427802653257
Ownership History
Purchase Details
Home Financials for this Owner
Home Financials are based on the most recent Mortgage that was taken out on this home.Purchase Details
Home Financials for this Owner
Home Financials are based on the most recent Mortgage that was taken out on this home.Similar Homes in Sneads Ferry, NC
Home Values in the Area
Average Home Value in this Area
Purchase History
| Date | Buyer | Sale Price | Title Company |
|---|---|---|---|
| Kay Laura Ann | -- | None Available | |
| Nolan Commercial Contractors Inc | $46,500 | Attorney |
Mortgage History
| Date | Status | Borrower | Loan Amount |
|---|---|---|---|
| Open | Kay Laura Ann | $220,000 | |
| Closed | Nolan Commercial Contractors Inc | $195,000 |
Property History
| Date | Event | Price | Change | Sq Ft Price |
|---|---|---|---|---|
| 05/31/2016 05/31/16 | Sold | $249,000 | 0.0% | $82 / Sq Ft |
| 04/27/2016 04/27/16 | Pending | -- | -- | -- |
| 08/19/2015 08/19/15 | For Sale | $249,000 | -- | $82 / Sq Ft |
Tax History Compared to Growth
Tax History
| Year | Tax Paid | Tax Assessment Tax Assessment Total Assessment is a certain percentage of the fair market value that is determined by local assessors to be the total taxable value of land and additions on the property. | Land | Improvement |
|---|---|---|---|---|
| 2024 | $2,415 | $368,766 | $50,000 | $318,766 |
| 2023 | $2,415 | $368,766 | $50,000 | $318,766 |
| 2022 | $2,415 | $368,766 | $50,000 | $318,766 |
| 2021 | $1,844 | $261,530 | $45,000 | $216,530 |
| 2020 | $1,844 | $261,530 | $45,000 | $216,530 |
| 2019 | $1,844 | $261,530 | $45,000 | $216,530 |
| 2018 | $1,844 | $261,530 | $45,000 | $216,530 |
| 2017 | $1,748 | $258,980 | $45,000 | $213,980 |
| 2016 | $1,748 | $258,980 | $0 | $0 |
| 2015 | -- | $0 | $0 | $0 |
Agents Affiliated with this Home
-
T
Seller's Agent in 2016
Terri Alphin Smith
Coldwell Banker Sea Coast Advantage - Jacksonville
-
K
Buyer's Agent in 2016
Kira Ruck
Coldwell Banker Sea Coast Advantage - Jacksonville
Map
Source: Hive MLS
MLS Number: 30526956
APN: 773K-79
- 507 Romper Rd
- 238 Sailor St
- 402 Canvasback Ln
- 342 W Goldeneye Ln
- 165 Marina Wynd Way
- 161 Marina Wynd Way
- 164 Marina Wynd Way
- 411 Canvasback Ln
- 365 W Goldeneye Ln
- 429 Canvasback Ln
- 1255 Old Folkstone Rd
- 285 Mimosa Dr
- 196 Marina Wynd Way
- 438 Canvasback Ln
- 260 E Red Head Cir
- 136 Old Millstone Landing Ln
- 614 High Tide Dr
- 163 Old Millstone Landing Ln
- 110 E Goldeneye Ct
- 116 Permeta Dr

