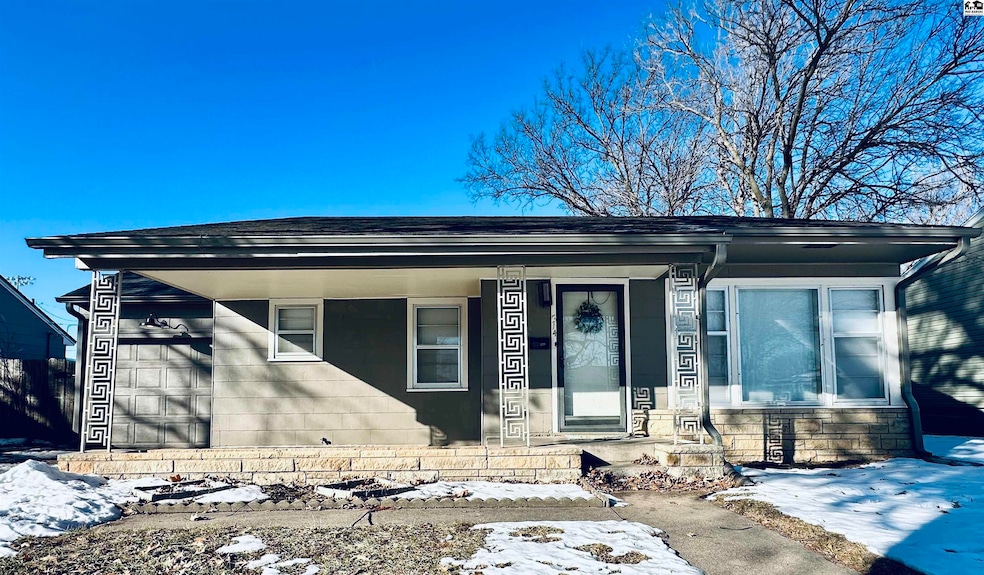
514 S Hartup St McPherson, KS 67460
Highlights
- Covered patio or porch
- Central Heating and Cooling System
- Wood Fence
- Bungalow
- Ceiling Fan
- Carpet
About This Home
As of February 2025Charming 2-bedroom, 1-bathroom bungalow with updates throughout. This cozy home with an attached one-car garage welcomes you with a covered front porch, perfect for morning coffee or relaxing evenings, complemented by a stone planter box ready for your favorite blooms. Inside, you'll find a remodeled kitchen featuring modern finishes and appliances, paired with brand-new carpeting that adds warmth to the living spaces. The bathroom has been tastefully updated, and a newer HVAC system and roof provide peace of mind. This home is move-in ready and perfect for first-time buyers, downsizers, or anyone seeking a low-maintenance property with character and charm. Don't miss your chance to call this fabulous place home!
Last Agent to Sell the Property
Coldwell Banker Antrim Piper Wenger REALTORS License #00248485 Listed on: 01/24/2025

Home Details
Home Type
- Single Family
Est. Annual Taxes
- $1,467
Year Built
- Built in 1948
Lot Details
- 7,841 Sq Ft Lot
- Wood Fence
Home Design
- Bungalow
- Composition Roof
- Asbestos Siding
Interior Spaces
- 1,032 Sq Ft Home
- Ceiling Fan
- Window Treatments
- Crawl Space
- Fire and Smoke Detector
Kitchen
- Electric Oven or Range
- Microwave
- Dishwasher
- Disposal
Flooring
- Carpet
- Vinyl
Bedrooms and Bathrooms
- 2 Main Level Bedrooms
- 1 Full Bathroom
Laundry
- Electric Dryer
- Washer
Parking
- 1 Car Attached Garage
- Garage Door Opener
Schools
- Washington-Mcp Elementary School
- Mcpherson Middle School
- Mcpherson High School
Utilities
- Central Heating and Cooling System
- Gas Water Heater
- Water Softener Leased
Additional Features
- Covered patio or porch
- City Lot
Listing and Financial Details
- Assessor Parcel Number 059-138-28-0-30-24-017.00-0
Ownership History
Purchase Details
Similar Homes in the area
Home Values in the Area
Average Home Value in this Area
Purchase History
| Date | Type | Sale Price | Title Company |
|---|---|---|---|
| Deed | $68,000 | -- |
Property History
| Date | Event | Price | Change | Sq Ft Price |
|---|---|---|---|---|
| 02/14/2025 02/14/25 | Sold | -- | -- | -- |
| 01/30/2025 01/30/25 | Pending | -- | -- | -- |
| 01/30/2025 01/30/25 | For Sale | $147,500 | 0.0% | $143 / Sq Ft |
| 01/27/2025 01/27/25 | Pending | -- | -- | -- |
| 01/24/2025 01/24/25 | For Sale | $147,500 | -- | $143 / Sq Ft |
Tax History Compared to Growth
Tax History
| Year | Tax Paid | Tax Assessment Tax Assessment Total Assessment is a certain percentage of the fair market value that is determined by local assessors to be the total taxable value of land and additions on the property. | Land | Improvement |
|---|---|---|---|---|
| 2024 | $15 | $10,560 | $4,451 | $6,109 |
| 2023 | $1,479 | $10,253 | $3,999 | $6,254 |
| 2022 | $1,311 | $9,571 | $1,990 | $7,581 |
| 2021 | $1,380 | $9,571 | $1,990 | $7,581 |
| 2020 | $1,391 | $9,383 | $1,991 | $7,392 |
| 2019 | $1,380 | $9,283 | $2,085 | $7,198 |
| 2018 | $1,316 | $9,013 | $1,763 | $7,250 |
| 2017 | $1,280 | $8,835 | $1,712 | $7,123 |
| 2016 | $1,242 | $8,662 | $1,635 | $7,027 |
| 2015 | -- | $8,491 | $1,175 | $7,316 |
| 2014 | -- | $8,245 | $1,264 | $6,981 |
Agents Affiliated with this Home
-

Seller's Agent in 2025
Kendra Hopp
Coldwell Banker Antrim Piper Wenger REALTORS
(316) 217-3883
25 Total Sales
-

Buyer's Agent in 2025
Tod Emerson
Heritage 1st Realty, LLC
(620) 245-4237
89 Total Sales
Map
Source: Mid-Kansas MLS
MLS Number: 51936
APN: 138-28-0-30-24-017.00-0
- 1008 Sycamore Place
- 617 E Hancock St
- 415 E Skancke St
- 715 S Elm St
- 435 E Elizabeth St
- 111 S Park St
- 603 S Main St
- 219 E Avenue D
- 1125 S Elm St
- 415 S Main St
- 800 Turkey Creek Dr
- 533 E Marlin St
- 104 W Avenue C
- 526 E Euclid St
- 614 S Walnut St
- 410 S Walnut St
- 1225 Genesis Dr
- 1330 Robin Dr
- 1324 Robin Dr
- 1318 Robin Dr






