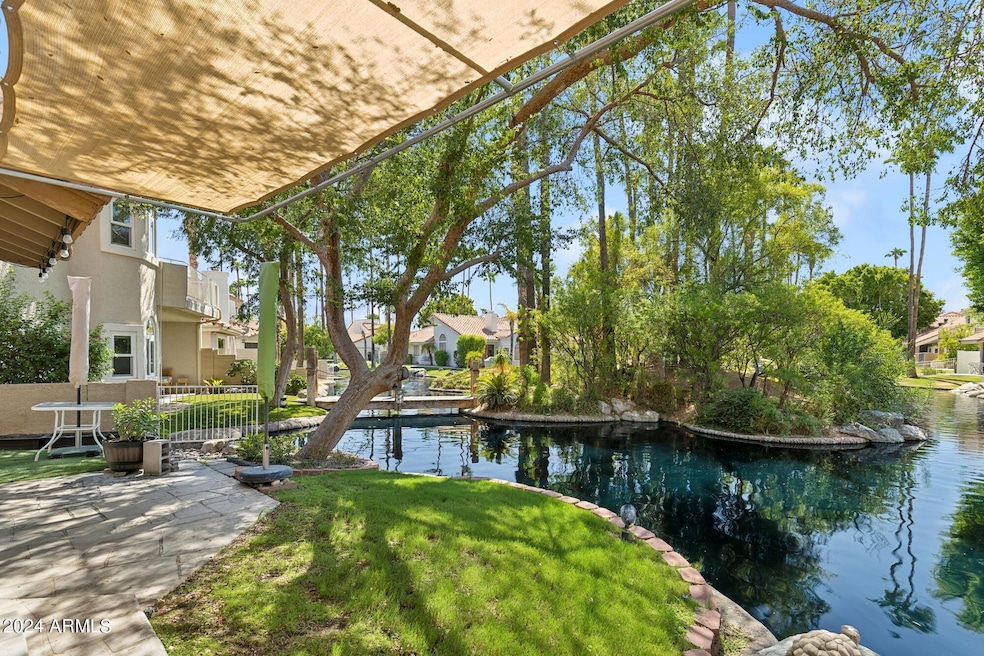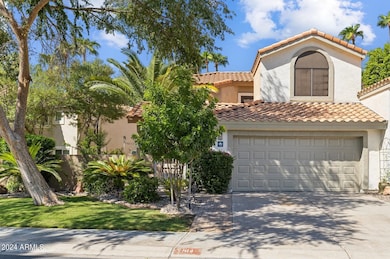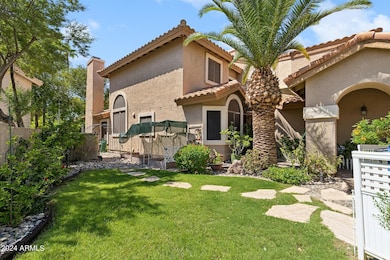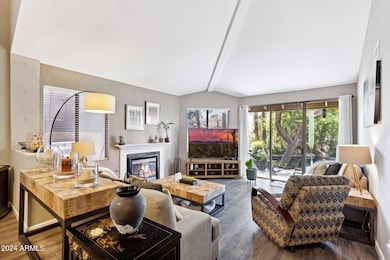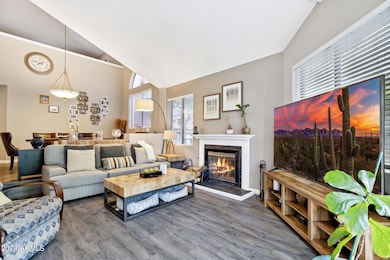
514 S Marina Dr Gilbert, AZ 85233
The Islands NeighborhoodHighlights
- Gated Community
- Waterfront
- Community Lake
- Islands Elementary School Rated A-
- Two Primary Bathrooms
- Vaulted Ceiling
About This Home
Spectacular gated Waterfront home With 2 primary bedrooms. Stylishly updated beautiful wood flooring and custom paint,. The Primary bedroom downstairs w/ensuite has glass sliding doors opening to tranquil water oasis. The Kitchen features new granite counters w/travertine backsplash, 50'' wide counter for plenty of workspace & extends to breakfast bar. Stainless Sub Zero fridge, 5 burner Stainless gas stove, Bosch dishwasher. Eat-in kitchen w/view of lovely courtyard. The Primary bdrm Upstairs also has an ensuite & balcony looking over emerald water. Perfect for relaxing & watching ducks, geese & turtle in water. The is a large cozy loft upstairs. Enjoy the Private heated Community Pool / Spa Located on the Main Lake. HOA maintains the front & back yards of all homes in the Falls.
Home Details
Home Type
- Single Family
Est. Annual Taxes
- $1,842
Year Built
- Built in 1986
Lot Details
- 4,757 Sq Ft Lot
- Waterfront
- Private Streets
- Wrought Iron Fence
- Partially Fenced Property
- Block Wall Fence
- Front and Back Yard Sprinklers
- Private Yard
- Grass Covered Lot
Parking
- 2 Car Direct Access Garage
Home Design
- Wood Frame Construction
- Tile Roof
- Stucco
Interior Spaces
- 2,425 Sq Ft Home
- 2-Story Property
- Vaulted Ceiling
- Tinted Windows
- Solar Screens
- Living Room with Fireplace
Kitchen
- Eat-In Kitchen
- Breakfast Bar
- Gas Cooktop
- Built-In Microwave
- Granite Countertops
Flooring
- Carpet
- Laminate
- Tile
Bedrooms and Bathrooms
- 3 Bedrooms
- Primary Bedroom on Main
- Two Primary Bathrooms
- Primary Bathroom is a Full Bathroom
- 3.5 Bathrooms
- Double Vanity
- Bathtub With Separate Shower Stall
Laundry
- Laundry in unit
- Dryer
- Washer
Accessible Home Design
- Bathroom has a 60 inch turning radius
- Accessible Hallway
- Doors are 32 inches wide or more
- Raised Toilet
Outdoor Features
- Balcony
- Patio
- Playground
Location
- Property is near a bus stop
Schools
- Islands Elementary School
- Mesquite Jr High Middle School
- Mesquite High School
Utilities
- Central Air
- Heating System Uses Natural Gas
- High Speed Internet
- Cable TV Available
Listing and Financial Details
- Property Available on 7/1/25
- 6-Month Minimum Lease Term
- Tax Lot 61
- Assessor Parcel Number 302-30-786
Community Details
Overview
- No Home Owners Association
- Coral Pointe Lots 3 6 Subdivision
- Community Lake
Recreation
- Community Spa
Security
- Gated Community
Map
About the Listing Agent

The fact is, there isn't much more to the average agent than the agent themselves. Most agents operate a one-person show - and they're probably breaking their backs trying to do a good job for their clients. Most agents couldn't really work any harder than they're already working.
We know, because we used to do it this way.
But we don't anymore because we found that our client's suffered from our good intentions. The fact is, you may be sympathetic to the fact that your agent is
Gary's Other Listings
Source: Arizona Regional Multiple Listing Service (ARMLS)
MLS Number: 6893462
APN: 302-30-786
- 1441 W Sea Haze Dr
- 401 S Ocean Dr
- 480 S Seawynds Blvd
- 475 S Seawynds Blvd
- 1155 W Laredo Ave
- 1414 W Coral Reef Dr
- 1410 W Sandpiper Dr
- 1457 W Bahia Ct
- 1121 W Windjammer Dr
- 1495 W Redondo Dr
- 1207 W Sea Bass Ct
- 1022 W Calypso Ct
- 135 S Abalone Dr
- 1146 W Sea Fog Dr
- 1214 W Sand Dune Dr
- 1241 W Lobster Trap Dr
- 126 S Bay Dr
- 1135 W Sea Fog Dr
- 1078 W Spur Ct
- 927 S Paradise Dr
- 1300 W Warner Rd
- 1226 W Seashore Dr
- 758 S Lagoon Dr
- 1414 W Coral Reef Dr
- 2222 N Mcqueen Rd
- 1345 W Lobster Trap Dr
- 1485 W Sea Fog Dr
- 1489 W Elliot Rd Unit D103
- 1321 W Shellfish Dr
- 2181 N Jackson Place
- 926 W San Mateo Ct
- 936 W Barbados Dr
- 1011 S Coral Key Ct
- 646 E El Monte Place
- 80 N Mcqueen
- 686 W Bosal Dr
- 670 W Laredo Ave
- 681 W Bosal Dr
- 678 W Bosal Dr
- 650 W Laredo Ave
