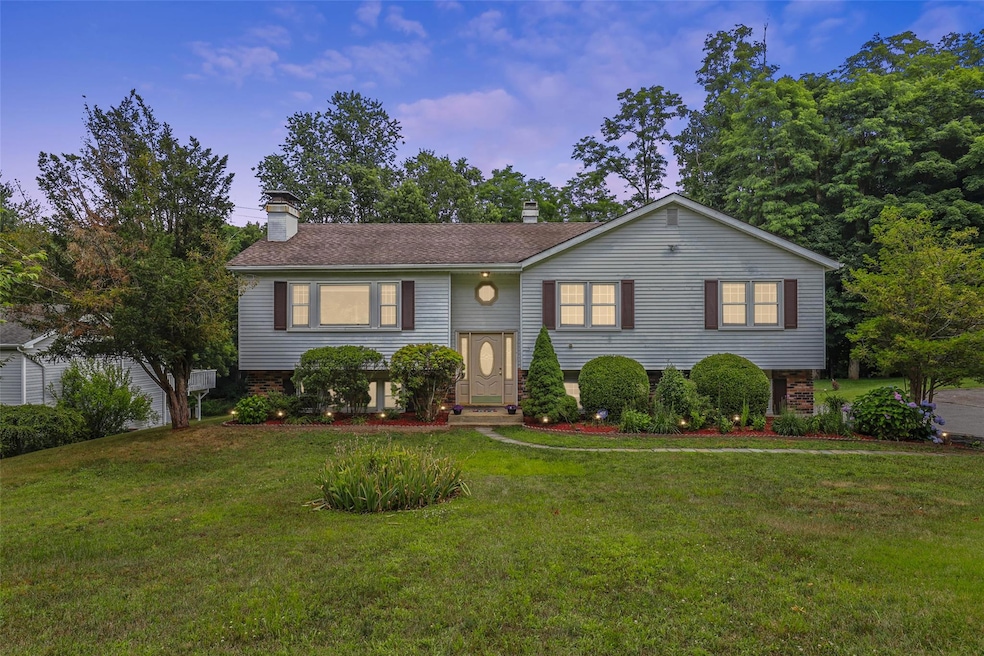
514 Saw Mill River Rd Millwood, NY 10546
Highlights
- Deck
- Raised Ranch Architecture
- Wood Flooring
- Horace Greeley High School Rated A+
- Cathedral Ceiling
- 2 Fireplaces
About This Home
As of July 2025Meticulously Maintained 3-Bedroom, 3-Bath Home in Chappaqua Schools
The sunny and bright layout offers plenty of living space and well-manicured outdoor space for entertaining. Upon entering, the sunlit living room welcomes you with a cathedral ceiling and stone fireplace. The formal dining room leads to the sliding glass door to a wood deck, convenient indoor/outdoor entertainment flow, and quick steps down to the yard. Eat-in kitchen with cherry cabinetry, stainless steel appliances, pantry, and marble countertop. The easy living layout offers a primary bedroom with a full bath and walk-in closets. Two additional bedrooms and a second full bath finish the main level. The spacious lower level has more space to relax and entertain, with a large family room featuring a 2nd fireplace and sliding doors out to the fenced yard for pets or gardening, one full bath, a laundry room, a 2-car garage, and mechanicals that finish the lower level. Private .76-acre lot extends out beyond the lawn area. Convenient to shopping center, North County Trail bike path, school, park, and highway. Low taxes. STAR credit of $1,677.32 not included in tax. Primary bedroom and garage upgrade (2024), Deck upgrade (2022), Oil tank above the ground (2019) Indoor paint, Recessed lights (2019) New windows and kitchen upgrade (2016).Boiler and hot water tank (2014), central air (2014)
Last Agent to Sell the Property
Compass Greater NY, LLC Brokerage Phone: 914-223-7623 License #10401316409 Listed on: 04/29/2025

Co-Listed By
Compass Greater NY, LLC Brokerage Phone: 914-223-7623 License #10401280071
Home Details
Home Type
- Single Family
Est. Annual Taxes
- $16,692
Year Built
- Built in 1976
Parking
- 2 Car Attached Garage
- Driveway
Home Design
- Raised Ranch Architecture
- Brick Exterior Construction
- Aluminum Siding
Interior Spaces
- 2,296 Sq Ft Home
- 2-Story Property
- Cathedral Ceiling
- 2 Fireplaces
- Formal Dining Room
- Laundry Room
Kitchen
- Eat-In Kitchen
- Microwave
- Freezer
- Dishwasher
- Stainless Steel Appliances
Flooring
- Wood
- Carpet
Bedrooms and Bathrooms
- 3 Bedrooms
- En-Suite Primary Bedroom
- 3 Full Bathrooms
Finished Basement
- Walk-Out Basement
- Basement Fills Entire Space Under The House
- Fireplace in Basement
Schools
- Westorchard Elementary School
- Seven Bridges Middle School
- Horace Greeley High School
Utilities
- Central Air
- Hot Water Heating System
- Heating System Uses Oil
- Septic Tank
- Cable TV Available
Additional Features
- Deck
- 0.78 Acre Lot
Listing and Financial Details
- Assessor Parcel Number 3600-081-009-00002-000-0043
Ownership History
Purchase Details
Similar Homes in Millwood, NY
Home Values in the Area
Average Home Value in this Area
Purchase History
| Date | Type | Sale Price | Title Company |
|---|---|---|---|
| Interfamily Deed Transfer | -- | None Available |
Property History
| Date | Event | Price | Change | Sq Ft Price |
|---|---|---|---|---|
| 07/17/2025 07/17/25 | Sold | $950,000 | +7.3% | $414 / Sq Ft |
| 05/05/2025 05/05/25 | Pending | -- | -- | -- |
| 04/29/2025 04/29/25 | For Sale | $885,000 | -- | $385 / Sq Ft |
Tax History Compared to Growth
Tax History
| Year | Tax Paid | Tax Assessment Tax Assessment Total Assessment is a certain percentage of the fair market value that is determined by local assessors to be the total taxable value of land and additions on the property. | Land | Improvement |
|---|---|---|---|---|
| 2024 | $2,103 | $107,800 | $22,600 | $85,200 |
| 2023 | $16,343 | $107,800 | $22,600 | $85,200 |
| 2022 | $15,804 | $107,800 | $22,600 | $85,200 |
| 2021 | $15,578 | $107,800 | $22,600 | $85,200 |
| 2020 | $15,308 | $107,800 | $22,600 | $85,200 |
| 2019 | $63,771 | $107,800 | $22,600 | $85,200 |
| 2018 | $14,834 | $107,800 | $22,600 | $85,200 |
| 2017 | $4,559 | $107,800 | $22,600 | $85,200 |
| 2016 | $16,298 | $107,800 | $22,600 | $85,200 |
| 2015 | -- | $107,800 | $22,600 | $85,200 |
| 2014 | -- | $107,800 | $22,600 | $85,200 |
| 2013 | -- | $107,800 | $22,600 | $85,200 |
Agents Affiliated with this Home
-
H
Seller's Agent in 2025
Hiralben Trivedi
Compass Greater NY, LLC
-
R
Seller Co-Listing Agent in 2025
Richard Blanchet
Compass Greater NY, LLC
-
S
Buyer's Agent in 2025
Susan Strawgate Code
Houlihan Lawrence Inc.
Map
Source: OneKey® MLS
MLS Number: 841125
APN: 3600-081-009-00002-000-0043
- 550 Saw Mill River Rd
- 448 Saw Mill River Rd
- 51 Hidden Hollow Ln
- 400 Saw Mill River Rd
- 403 Saw Mill River Rd
- 33 W Orchard Rd
- 5 Shingle House Rd
- 90 Shingle House Rd
- 326 Millwood Rd
- 92 Random Farms Dr
- 73 Random Farms Dr
- 200 Millwood Rd
- 180 Millwood Rd
- 106 Random Farms Dr
- 341 Millwood Rd
- 801 Syska Rd
- 43 Random Farms Cir
- 26 Mayberry Rd
- 42 Touchstone Way Unit 42B
- 74 Pheasant Run Unit 74C
