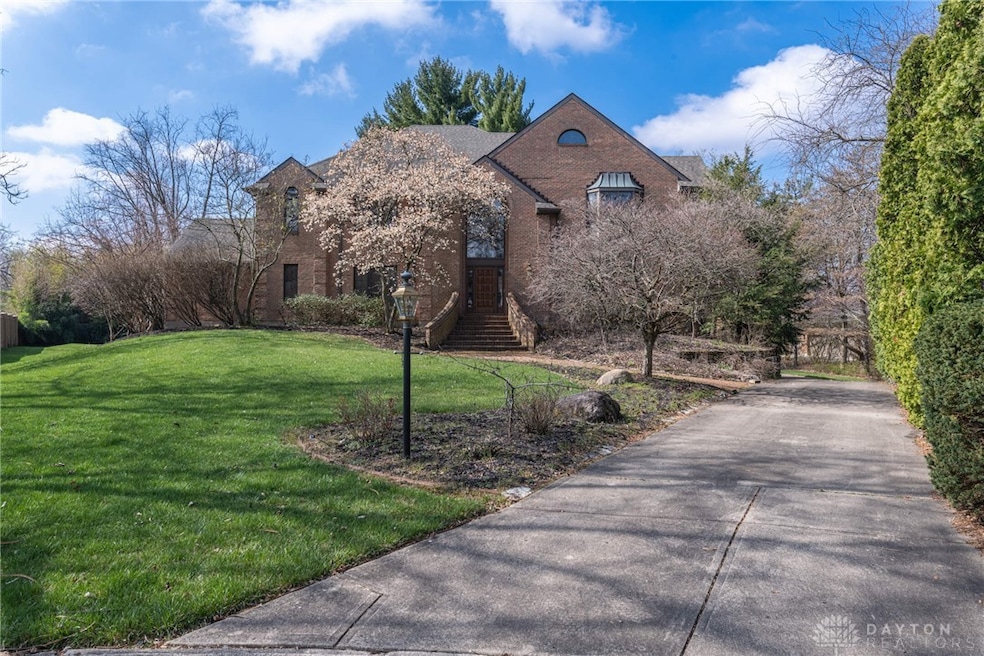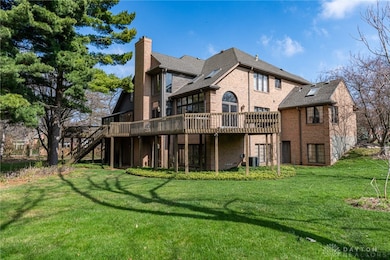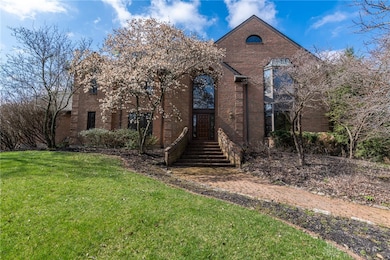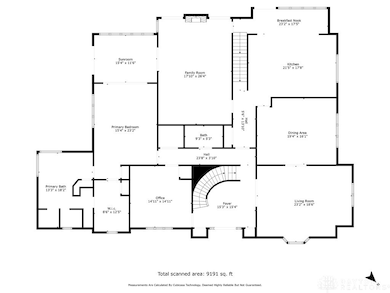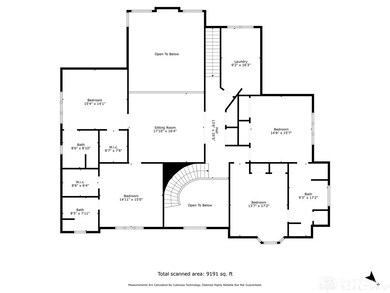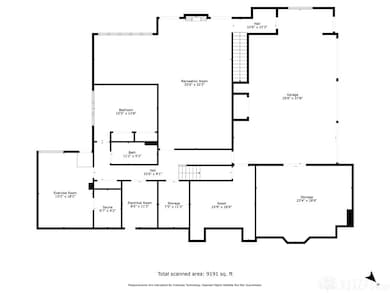
514 Shambord Cir Dayton, OH 45429
Estimated payment $8,896/month
Highlights
- Popular Property
- Sauna
- Traditional Architecture
- Southdale Elementary School Rated A-
- 1.02 Acre Lot
- Cathedral Ceiling
About This Home
Rarely a property of this caliber, size and location becomes available! In the heart of West Kettering at the end of a quiet cul-de-sac on 1 acre, this totally custom built residence offers timeless floor plan and upgrade materials throughout! Offering approximately 8,050 sqft (5,840sqft 1st & 2nd floors, 2,210sqft lower level) of finished living space - 6 bedrooms, 5.5 bathrooms, walk-out lower level, Front and Back Staircases, 3 car garage AND workshop!!! Two story foyer, grand staircase & living rm w/bow window welcomes all! Large Formal dining rm!!! Center island kitchen w/three walls of counter & cabinet space, 2 sink areas & 2 dishwashers. Breakfast solarium with built-in planning space. Two story Great room features gas fireplace, full wall built-ins w/ media space, bar fridge & sink. French doors open to sun room with additional opening to primary suite. 1st floor study w/ full wall bookshelves, cabinets & closet. Study connects to primary suite offering huge walk-in closet, spacious two vanity bathroom, stand alone tub, walk-in shower & convenient laundry with stack washer & dryer including counter/cabinet built-ins. 2nd floor features open loft/living space, 4 bdrms., 3 full bathrooms & spacious 2ND FLOOR LAUNDRY facility! Lower level includes recreation room (plumbed for wet bar), media area, exercise room with sauna & 6th (guest) bdrm with full bathroom. Finished file/storage room. WORKSHOP adjacent to HEATED 3 car garage! There are 6 walk-in closets throughout - (3 bdrm walk-ins, 2 hallway walks-ins & 1 cedar line walk-in!) Pella windows, Grable cabinets, wood floors, solid six panel doors, beautiful wood trims & crown molds throughout. Full deck elevated above walk-out lower level. Storage shed w/ concrete floor. Soaring evergreens, and garden area. Spacious quality on a beautiful lot in a very convenient (time saving) location !!!
Home Details
Home Type
- Single Family
Est. Annual Taxes
- $19,444
Year Built
- 1990
Lot Details
- 1.02 Acre Lot
Parking
- 3 Car Attached Garage
- Parking Storage or Cabinetry
- Heated Garage
- Garage Door Opener
Home Design
- Traditional Architecture
- Brick Exterior Construction
- Cedar
Interior Spaces
- 8,050 Sq Ft Home
- 2-Story Property
- Cathedral Ceiling
- Ceiling Fan
- 2 Fireplaces
- Gas Fireplace
- Sauna
- Finished Basement
- Basement Fills Entire Space Under The House
- Surveillance System
Kitchen
- Dishwasher
- Kitchen Island
- Solid Surface Countertops
Bedrooms and Bathrooms
- 6 Bedrooms
- Walk-In Closet
- Bathroom on Main Level
Utilities
- Forced Air Heating and Cooling System
- Heating System Uses Natural Gas
Community Details
- No Home Owners Association
- Gondek Subdivision
Listing and Financial Details
- Assessor Parcel Number N64-04225-0004
Map
Home Values in the Area
Average Home Value in this Area
Tax History
| Year | Tax Paid | Tax Assessment Tax Assessment Total Assessment is a certain percentage of the fair market value that is determined by local assessors to be the total taxable value of land and additions on the property. | Land | Improvement |
|---|---|---|---|---|
| 2024 | $19,444 | $308,270 | $37,540 | $270,730 |
| 2023 | $19,444 | $308,270 | $37,540 | $270,730 |
| 2022 | $18,903 | $237,130 | $28,880 | $208,250 |
| 2021 | $17,505 | $237,130 | $28,880 | $208,250 |
| 2020 | $17,559 | $237,130 | $28,880 | $208,250 |
| 2019 | $18,180 | $217,140 | $26,250 | $190,890 |
| 2018 | $18,278 | $217,140 | $26,250 | $190,890 |
| 2017 | $16,868 | $217,140 | $26,250 | $190,890 |
| 2016 | $15,089 | $182,500 | $26,250 | $156,250 |
| 2015 | $14,431 | $182,500 | $26,250 | $156,250 |
| 2014 | $14,431 | $182,500 | $26,250 | $156,250 |
| 2012 | -- | $191,330 | $35,000 | $156,330 |
Property History
| Date | Event | Price | Change | Sq Ft Price |
|---|---|---|---|---|
| 05/22/2025 05/22/25 | For Sale | $1,299,900 | -- | $161 / Sq Ft |
Purchase History
| Date | Type | Sale Price | Title Company |
|---|---|---|---|
| Interfamily Deed Transfer | -- | None Available |
Mortgage History
| Date | Status | Loan Amount | Loan Type |
|---|---|---|---|
| Closed | $323,000 | Unknown |
Similar Homes in Dayton, OH
Source: Dayton REALTORS®
MLS Number: 934843
APN: N64-04225-0004
- 4649 Schrubb Dr
- 4924 Mad River Rd
- 5400 Spice Bush
- 4691 Mad River Rd
- 5290 Wheaton St
- 317 Colonial Ln
- 5262 Bittersweet Dr
- 421 Colonial Ln
- 801 Southford Ave
- 183 Rue Marseille
- 403 W Rahn Rd
- 287 Marchester Dr
- 4154 Lotz Rd
- 533 Lockerbie Ln
- 5566 Mad River Rd
- 141 W Rahn Rd
- 101 Enid Ave
- 320 Orangewood Dr
- 404 Orangewood Dr
- 5788 Folkestone Dr
