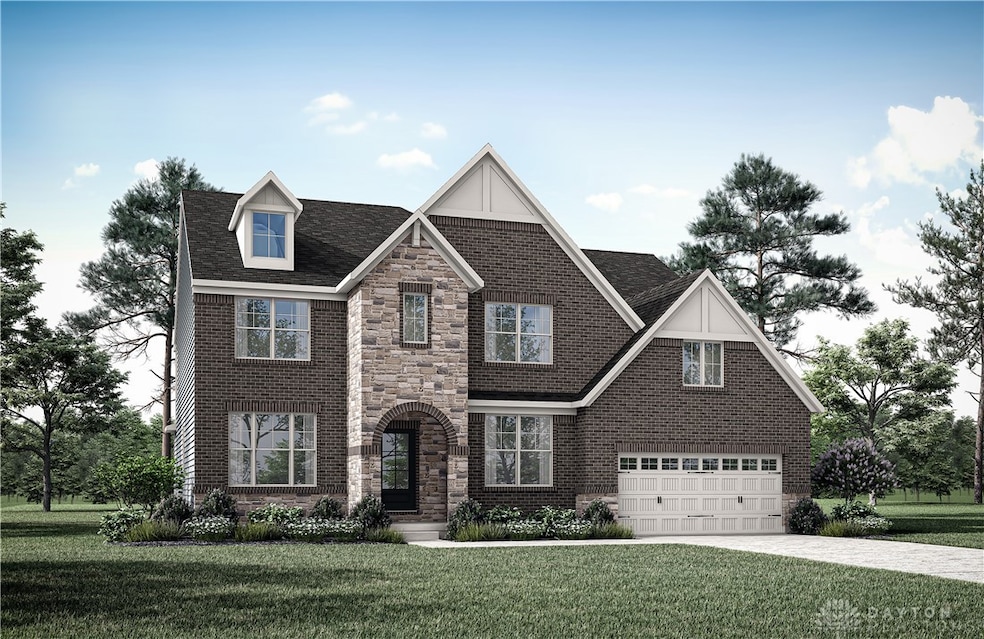
$734,900
- 4 Beds
- 3.5 Baths
- 385 David Lee Ct
- Monroe, OH
Ask how you can lock your interest rate on this home today! Brand-new Drees Alden F featuring a light and airy floor plan with 2-story family room, stone fireplace, gourmet kitchen, study/office and game room. Primary suite and 3 additional bedrooms upstairs plus 3 full baths. Relax on covered rear deck on walkout homesite.
Jacqueline Bowen Drees / Zaring Realty
