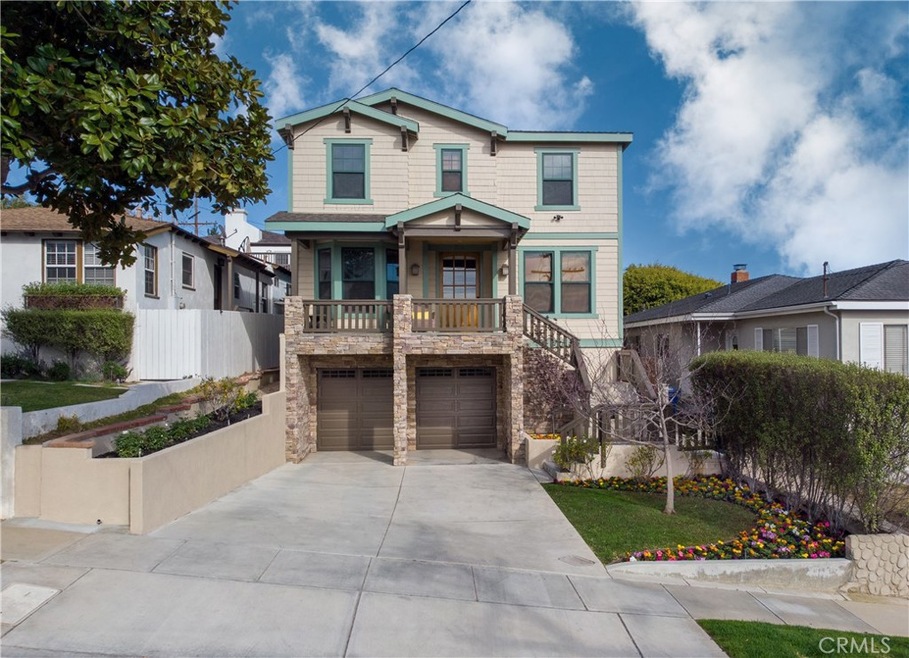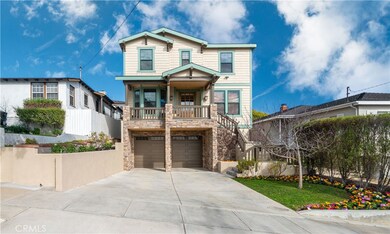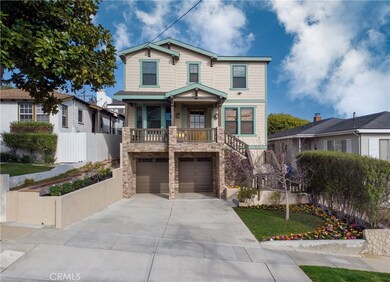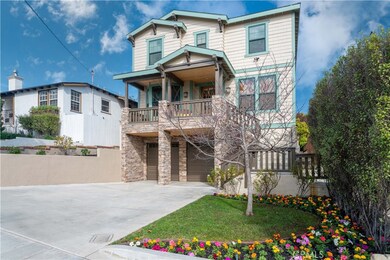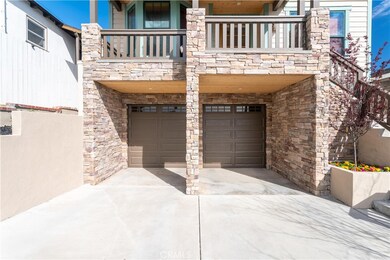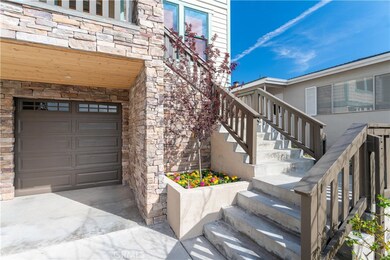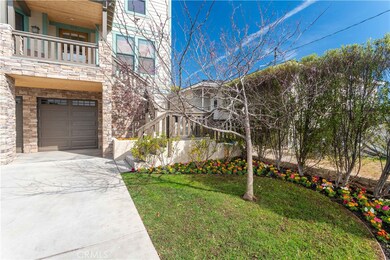
514 Sheldon St El Segundo, CA 90245
Highlights
- Primary Bedroom Suite
- Open Floorplan
- High Ceiling
- Center Street Elementary Rated A+
- Mountain View
- Private Yard
About This Home
As of April 2022In the center of picturesque El Segundo, an incredible home is now offered! It's all about the location. This is a once-in-a-lifetime opportunity to acquire this spectacular four-bedroom, four-bathroom home with sweeping panoramic views that will make you feel like you're on top of the world. The 3 level home will have you swooning with its large open floor plan, two family rooms, formal dining room, and master suite. Every chef will be gripping their whisks in excitement over the spacious, magnificent kitchen with granite counter surfaces, plenty of storage, a walk-in pantry, and a dumb weighter for easy grocery hauling! While the formal dinning room will be the gathering place for all holiday meals. Every bedroom is an ensuite bathroom for added privacy and convince. The second family room, which feels more like a loft, and 2 of the 4 bedrooms, along with the master suite are placed on the third story and drenched in natural dazzling light. You are certainly living in the clouds! While the 6 car garage with work area is enough space for a personal gym, storage of surf boards and bikes along with storing that vintage car you love. A garage like this is what dreams are made of! The back yard feels so private with mature trees and vegetation and the amazing deck with build in BBQ is perfect for entertaining. All of this is in walking distance of shops, restaurants, award winning schools, and our local beaches.
Home Details
Home Type
- Single Family
Est. Annual Taxes
- $36,690
Year Built
- Built in 2006
Lot Details
- 6,000 Sq Ft Lot
- Private Yard
- Lawn
- Back and Front Yard
- Property is zoned ESR2YY
Parking
- 6 Car Attached Garage
Property Views
- Mountain
- Neighborhood
Interior Spaces
- 3,052 Sq Ft Home
- 2-Story Property
- Open Floorplan
- High Ceiling
- Family Room with Fireplace
- Family Room Off Kitchen
- Dining Room
- Laundry Room
Kitchen
- Open to Family Room
- Eat-In Kitchen
- Walk-In Pantry
- Kitchen Island
Bedrooms and Bathrooms
- 4 Bedrooms | 1 Main Level Bedroom
- Primary Bedroom Suite
- Walk-In Closet
- 4 Full Bathrooms
Additional Features
- Balcony
- Suburban Location
- Central Heating and Cooling System
Community Details
- No Home Owners Association
Listing and Financial Details
- Tax Lot 41
- Tax Tract Number 2540
- Assessor Parcel Number 4133007007
- $326 per year additional tax assessments
Ownership History
Purchase Details
Purchase Details
Home Financials for this Owner
Home Financials are based on the most recent Mortgage that was taken out on this home.Purchase Details
Home Financials for this Owner
Home Financials are based on the most recent Mortgage that was taken out on this home.Purchase Details
Home Financials for this Owner
Home Financials are based on the most recent Mortgage that was taken out on this home.Purchase Details
Purchase Details
Home Financials for this Owner
Home Financials are based on the most recent Mortgage that was taken out on this home.Purchase Details
Similar Homes in the area
Home Values in the Area
Average Home Value in this Area
Purchase History
| Date | Type | Sale Price | Title Company |
|---|---|---|---|
| Warranty Deed | -- | None Available | |
| Grant Deed | $1,400,000 | North American Title Company | |
| Grant Deed | $1,385,000 | Chicago Title Company | |
| Grant Deed | $705,000 | Chicago Title Insurance Comp | |
| Interfamily Deed Transfer | -- | -- | |
| Interfamily Deed Transfer | -- | Utc | |
| Interfamily Deed Transfer | -- | Utc | |
| Interfamily Deed Transfer | -- | -- |
Mortgage History
| Date | Status | Loan Amount | Loan Type |
|---|---|---|---|
| Previous Owner | $1,100,000 | New Conventional | |
| Previous Owner | $1,038,750 | Purchase Money Mortgage | |
| Previous Owner | $160,000 | Credit Line Revolving | |
| Previous Owner | $1,000,000 | Construction | |
| Previous Owner | $564,000 | New Conventional | |
| Previous Owner | $282,000 | Purchase Money Mortgage |
Property History
| Date | Event | Price | Change | Sq Ft Price |
|---|---|---|---|---|
| 04/28/2022 04/28/22 | Sold | $3,150,000 | +6.2% | $1,032 / Sq Ft |
| 03/21/2022 03/21/22 | For Sale | $2,965,000 | +111.8% | $971 / Sq Ft |
| 08/15/2012 08/15/12 | Sold | $1,400,000 | -5.3% | $438 / Sq Ft |
| 07/11/2012 07/11/12 | Pending | -- | -- | -- |
| 05/31/2012 05/31/12 | Price Changed | $1,479,000 | -1.4% | $462 / Sq Ft |
| 04/18/2012 04/18/12 | For Sale | $1,500,000 | -- | $469 / Sq Ft |
Tax History Compared to Growth
Tax History
| Year | Tax Paid | Tax Assessment Tax Assessment Total Assessment is a certain percentage of the fair market value that is determined by local assessors to be the total taxable value of land and additions on the property. | Land | Improvement |
|---|---|---|---|---|
| 2025 | $36,690 | $3,342,803 | $2,064,261 | $1,278,542 |
| 2024 | $36,690 | $3,277,259 | $2,023,786 | $1,253,473 |
| 2023 | $35,707 | $3,213,000 | $1,984,104 | $1,228,896 |
| 2022 | $18,787 | $1,624,553 | $1,137,190 | $487,363 |
| 2021 | $18,516 | $1,592,700 | $1,114,893 | $477,807 |
| 2019 | $17,883 | $1,545,462 | $1,081,826 | $463,636 |
| 2018 | $16,778 | $1,515,160 | $1,060,614 | $454,546 |
| 2016 | $16,293 | $1,456,327 | $1,019,430 | $436,897 |
| 2015 | $16,089 | $1,434,453 | $1,004,118 | $430,335 |
| 2014 | $15,732 | $1,406,355 | $984,449 | $421,906 |
Agents Affiliated with this Home
-

Seller's Agent in 2022
Alex Abad
Tower-60
(310) 877-6488
45 in this area
81 Total Sales
-

Buyer's Agent in 2022
Ed Kaminsky
eXp Realty of California, Inc.
(310) 465-3993
9 in this area
506 Total Sales
-

Seller's Agent in 2012
John Garland
John Garland Real Estate
(310) 486-2197
9 Total Sales
-

Buyer's Agent in 2012
Gustavo Cardenas
Berkshire Hathaway HomeService
(310) 447-4771
5 in this area
113 Total Sales
Map
Source: California Regional Multiple Listing Service (CRMLS)
MLS Number: SB22051637
APN: 4133-007-007
- 512 Sierra Place
- 617 E Pine Ave
- 337 Penn St
- 512 Lomita St
- 608 Lomita St
- 318 E Maple Ave
- 412 Richmond St
- 1150 E Pine Ave
- 802 Maryland St
- 848 Penn St
- 125 W Sycamore Ave
- 517 California St
- 123 Richmond St
- 516 E Imperial Ave
- 328 E Imperial Ave Unit 1
- 900 Cedar St Unit 107
- 900 Cedar St Unit 308
- 1013 E Acacia Ave
- 950 Main St Unit 205
- 935 Main St Unit 303
