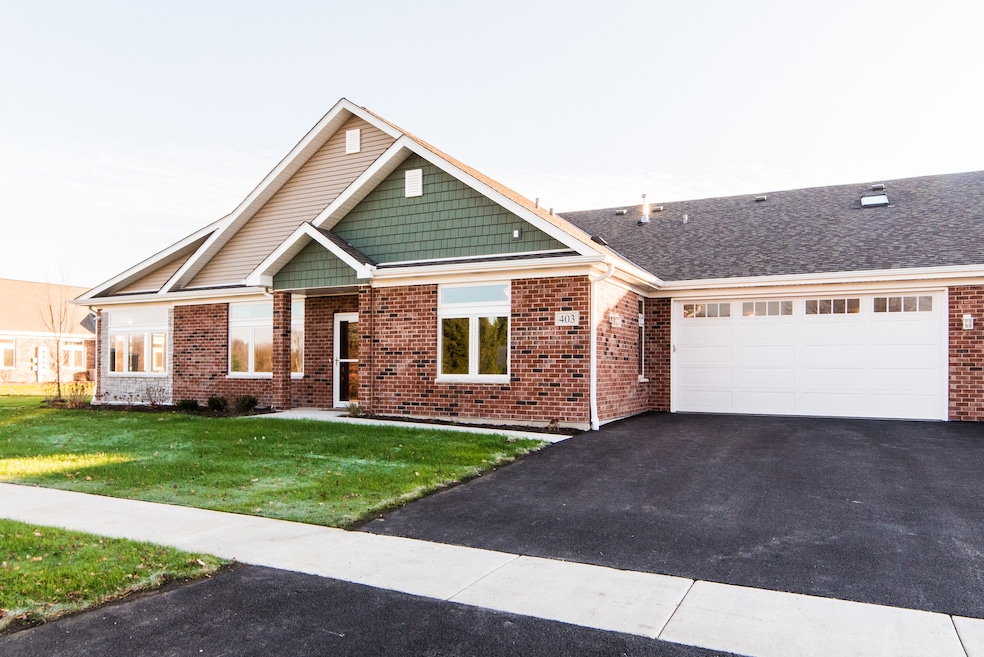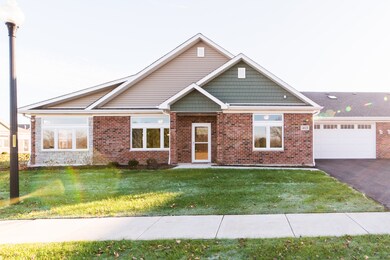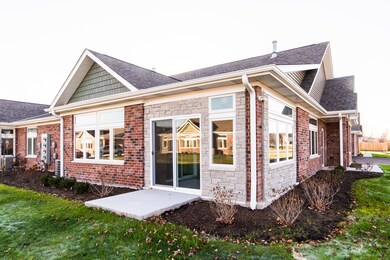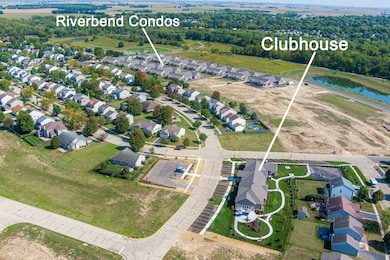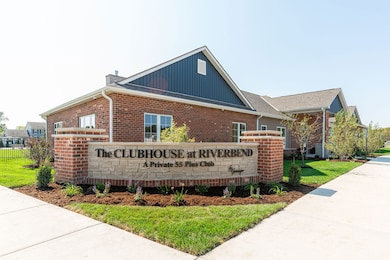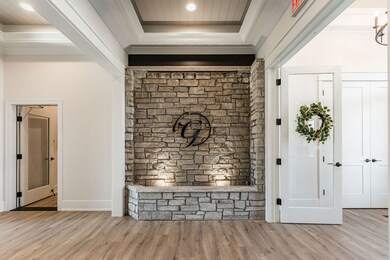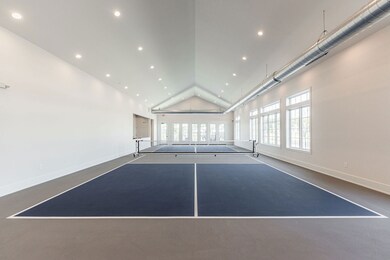
Estimated payment $2,906/month
Highlights
- Fitness Center
- Heated Sun or Florida Room
- Corner Lot
- New Construction
- End Unit
- Home Office
About This Home
CLUBHOUSE COMMUNITY! Riverbend 55+ Condo Community is a vibrant clubhouse community, featuring a 6,500 sq. ft. clubhouse that includes indoor pickleball, a large gathering space with a kitchenette, a billiards room, a fitness center, and a beautiful screened-in outdoor patio. The clubhouse is exclusive to Riverbend 55+ residents and hosts weekly events and fitness classes organized by our lifestyle director. There's something for everyone to enjoy! This home is a rare opportunity to own a BASEMENT CONDO! This 2-bedroom, 2 full-bath, over 1,800 sq. ft., all-brick, ranch-style condo boasts a sunroom, a covered patio, and a 3-car garage, all surrounded by 350 acres of public open space. You'll find true old-world CRAFTSMANSHIP, rarely seen today, with stunning millwork, wainscoting in the dining area and sunroom, solid wood trim, oversized windowsills, and bright Andersen Windows. The open floor plan features 9-foot ceilings and a vaulted ceiling in the sunroom. You'll love the marvelous kitchen, showcasing high-end Brakur Custom Cabinetry, quartz countertops, and a large island with seating for four. There's also an option for pocket doors between the mudroom/hallway and the bedroom. The main bedroom suite features elegant double doors and crown molding, while the spacious main bathroom offers ceramic flooring, a 9'6" x 4' no-step ceramic shower with a teak bench, and a huge 10' x 8' walk-in closet. The covered patio can be enhanced later, if desired, into a screened patio or 3-season room. Photos are of the custom-built model home at Riverbend
Property Details
Home Type
- Condominium
Year Built
- Built in 2024 | New Construction
Lot Details
- End Unit
- Zero Lot Line
HOA Fees
- $378 Monthly HOA Fees
Parking
- 3 Car Garage
- Driveway
- Parking Included in Price
Home Design
- Ranch Property
- Brick Exterior Construction
- Asphalt Roof
- Concrete Perimeter Foundation
Interior Spaces
- 1,810 Sq Ft Home
- 1-Story Property
- Built-In Features
- Ceiling Fan
- Family Room
- Combination Dining and Living Room
- Home Office
- Heated Sun or Florida Room
- Basement Fills Entire Space Under The House
- Disposal
Bedrooms and Bathrooms
- 2 Bedrooms
- 2 Potential Bedrooms
- Bathroom on Main Level
- 2 Full Bathrooms
Laundry
- Laundry Room
- Laundry on main level
- Sink Near Laundry
- Gas Dryer Hookup
Home Security
Accessible Home Design
- Handicap Shower
Outdoor Features
- Patio
- Porch
Utilities
- Forced Air Heating and Cooling System
- Heating System Uses Natural Gas
Community Details
Overview
- Association fees include insurance, tv/cable, clubhouse, exercise facilities, exterior maintenance, lawn care, snow removal
- 4 Units
- Association Phone (847) 373-1862
- Riverbend Subdivision
- Property managed by Riverbend Condo HOA
Recreation
- Fitness Center
- Park
Pet Policy
- Dogs and Cats Allowed
Additional Features
- Party Room
- Carbon Monoxide Detectors
Map
Home Values in the Area
Average Home Value in this Area
Property History
| Date | Event | Price | Change | Sq Ft Price |
|---|---|---|---|---|
| 03/14/2025 03/14/25 | Price Changed | $400,925 | +0.4% | $222 / Sq Ft |
| 10/17/2024 10/17/24 | For Sale | $399,425 | -- | $221 / Sq Ft |
Similar Homes in Genoa, IL
Source: Midwest Real Estate Data (MRED)
MLS Number: 12191346
- 506 Stearn Dr Unit 506
- 433 Stearn Dr
- 433 Stearn Dr Unit 433
- 514 Winding Trail
- 503 Stearn Dr Unit 503
- 408 Stearn Dr Unit 408
- 427 Riverbend Dr
- 621 Stearn Dr
- 427 Preserve Dr
- 430 Preserve Dr
- 428 Preserve Dr
- 408 Preserve Dr
- 933 Nicholas Dr
- 733 Cottonwood Cir
- 0000 Walnut St
- 1002 Joshua Ln
- 1004 Joshua Ln
- 1006 Joel Ln
- 1212 Persimmon Dr
- 1002 Joel Ln
