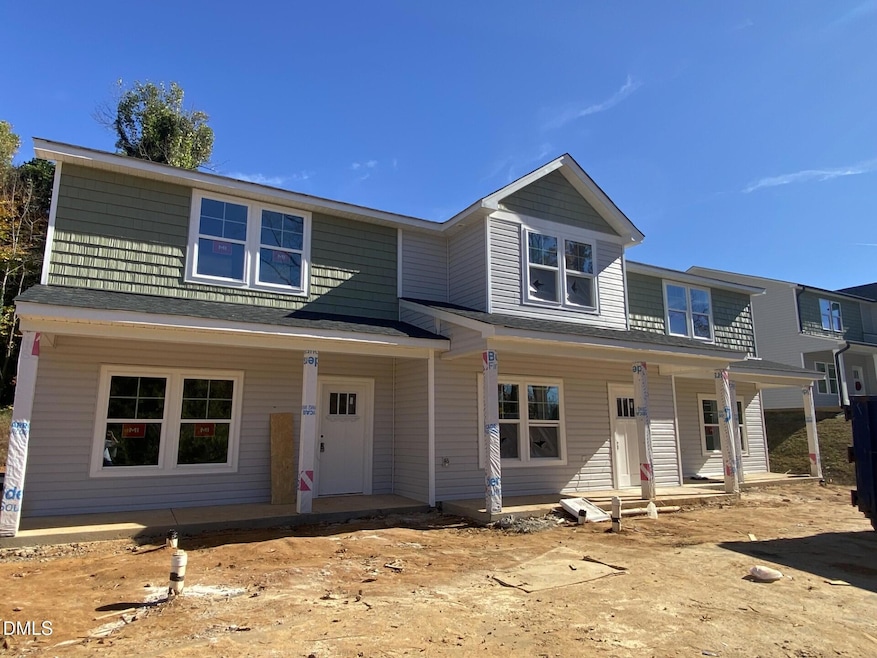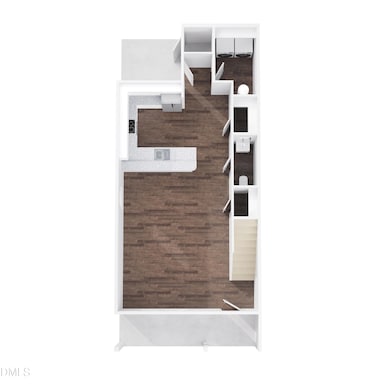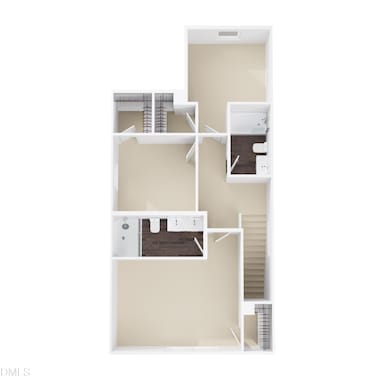514 Stokesburg Rd Unit A Walnut Cove, NC 27052
Estimated payment $1,291/month
Total Views
349
3
Beds
2.5
Baths
1,425
Sq Ft
$151
Price per Sq Ft
Highlights
- New Construction
- Stainless Steel Appliances
- Carpet
- Traditional Architecture
- Central Air
- Heat Pump System
About This Home
3BR/2.5 bath new construction townhome in Stokes County. This lovely townhome comes equipped with Granite counters in Kitchen, Stainless Steel appliances featuring Refrigerator, Dishwasher,Above range microwave and range. Laundry on main. Master w/ ensuite and bedrooms 2 and 3 along with 2nd full bath on 2nd floor.**Seller is offering $5000 in flex cash**Estimated completion is end of December
Townhouse Details
Home Type
- Townhome
Est. Annual Taxes
- $401
Year Built
- Built in 2025 | New Construction
HOA Fees
- $125 Monthly HOA Fees
Home Design
- Home is estimated to be completed on 12/31/25
- Traditional Architecture
- Slab Foundation
- Frame Construction
- Architectural Shingle Roof
- Vinyl Siding
Interior Spaces
- 1,425 Sq Ft Home
- 2-Story Property
- Laundry on main level
Kitchen
- Range
- Microwave
- Dishwasher
- Stainless Steel Appliances
Flooring
- Carpet
- Vinyl
Bedrooms and Bathrooms
- 3 Bedrooms
- Primary bedroom located on second floor
Parking
- 1 Parking Space
- 1 Open Parking Space
Utilities
- Central Air
- Heat Pump System
Community Details
- Association fees include trash
- Stokesburg Townhomes HOA, Phone Number (336) 303-8558
- To Be Added Subdivision
Listing and Financial Details
- Assessor Parcel Number 6962-35-6150
Map
Create a Home Valuation Report for This Property
The Home Valuation Report is an in-depth analysis detailing your home's value as well as a comparison with similar homes in the area
Home Values in the Area
Average Home Value in this Area
Property History
| Date | Event | Price | List to Sale | Price per Sq Ft |
|---|---|---|---|---|
| 11/10/2025 11/10/25 | For Sale | $214,999 | -- | $151 / Sq Ft |
Source: Doorify MLS
Source: Doorify MLS
MLS Number: 10132275
Nearby Homes
- 510 Stokesburg Rd Unit B
- 637 Stokesburg Rd
- 664 Spring St
- 657 Spring St
- 814 Montgomery Ct
- 255 Mitchell St
- 145 Laurel Cliffs Dr Unit C
- 0 Piney Mountain Rd Unit 1190099
- 1308 Nc 65 Hwy W
- 000 Wellhouse Dr
- 724 Summit St
- 0 Nc Highway 65 W Unit 1181184
- 1058 N Main St
- 1125 N Main St
- 2166 Nc 65 Hwy E
- 7655 Salem Chapel Rd
- 0 Baileytown Church Rd
- 1305 Leake Memorial Church Rd
- 6988 Salem Chapel Rd
- 6722 West Rd
- 1198 Red Bank Rd
- 5311 Cedar Green
- 5390 Holbein Gate Rd
- 5073 Natalie Temple Ln
- 5400 Walkertown Landing Cir
- 5055 Appalachian Rd
- 2874 Chari Park Ln
- 2814 Chari Park Ln
- 7755 Abington Dr
- 2670 Darrow Rd
- 144 Brookhill Park Ct
- 1145 Twin Oak Dr
- 2436 Dewberry Farm Ln
- 936 Rock Spring Dr
- 1470 Old Coach Rd
- 3173 Knoll Ridge Dr
- 5624 Fairway Forest Dr
- 500 Bethania Rural Hall Rd Unit 114
- 500 Bethania Rural Hall Rd Unit 113
- 990 Sea Shell Ct



