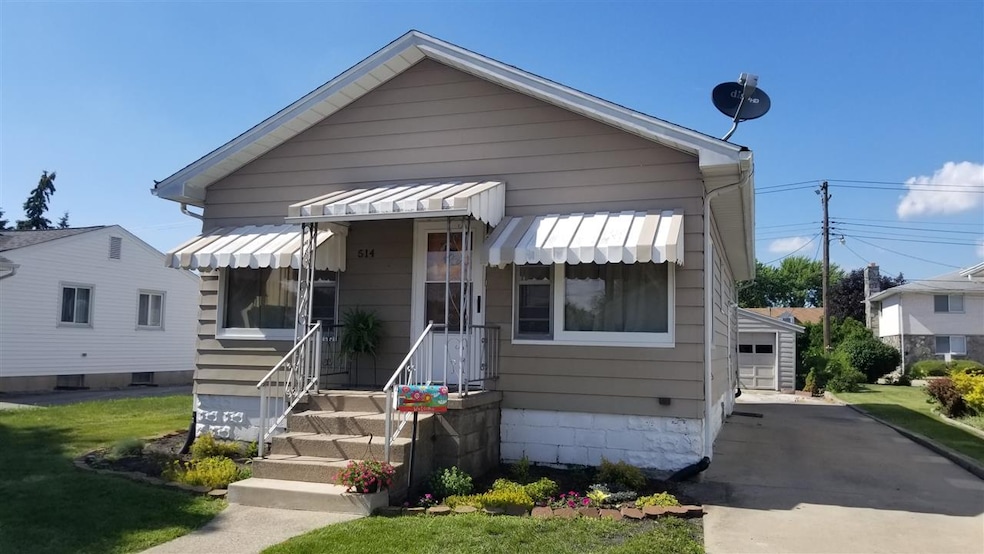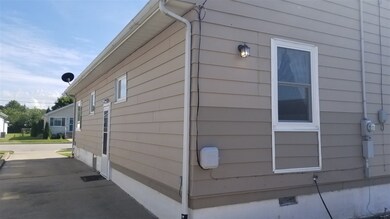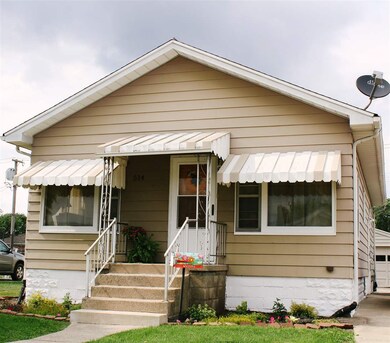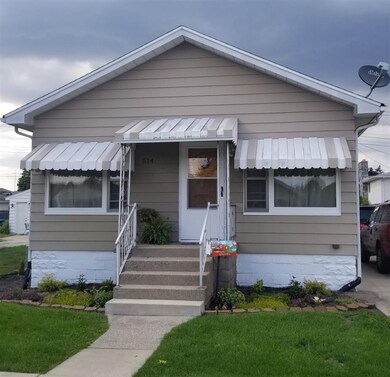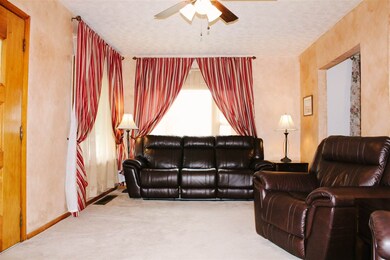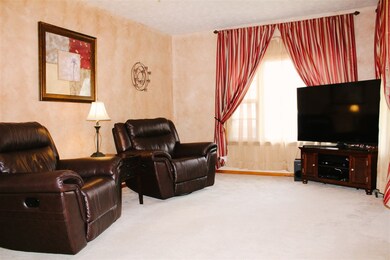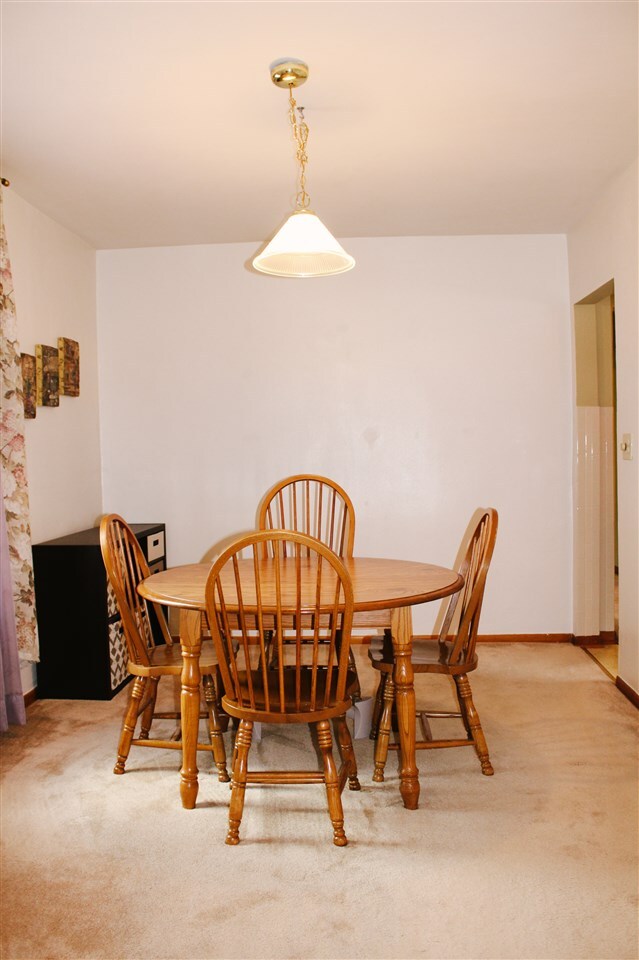
514 W 12th St Mishawaka, IN 46544
Estimated Value: $123,087 - $174,000
Highlights
- Traditional Architecture
- 1-Story Property
- Forced Air Heating and Cooling System
- 1 Car Detached Garage
About This Home
As of August 2017Cheaper than renting! Adorable 3-bedroom starter home in the heart of Mishawaka. Great curb appeal on a great street near Rose Park. The front porch leads into a large great room with plenty of natural light. The dining room and kitchen allow for plenty of space to cook and eat. The furnace and air conditioner were installed in 2015; water heater installed in 2012. Brand new garage door and service door installed July 2017. This home has been well-maintained and loved by its current owners. The front half of the driveway was recently leveled by 3D Concrete. The gutters are buried and the basement is bone dry. Many light fixtures have been updated. Several rooms have updated flooring. This home comes with American Home Shield Shield Plus Home Warranty. Schedule your showing today!
Home Details
Home Type
- Single Family
Est. Annual Taxes
- $567
Year Built
- Built in 1924
Lot Details
- 4,792 Sq Ft Lot
- Lot Dimensions are 40x116
Parking
- 1 Car Detached Garage
Home Design
- Traditional Architecture
Interior Spaces
- 1-Story Property
Bedrooms and Bathrooms
- 3 Bedrooms
- 1 Full Bathroom
Unfinished Basement
- Basement Fills Entire Space Under The House
- Block Basement Construction
- 1 Bedroom in Basement
Location
- Suburban Location
Utilities
- Forced Air Heating and Cooling System
- Heating System Uses Gas
Listing and Financial Details
- Assessor Parcel Number 71-09-16-460-005.000-023
Ownership History
Purchase Details
Purchase Details
Home Financials for this Owner
Home Financials are based on the most recent Mortgage that was taken out on this home.Purchase Details
Home Financials for this Owner
Home Financials are based on the most recent Mortgage that was taken out on this home.Purchase Details
Home Financials for this Owner
Home Financials are based on the most recent Mortgage that was taken out on this home.Similar Homes in Mishawaka, IN
Home Values in the Area
Average Home Value in this Area
Purchase History
| Date | Buyer | Sale Price | Title Company |
|---|---|---|---|
| Rlz Properties Llc | -- | None Listed On Document | |
| Zeltwanger Lana F | $1,000 | -- | |
| Brown Jeremy D | -- | None Available | |
| Harris Shelly Darlene | -- | None Available |
Mortgage History
| Date | Status | Borrower | Loan Amount |
|---|---|---|---|
| Previous Owner | Zeltwanger Lana F | -- | |
| Previous Owner | Brown Jeremy D | $76,650 | |
| Previous Owner | Brown Jeremy D | $83,600 | |
| Previous Owner | Harris Shelly Darlene | $83,900 | |
| Previous Owner | Cockey Cheryl A | $63,200 |
Property History
| Date | Event | Price | Change | Sq Ft Price |
|---|---|---|---|---|
| 08/31/2017 08/31/17 | Sold | $80,000 | -11.0% | $75 / Sq Ft |
| 07/22/2017 07/22/17 | Pending | -- | -- | -- |
| 07/01/2017 07/01/17 | For Sale | $89,900 | -- | $84 / Sq Ft |
Tax History Compared to Growth
Tax History
| Year | Tax Paid | Tax Assessment Tax Assessment Total Assessment is a certain percentage of the fair market value that is determined by local assessors to be the total taxable value of land and additions on the property. | Land | Improvement |
|---|---|---|---|---|
| 2024 | $2,089 | $88,800 | $6,600 | $82,200 |
| 2023 | $2,089 | $89,000 | $6,700 | $82,300 |
| 2022 | $1,598 | $68,100 | $6,700 | $61,400 |
| 2021 | $1,490 | $63,200 | $7,300 | $55,900 |
| 2020 | $1,762 | $74,500 | $8,100 | $66,400 |
| 2019 | $1,692 | $71,200 | $7,800 | $63,400 |
| 2018 | $2,016 | $67,900 | $7,300 | $60,600 |
| 2017 | $596 | $66,800 | $7,300 | $59,500 |
| 2016 | $567 | $66,800 | $7,300 | $59,500 |
| 2014 | $785 | $82,900 | $7,300 | $75,600 |
Agents Affiliated with this Home
-
Beau Dunfee

Seller's Agent in 2017
Beau Dunfee
Weichert Rltrs-J.Dunfee&Assoc.
(574) 521-3121
223 Total Sales
-
Rodger Pendl

Buyer's Agent in 2017
Rodger Pendl
eXp Realty, LLC
(574) 246-1004
356 Total Sales
Map
Source: Indiana Regional MLS
MLS Number: 201730184
APN: 71-09-16-460-005.000-023
- 514 W 12th St
- 510 W 12th St
- 506 W 12th St
- 526 W 12th St
- 502 W 12th St
- 515 W 11th St
- 521 W 11th St Unit 6
- 521 W 11th St Unit A
- 521 W 11th St Unit a 5
- 501 W 11th St Unit B
- 530 W 12th St
- 525 W 11th St
- 515 W 12th St
- 509 W 12th St
- 507 W 12th St
- 525 W 12th St
- 501 W 12th St
- 529 W 11th St
- 426 W 12th St
- 536 W 12th St
