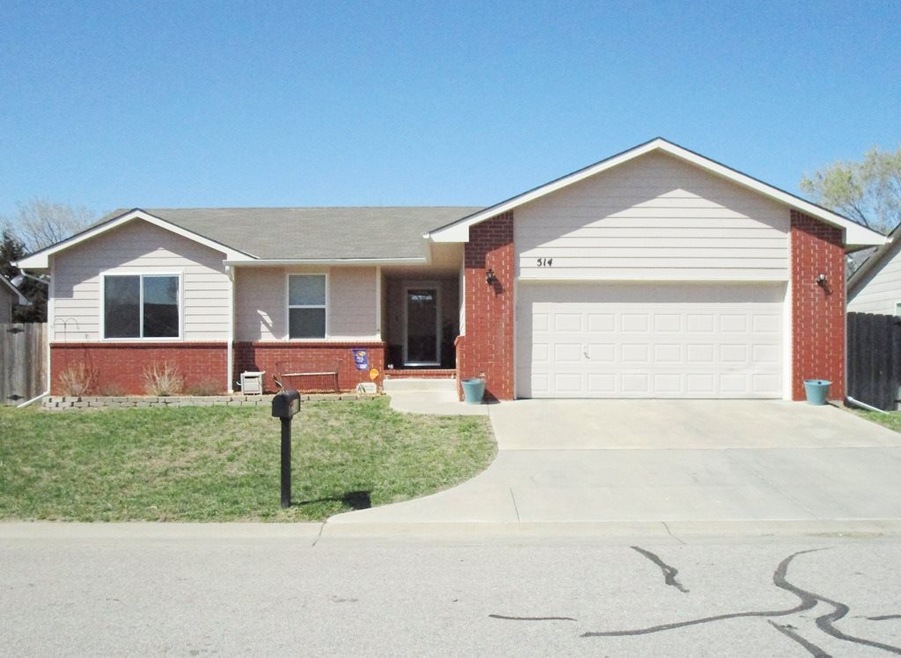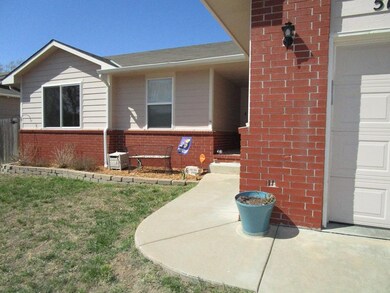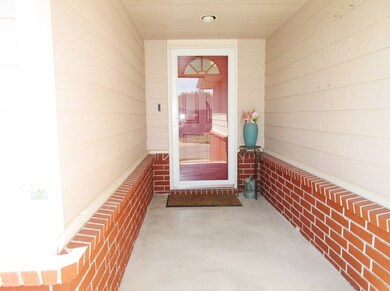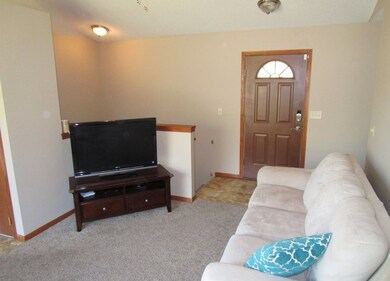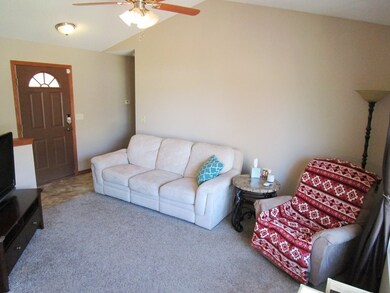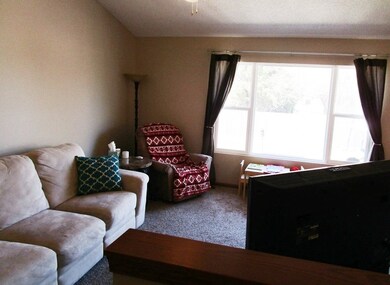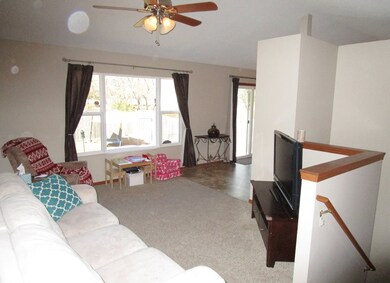
514 W 56th Cir S Wichita, KS 67217
South Area NeighborhoodHighlights
- Vaulted Ceiling
- 2 Car Attached Garage
- Patio
- Ranch Style House
- Cooling Available
- En-Suite Primary Bedroom
About This Home
As of August 2019Your buyers will be blown away by this very well maintained home in the Haysville school district! This family friendly neighborhood is is close to shopping, restaurants, and easy access to the turnpike as well as highway I135 and I235. This 4 bedroom home has much to offer with 3 bedrooms and 2 baths on the main floor, dining area and a nicely updated kitchen with plenty of cabinets and counter space. The basement has a HUGE family room measuring 37x15 with custom built in shelves,a 4th bedroom, large bathroom, laundry area and a storage room. The back yard is private and fully fenced with a nice patio area for entertaining. Freshly painted interior walls, newer carpets and vinyl and large windows make this home a must see! Hurry......it wont last long!
Last Agent to Sell the Property
Reece Nichols South Central Kansas License #00238502 Listed on: 04/18/2018

Home Details
Home Type
- Single Family
Est. Annual Taxes
- $1,483
Year Built
- Built in 2007
Lot Details
- 7,346 Sq Ft Lot
- Wood Fence
Parking
- 2 Car Attached Garage
Home Design
- Ranch Style House
- Frame Construction
- Composition Roof
Interior Spaces
- Vaulted Ceiling
- Ceiling Fan
- Window Treatments
- Family Room
- Combination Kitchen and Dining Room
Kitchen
- Oven or Range
- Electric Cooktop
- Range Hood
- Microwave
- Dishwasher
- Disposal
Bedrooms and Bathrooms
- 4 Bedrooms
- En-Suite Primary Bedroom
- 3 Full Bathrooms
- Bathtub and Shower Combination in Primary Bathroom
Finished Basement
- Basement Fills Entire Space Under The House
- Bedroom in Basement
- Finished Basement Bathroom
- Laundry in Basement
- Basement Storage
- Natural lighting in basement
Outdoor Features
- Patio
- Rain Gutters
Schools
- Ruth Clark Elementary School
- Haysville Middle School
- Campus High School
Utilities
- Cooling Available
- Forced Air Heating System
Community Details
- Property has a Home Owners Association
- Built by elite custom homes
- Invalid Subdivision Name
Listing and Financial Details
- Assessor Parcel Number 20173-219-29-0-12-03-004.00
Ownership History
Purchase Details
Home Financials for this Owner
Home Financials are based on the most recent Mortgage that was taken out on this home.Purchase Details
Home Financials for this Owner
Home Financials are based on the most recent Mortgage that was taken out on this home.Purchase Details
Purchase Details
Home Financials for this Owner
Home Financials are based on the most recent Mortgage that was taken out on this home.Purchase Details
Purchase Details
Home Financials for this Owner
Home Financials are based on the most recent Mortgage that was taken out on this home.Similar Homes in Wichita, KS
Home Values in the Area
Average Home Value in this Area
Purchase History
| Date | Type | Sale Price | Title Company |
|---|---|---|---|
| Warranty Deed | -- | Security 1St Title Llc | |
| Warranty Deed | -- | Security 1St Title | |
| Interfamily Deed Transfer | -- | Sec 1St | |
| Special Warranty Deed | -- | None Available | |
| Sheriffs Deed | $135,553 | Ctc | |
| Warranty Deed | -- | Lawyers Title Ins Corp |
Mortgage History
| Date | Status | Loan Amount | Loan Type |
|---|---|---|---|
| Open | $145,500 | New Conventional | |
| Previous Owner | $135,327 | FHA | |
| Previous Owner | $90,210 | New Conventional | |
| Previous Owner | $110,625 | FHA |
Property History
| Date | Event | Price | Change | Sq Ft Price |
|---|---|---|---|---|
| 08/30/2019 08/30/19 | Sold | -- | -- | -- |
| 07/26/2019 07/26/19 | Pending | -- | -- | -- |
| 07/17/2019 07/17/19 | For Sale | $154,900 | +12.7% | $82 / Sq Ft |
| 05/30/2018 05/30/18 | Sold | -- | -- | -- |
| 04/20/2018 04/20/18 | Pending | -- | -- | -- |
| 04/18/2018 04/18/18 | For Sale | $137,500 | -- | $73 / Sq Ft |
Tax History Compared to Growth
Tax History
| Year | Tax Paid | Tax Assessment Tax Assessment Total Assessment is a certain percentage of the fair market value that is determined by local assessors to be the total taxable value of land and additions on the property. | Land | Improvement |
|---|---|---|---|---|
| 2025 | $3,286 | $24,806 | $5,095 | $19,711 |
| 2023 | $3,286 | $21,425 | $3,439 | $17,986 |
| 2022 | $2,778 | $18,791 | $3,243 | $15,548 |
| 2021 | $2,671 | $17,518 | $1,633 | $15,885 |
| 2020 | $2,758 | $15,238 | $1,633 | $13,605 |
| 2019 | $2,570 | $13,685 | $1,633 | $12,052 |
| 2018 | $2,457 | $12,915 | $1,392 | $11,523 |
| 2017 | $2,443 | $0 | $0 | $0 |
| 2016 | $2,442 | $0 | $0 | $0 |
| 2015 | -- | $0 | $0 | $0 |
| 2014 | -- | $0 | $0 | $0 |
Agents Affiliated with this Home
-
Mikaela Rehmert-Fira

Seller's Agent in 2019
Mikaela Rehmert-Fira
Berkshire Hathaway PenFed Realty
(316) 516-1734
8 in this area
278 Total Sales
-
Bill J Graham

Buyer's Agent in 2019
Bill J Graham
Graham, Inc., REALTORS
(316) 708-4516
6 in this area
670 Total Sales
-
Michelle Allen

Seller's Agent in 2018
Michelle Allen
Reece Nichols South Central Kansas
(316) 680-3328
20 Total Sales
Map
Source: South Central Kansas MLS
MLS Number: 549846
APN: 219-29-0-12-03-004.00
- 507 W Wayne Cir
- 519 W Campus Ave
- 416 W Campus Ave
- 625 W 55th St S
- 5566 S Gold St
- 5544 S Gold Unit#300
- 5480 S Gold St
- 5414 S Stoneborough Ct
- 5346 S Stoneborough Ct
- 5728 S Seneca St
- 225 W Hazel Ct
- 933 W 52nd St S
- 901 W Hazel Ave
- 616 E Wayne St
- 800 W 51st St S
- 717 W Sunrise Dr
- 5961 S Seneca St
- 5003 S Sycamore Ave
- 5002 S Sycamore St
- 5007 S Sycamore Ave
