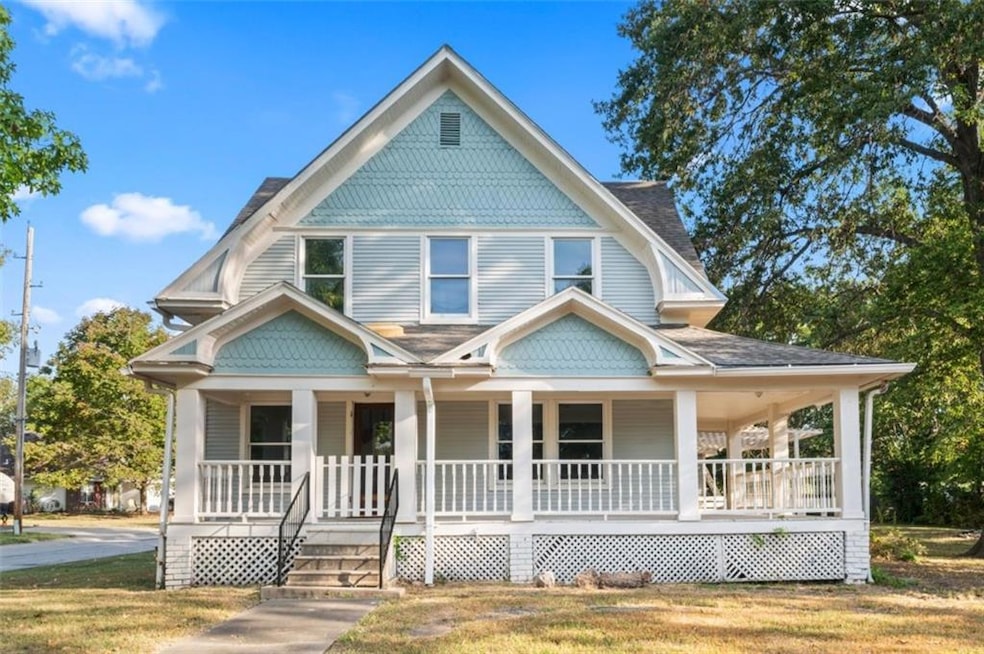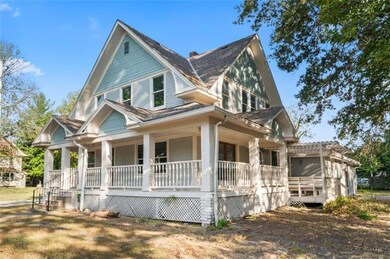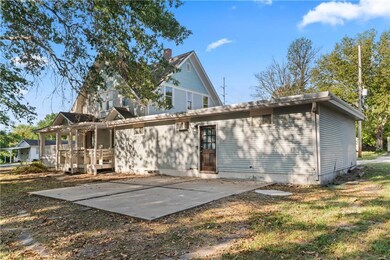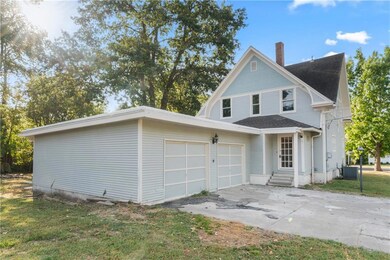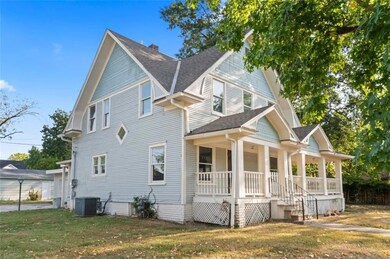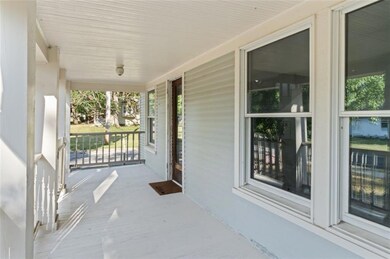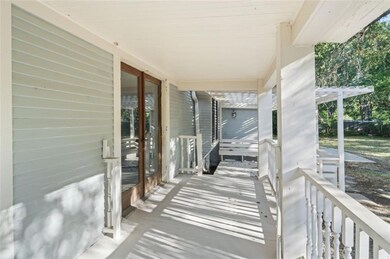
514 W Walnut St Blue Springs, MO 64014
Highlights
- 1 Fireplace
- Porch
- Central Air
- No HOA
- 4 Car Attached Garage
About This Home
As of February 2025Welcome to this charming 4-bedroom, 2-bathroom home in the heart of Grain Valley, Missouri! With over 2,000 square feet of living space, this classic beauty boasts timeless appeal and modern comfort. The inviting wrap-around porch is perfect for sipping your morning coffee or enjoying the peaceful neighborhood views. Inside, you'll find spacious bedrooms, a cozy living area, and plenty of natural light throughout. The well-appointed kitchen and dining area offer great space for family meals or entertaining guests. This property also features an attached 2-car garage for easy access, as well as a detached 2-car garage—perfect for extra storage or a workshop. With its blend of character, functionality, this home is a must-see!
Last Listed By
Keller Williams Platinum Prtnr Brokerage Phone: 816-875-1715 Listed on: 09/13/2024

Home Details
Home Type
- Single Family
Est. Annual Taxes
- $1,958
Year Built
- Built in 1915
Parking
- 4 Car Attached Garage
Home Design
- Composition Roof
Interior Spaces
- 2,084 Sq Ft Home
- 2-Story Property
- 1 Fireplace
- Unfinished Basement
Bedrooms and Bathrooms
- 4 Bedrooms
- 2 Full Bathrooms
Utilities
- Central Air
- Heating System Uses Natural Gas
Additional Features
- Porch
- 0.43 Acre Lot
Community Details
- No Home Owners Association
- Warrens Add Subdivision
Listing and Financial Details
- Assessor Parcel Number 37-910-04-07-00-0-00-000
- $0 special tax assessment
Ownership History
Purchase Details
Home Financials for this Owner
Home Financials are based on the most recent Mortgage that was taken out on this home.Purchase Details
Purchase Details
Home Financials for this Owner
Home Financials are based on the most recent Mortgage that was taken out on this home.Similar Homes in Blue Springs, MO
Home Values in the Area
Average Home Value in this Area
Purchase History
| Date | Type | Sale Price | Title Company |
|---|---|---|---|
| Warranty Deed | -- | Stewart Title Company | |
| Warranty Deed | -- | Kansas City Title | |
| Warranty Deed | -- | Stewart Title |
Mortgage History
| Date | Status | Loan Amount | Loan Type |
|---|---|---|---|
| Open | $252,000 | New Conventional | |
| Previous Owner | $139,125 | New Conventional | |
| Previous Owner | $85,800 | New Conventional | |
| Previous Owner | $12,970 | Credit Line Revolving | |
| Previous Owner | $66,400 | Purchase Money Mortgage |
Property History
| Date | Event | Price | Change | Sq Ft Price |
|---|---|---|---|---|
| 02/04/2025 02/04/25 | Sold | -- | -- | -- |
| 01/11/2025 01/11/25 | Pending | -- | -- | -- |
| 11/22/2024 11/22/24 | Price Changed | $315,000 | -4.5% | $151 / Sq Ft |
| 09/20/2024 09/20/24 | For Sale | $330,000 | -- | $158 / Sq Ft |
Tax History Compared to Growth
Tax History
| Year | Tax Paid | Tax Assessment Tax Assessment Total Assessment is a certain percentage of the fair market value that is determined by local assessors to be the total taxable value of land and additions on the property. | Land | Improvement |
|---|---|---|---|---|
| 2024 | $2,034 | $24,700 | $5,668 | $19,032 |
| 2023 | $1,958 | $30,332 | $3,367 | $26,965 |
| 2022 | $2,119 | $23,370 | $6,688 | $16,682 |
| 2021 | $2,069 | $23,370 | $6,688 | $16,682 |
| 2020 | $2,091 | $23,302 | $6,688 | $16,614 |
| 2019 | $2,049 | $23,302 | $6,688 | $16,614 |
| 2018 | $1,894 | $20,124 | $2,625 | $17,499 |
| 2017 | $1,894 | $20,124 | $2,625 | $17,499 |
| 2016 | $1,646 | $17,499 | $2,698 | $14,801 |
| 2014 | $1,472 | $15,539 | $2,852 | $12,687 |
Agents Affiliated with this Home
-
Nilesh Patel

Seller's Agent in 2025
Nilesh Patel
Keller Williams Platinum Prtnr
(816) 309-7604
38 in this area
189 Total Sales
Map
Source: Heartland MLS
MLS Number: 2510073
APN: 37-910-04-07-00-0-00-000
- 620 NW Thieme St
- 403 Elizabeth St
- 800 NW Capelle St
- 208 Valley Dr
- 2 Ooida Dr
- 206 E Kirby Rd
- 815 NW Valley Woods Dr Unit A
- 810 NW Willow Dr
- 609 NW Eagle Dr
- 117 SW Cross Creek Dr
- 927 NW Scenic Dr
- 301 NE Coldwater Creek Dr
- 400 NE Coldwater Creek Dr
- 1404 NW Madison Ct
- 209 NW Barr Rd
- 207 NW Barr Rd
- 1411 NW Maple Dr
- 811 NW Hickory Ridge Dr
- 1100 SW Ephraim Dr
- 647 SW Crestview Dr
