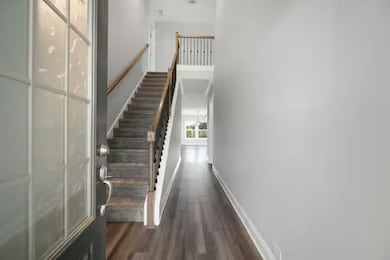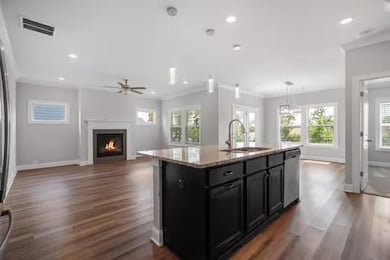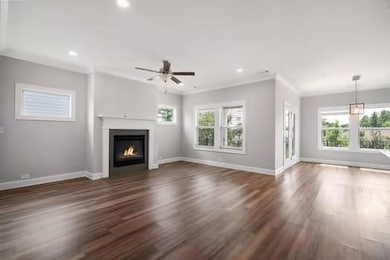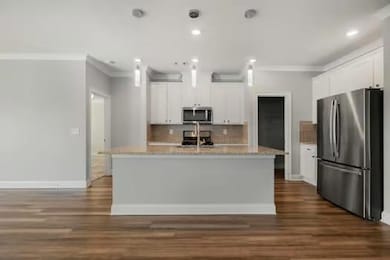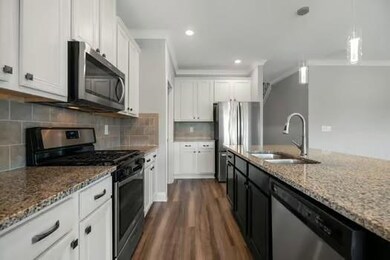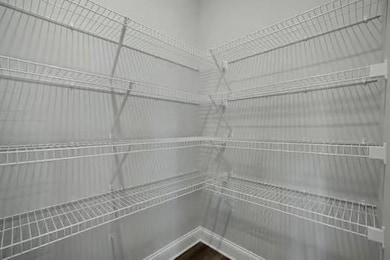514 Windy Ridge Ct Canton, GA 30114
Estimated payment $3,278/month
Highlights
- Craftsman Architecture
- Main Floor Primary Bedroom
- Stone Countertops
- Private Lot
- Loft
- Community Pool
About This Home
Welcome Home! This beautifully maintained home is located in the sought-after Laurel Canyon community. Thoughtfully designed, this home features a bright, open-concept layout ideal for everyday living and entertaining. The primary suite is conveniently located on the main floor, along with the spacious living area, modern kitchen, and laundry room, making everyday living a breeze. Upstairs, you’ll find a versatile loft space perfect as a home office, media room, or guest retreat. Step outside to enjoy a private, fenced backyard with a covered patio, great for morning coffee or evening gatherings. Residents of Laurel Canyon enjoy premier amenities such as a pool, tennis courts, fitness center, playground, and optional golf club membership. All this just minutes from top rated schools, local dining, shopping, and easy highway access. Come experience comfort, convenience, and community, your new home awaits!
Home Details
Home Type
- Single Family
Est. Annual Taxes
- $6,092
Year Built
- Built in 2019
Lot Details
- 0.29 Acre Lot
- Property fronts a private road
- Private Entrance
- Landscaped
- Private Lot
- Level Lot
- Back Yard Fenced and Front Yard
HOA Fees
- $78 Monthly HOA Fees
Parking
- 2 Car Garage
- Front Facing Garage
- Driveway
Home Design
- Craftsman Architecture
- Traditional Architecture
- Slab Foundation
- Shingle Roof
- Cement Siding
Interior Spaces
- 2,177 Sq Ft Home
- 2-Story Property
- Roommate Plan
- Ceiling height of 9 feet on the main level
- Circulating Fireplace
- Fireplace With Glass Doors
- Gas Log Fireplace
- Two Story Entrance Foyer
- Living Room with Fireplace
- Breakfast Room
- Loft
- Ceramic Tile Flooring
- Smart Home
Kitchen
- Open to Family Room
- Breakfast Bar
- Walk-In Pantry
- Gas Oven
- Microwave
- Dishwasher
- Kitchen Island
- Stone Countertops
- White Kitchen Cabinets
Bedrooms and Bathrooms
- 4 Bedrooms | 3 Main Level Bedrooms
- Primary Bedroom on Main
- Walk-In Closet
- Dual Vanity Sinks in Primary Bathroom
- Shower Only
Laundry
- Laundry Room
- Laundry on lower level
Outdoor Features
- Covered Patio or Porch
Location
- Property is near schools
- Property is near shops
Schools
- R. M. Moore Elementary School
- Teasley Middle School
- Cherokee High School
Utilities
- Central Heating and Cooling System
- Heating System Uses Natural Gas
- Tankless Water Heater
- Cable TV Available
Listing and Financial Details
- Assessor Parcel Number 14N10C 146
Community Details
Overview
- $936 Initiation Fee
- Cma Association
- Laurel Canyon Subdivision
Recreation
- Tennis Courts
- Community Playground
- Community Pool
- Community Spa
Map
Home Values in the Area
Average Home Value in this Area
Tax History
| Year | Tax Paid | Tax Assessment Tax Assessment Total Assessment is a certain percentage of the fair market value that is determined by local assessors to be the total taxable value of land and additions on the property. | Land | Improvement |
|---|---|---|---|---|
| 2025 | $6,081 | $211,360 | $44,000 | $167,360 |
| 2024 | $6,060 | $211,720 | $44,000 | $167,720 |
| 2023 | $5,394 | $187,960 | $40,000 | $147,960 |
| 2022 | $4,694 | $163,560 | $36,000 | $127,560 |
| 2021 | $3,807 | $127,960 | $29,880 | $98,080 |
| 2020 | $3,498 | $116,680 | $27,216 | $89,464 |
| 2019 | $806 | $26,400 | $26,400 | $0 |
Property History
| Date | Event | Price | List to Sale | Price per Sq Ft | Prior Sale |
|---|---|---|---|---|---|
| 11/09/2025 11/09/25 | For Sale | $509,900 | 0.0% | $234 / Sq Ft | |
| 10/21/2025 10/21/25 | Pending | -- | -- | -- | |
| 09/22/2025 09/22/25 | Price Changed | $509,900 | -1.0% | $234 / Sq Ft | |
| 09/04/2025 09/04/25 | Price Changed | $515,000 | -1.9% | $237 / Sq Ft | |
| 08/01/2025 08/01/25 | For Sale | $525,000 | +28.4% | $241 / Sq Ft | |
| 09/24/2021 09/24/21 | Sold | $409,000 | -1.4% | $188 / Sq Ft | View Prior Sale |
| 09/05/2021 09/05/21 | Pending | -- | -- | -- | |
| 08/25/2021 08/25/21 | For Sale | $415,000 | -- | $191 / Sq Ft |
Purchase History
| Date | Type | Sale Price | Title Company |
|---|---|---|---|
| Limited Warranty Deed | $291,660 | -- |
Mortgage History
| Date | Status | Loan Amount | Loan Type |
|---|---|---|---|
| Open | $297,930 | New Conventional |
Source: First Multiple Listing Service (FMLS)
MLS Number: 7625217
APN: 14N10C-00000-146-000
- 304 Woodridge Pass
- 102 Woodsdale Dr
- 421 Larkspur Dr
- 158 Laurel Overlook
- 235 Balsam Dr
- 238 Balsam Dr
- 507 Bonneset Ct
- 646 Laurel Crossing
- 30 Honey Dew Dr
- The Fullerton Plan at Horizon at Laurel Canyon
- The Pinehurst Plan at Horizon at Laurel Canyon
- The Wellington Plan at Horizon at Laurel Canyon
- The Waveland Plan at Horizon at Laurel Canyon
- The York Plan at Horizon at Laurel Canyon
- The Cambridge Plan at Horizon at Laurel Canyon
- 540 Laurel Canyon Pkwy
- 601 Laurel Crossing
- 450 Old Shoal Creek Rd
- 30 Laurel Canyon Village Cir Unit 4304
- 30 Laurel Canyon Village Cir Unit 2300
- 30 Laurel Canyon Village Cir
- 455 Summit View Ct
- 100 Legends Dr
- 605 Huckleberry Rd
- 213 Creek View Place
- 1048 Whispering Woods Dr
- 195 N Etowah Dr Unit A1
- 100 River Ridge Dr
- 165 Reservoir Dr
- 113 Riverstone Commons Cir
- 139 Riverstone Commons Cir
- 170 Greenbrier Way
- 137 Reinhardt College Pkwy
- 410 After Glow Summit
- 201 Hospital Rd
- 59 Anderson Ave
- 1114 Winding Br Dr
- 1114 Winding Branch Dr

