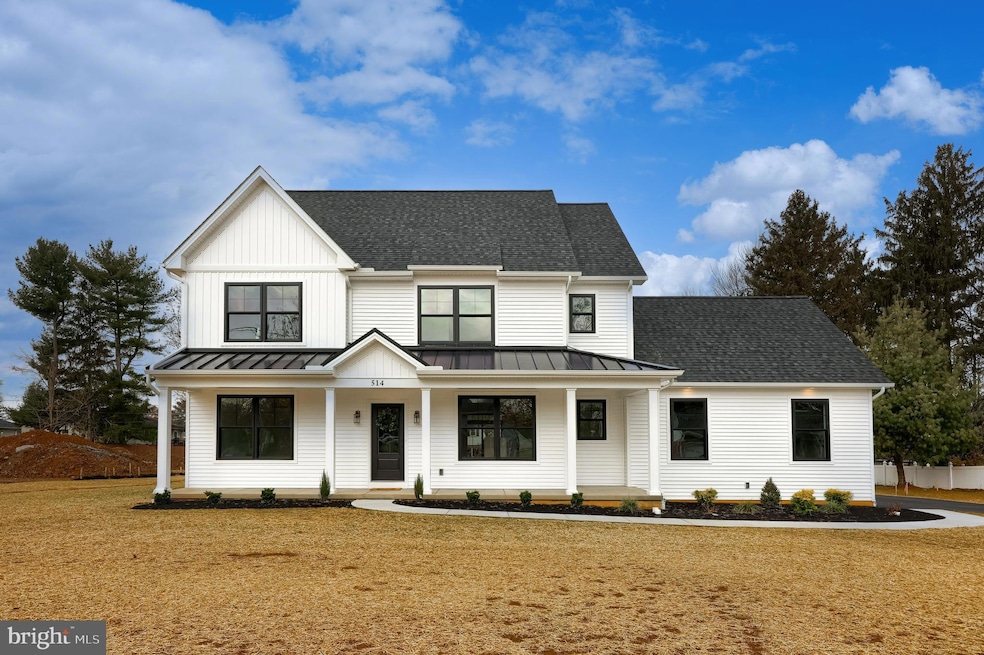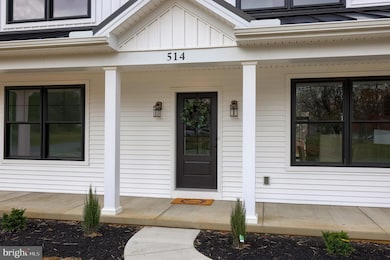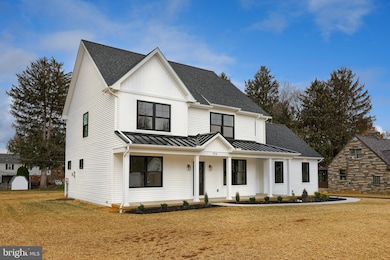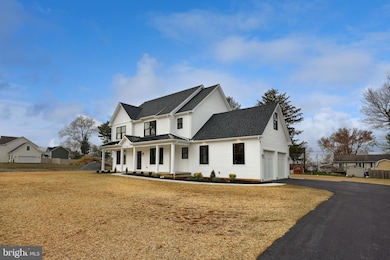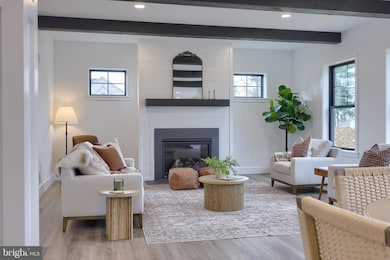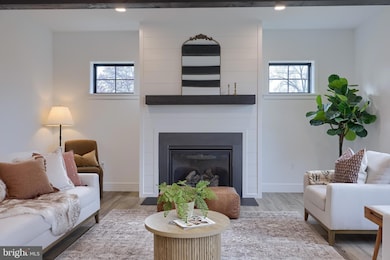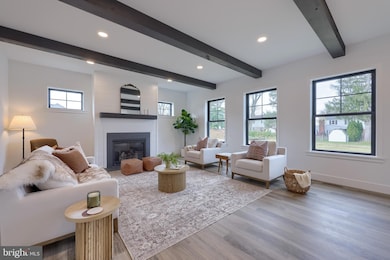514 Woodcrest Ave Lititz, PA 17543
Estimated payment $3,900/month
Highlights
- New Construction
- 0.6 Acre Lot
- Traditional Architecture
- Warwick Senior High School Rated 9+
- Freestanding Bathtub
- No HOA
About This Home
Welcome to this gorgeous new home in the charming town of Lititz, expertly crafted by Solid Rock Builders! Offering over 2,400 sq. ft. of beautifully finished living space, this newly constructed 4-bedroom, 2.5-bath home showcases thoughtful design and modern comfort. With additional space for a 5th bedroom, this home has what you need and more! Step inside to 9' ceilings and vinyl plank floors throughout the open-concept main level. Near the front entry, a dedicated dining area offers the perfect space for hosting meals and gatherings. At the heart of the home is a stunning kitchen featuring upgraded soft-close cabinetry, quartz countertops, a stylish tile backsplash, stainless steel appliances, and a spacious island ideal for seating and entertaining. The adjoining breakfast area provides even more room for casual dining. The living area includes a custom gas fireplace with a trimmed mantle, creating a warm and inviting space to gather. The secondary entryway leads to a custom-built bench with storage, providing both function and charm, and conveniently adjoins the half bath for added practicality. A private first-floor office offers the perfect spot for working from home. Upstairs, the luxurious primary suite serves as a true sanctuary, complete with a double-bowl vanity, beautifully tiled shower, and a relaxing freestanding soaking tub. The hall bath also features a double-bowl vanity with a door for added privacy between the vanity and shower. A convenient second-floor laundry room enhances the home’s thoughtful layout. Additional highlights include a side-load 2-car garage for extra storage and curb appeal. With its blend of modern finishes, farmhouse charm, and walkability to downtown Lititz, this home offers the perfect combination of luxury and comfort. Don’t miss your chance to make this exceptional property your own!
Listing Agent
(717) 626-7474 rebekah@baileynaylorteam.com RE/MAX SmartHub Realty License #AB069520 Listed on: 11/24/2025

Home Details
Home Type
- Single Family
Est. Annual Taxes
- $1,173
Year Built
- Built in 2025 | New Construction
Lot Details
- 0.6 Acre Lot
- Property is in excellent condition
Parking
- 2 Car Attached Garage
- 4 Driveway Spaces
- Side Facing Garage
- Garage Door Opener
Home Design
- Traditional Architecture
- Poured Concrete
- Vinyl Siding
- Passive Radon Mitigation
- Stick Built Home
Interior Spaces
- Property has 2 Levels
- Gas Fireplace
- Home Office
- Unfinished Basement
- Basement Fills Entire Space Under The House
- Breakfast Area or Nook
Bedrooms and Bathrooms
- 4 Bedrooms
- Freestanding Bathtub
- Soaking Tub
Laundry
- Laundry Room
- Laundry on upper level
Utilities
- Heat Pump System
- Electric Water Heater
Community Details
- No Home Owners Association
Listing and Financial Details
- Assessor Parcel Number 600-06546-0-0000
Map
Home Values in the Area
Average Home Value in this Area
Property History
| Date | Event | Price | List to Sale | Price per Sq Ft |
|---|---|---|---|---|
| 11/24/2025 11/24/25 | For Sale | $719,900 | -- | $293 / Sq Ft |
Source: Bright MLS
MLS Number: PALA2080094
- 516 Woodcrest Ave
- 394 Hensley St
- 398 Hensley St
- 108 Meadows Bend
- 618 W 3rd Ave
- Logan Plan at Walton Hill
- Benson Plan at Walton Hill
- Kingston Plan at Walton Hill
- Amberbrook Plan at Walton Hill
- Oakley Plan at Walton Hill
- Wesley Plan at Walton Hill
- Charlotte Plan at Walton Hill
- Darien Plan at Walton Hill
- Northfield Plan at Walton Hill
- 23 Vista Ct
- 80 Tupelo St
- 2 Tupelo St
- 1 Tupelo St
- 0 Tupelo St
- 427 Crosswinds Dr
- 700 Breezy Way
- 46 E Lemon St
- 100 Wickshire Cir
- 100 W Kleine Ln
- 643 Front St
- 106 Chukar Ct
- 396 Cardinal Rd
- 819 Fruitville Pike
- 629 Merchants Square
- 608 Richmond Dr
- 701 Brentwood Dr
- 200 Houck Dr
- 1230 Dridge Hill Rd
- 490 Sumac Rd
- 2314 Morris Dr
- 30 Waverly Ave
- 226 Bucknoll Rd
- 108 Meadows Bend
- 7 Twin Brook Rd
- 1000 Rivendell
