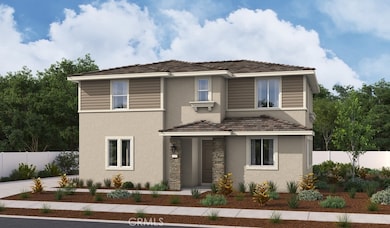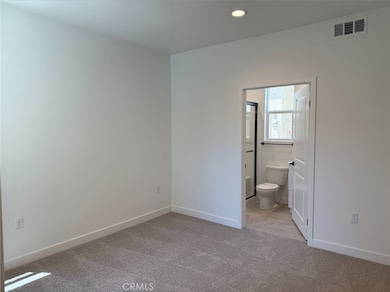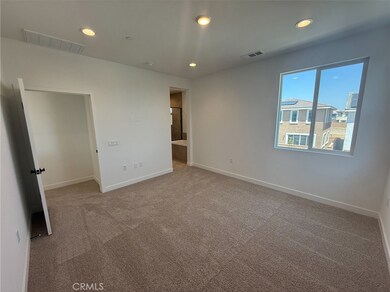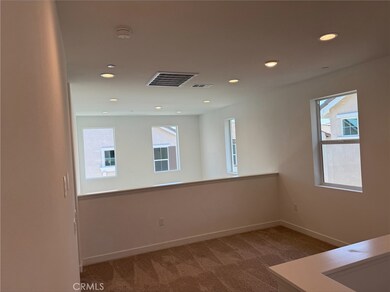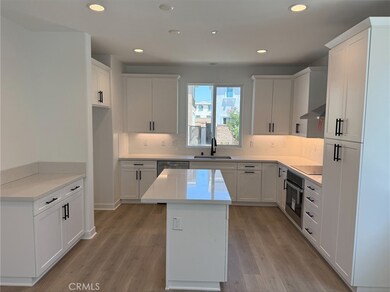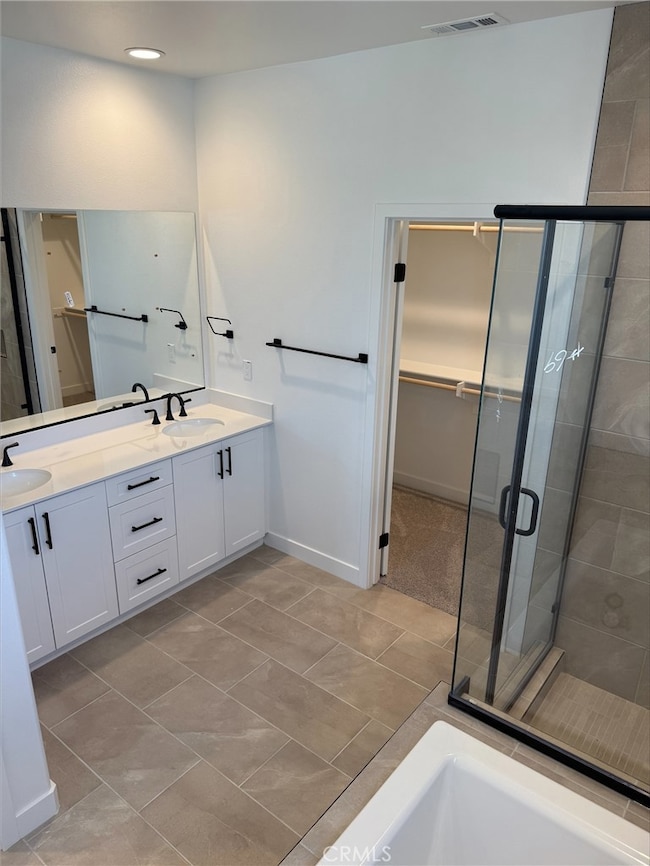
5140 Currant Ln San Bernardino, CA 92407
Rosena Ranch NeighborhoodEstimated payment $4,861/month
Highlights
- Fitness Center
- Under Construction
- Open Floorplan
- Cajon High School Rated A-
- Spa
- Clubhouse
About This Home
Welcome to this beautiful two-story Nesta home, thoughtfully designed for modern living. With 4 bedrooms, including a main-floor bedroom and full bath perfect for guests or flexible use, this home has it all.The elegant kitchen features 42" maple cabinets, quartz countertops, a center island, and an open dining area that flows seamlessly into the spacious great room, making it ideal for entertaining. Upstairs, enjoy the airy loft, perfect as a secondary living space or office.The primary suite boasts an oversized walk-in closet and a private bath with double sinks. Two additional upstairs bedrooms share a well-appointed bath, while the central laundry adds convenience to your daily routine.For added comfort, select rooms are prewired for ceiling fans. Don’t miss this exceptional opportunity to call the Nesta home your own!Ideally situated in North Fontana, Flora at The Arboretum showcases an exceptional collection of two-story homes with open-concept layouts and designer finishes. This desirable community in the heart of San Bernardino County is a must-see for discerning homebuyers. Residents enjoy an array of premium amenities, including a clubhouse, resort-style pool, fitness center, parks, and playgrounds. The spacious homesites offer ample privacy, while the community’s dog park and picnic areas provide a perfect setting for leisure and relaxation. Experience the finest in Inland Empire living—visit today!
Listing Agent
RICHMOND AMERICAN HOMES Brokerage Phone: 909-806-9352 License #00692325 Listed on: 03/15/2025
Property Details
Home Type
- Condominium
Year Built
- Built in 2025 | Under Construction
Lot Details
- No Common Walls
- Vinyl Fence
- Drip System Landscaping
- Sprinklers on Timer
HOA Fees
- $263 Monthly HOA Fees
Parking
- 2 Car Attached Garage
- Automatic Gate
Home Design
- Slab Foundation
- Frame Construction
- Concrete Roof
- Stucco
Interior Spaces
- 1,921 Sq Ft Home
- 2-Story Property
- Open Floorplan
- Recessed Lighting
- Double Pane Windows
- Great Room
- Attic
Kitchen
- Eat-In Kitchen
- Electric Oven
- Built-In Range
- Kitchen Island
- Quartz Countertops
Flooring
- Carpet
- Laminate
- Tile
Bedrooms and Bathrooms
- 4 Bedrooms | 1 Main Level Bedroom
- Stone Bathroom Countertops
- Makeup or Vanity Space
- Dual Sinks
- Dual Vanity Sinks in Primary Bathroom
- Private Water Closet
- Bathtub
- Walk-in Shower
Laundry
- Laundry Room
- Electric Dryer Hookup
Home Security
Outdoor Features
- Spa
- Patio
- Front Porch
Utilities
- Central Heating and Cooling System
- Electric Water Heater
Additional Features
- ENERGY STAR Qualified Equipment
- Property is near a clubhouse
Listing and Financial Details
- Tax Lot 69
- Tax Tract Number 20362
- $6,200 per year additional tax assessments
Community Details
Overview
- 86 Units
- First Service Association, Phone Number (909) 351-5623
- Nesta
Amenities
- Outdoor Cooking Area
- Community Fire Pit
- Community Barbecue Grill
- Clubhouse
- Meeting Room
- Recreation Room
Recreation
- Tennis Courts
- Sport Court
- Community Playground
- Fitness Center
- Community Pool
- Community Spa
- Park
- Dog Park
Security
- Fire and Smoke Detector
- Fire Sprinkler System
Map
Home Values in the Area
Average Home Value in this Area
Property History
| Date | Event | Price | Change | Sq Ft Price |
|---|---|---|---|---|
| 06/07/2025 06/07/25 | Price Changed | $701,990 | +3.0% | $365 / Sq Ft |
| 06/04/2025 06/04/25 | Price Changed | $681,530 | -0.6% | $355 / Sq Ft |
| 05/03/2025 05/03/25 | Price Changed | $685,530 | -0.1% | $357 / Sq Ft |
| 04/24/2025 04/24/25 | Price Changed | $686,422 | -1.0% | $357 / Sq Ft |
| 04/19/2025 04/19/25 | Price Changed | $693,422 | -1.1% | $361 / Sq Ft |
| 04/05/2025 04/05/25 | Price Changed | $701,404 | -1.4% | $365 / Sq Ft |
| 03/29/2025 03/29/25 | Price Changed | $711,404 | 0.0% | $370 / Sq Ft |
| 03/15/2025 03/15/25 | For Sale | $711,299 | -- | $370 / Sq Ft |
Similar Homes in San Bernardino, CA
Source: California Regional Multiple Listing Service (CRMLS)
MLS Number: IG25057333
- 5154 Currant Ln
- 5152 Currant Ln
- 5150 Currant Ln
- 5146 Currant Ln
- 5144 Currant Ln
- 5142 Currant Ln
- 5138 Currant Ln
- 5166 Currant Ln
- 5164 Currant Ln
- 5162 Currant Ln
- 5177 Currant Ln
- 5175 Currant Ln
- 5155 Currant Ln
- 5157 Currant Ln
- 5159 Currant Ln
- 5161 Currant Ln
- 5165 Currant Ln
- 5163 Currant Ln
- 5169 Currant Ln
- 5167 Currant Ln

