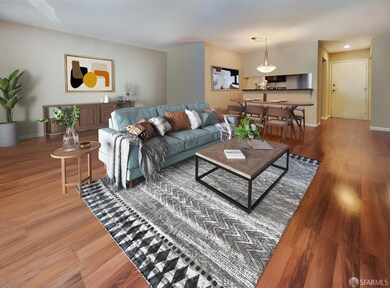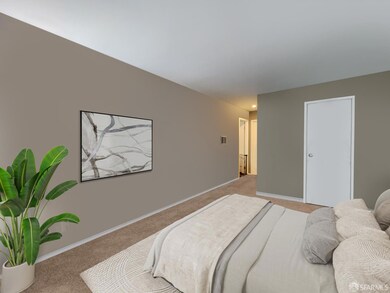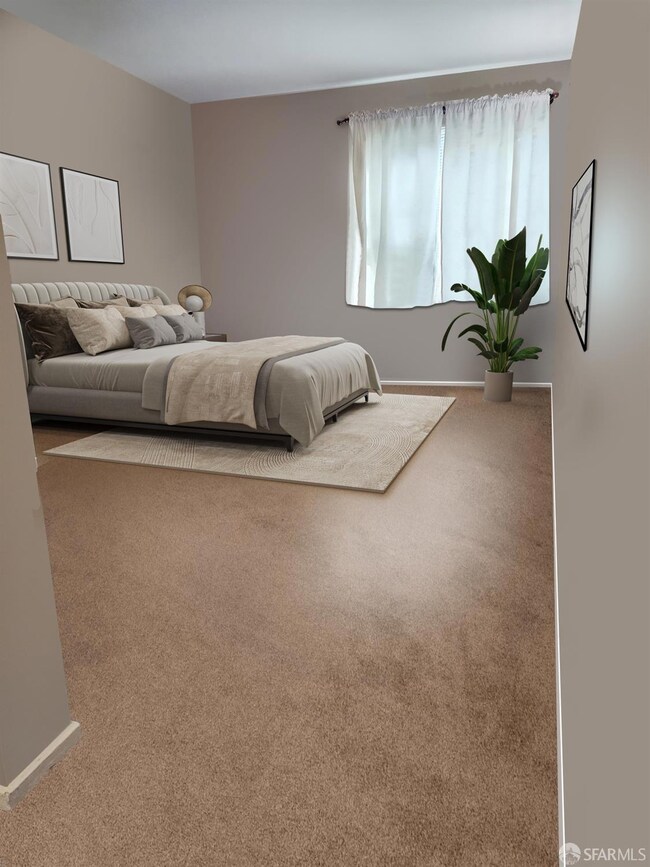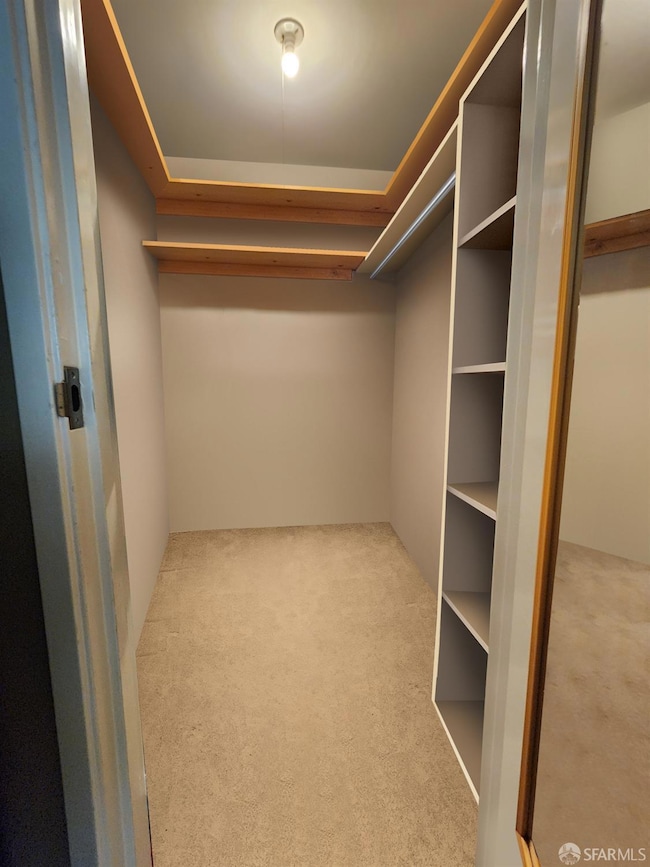5140 Diamond Heights Blvd Unit 203A San Francisco, CA 94131
Diamond Heights NeighborhoodEstimated payment $4,719/month
Highlights
- 0.16 Acre Lot
- Property is near a clubhouse
- Fence Around Pool
- Miraloma Elementary School Rated A-
- Enclosed Parking
- 4-minute walk to Portola Open Space
About This Home
Spacious and tranquil, this one-bedroom residence features one of the larger floor plans in Diamond Heights Village, offering a peaceful retreat amid the natural beauty of this serene community. Surrounded by mature trees, winding pathways, and landscaped gardens, the home invites a lifestyle of comfort in one of San Francisco's most peaceful neighborhoods. Inside, an open living and dining area flows into a thoughtfully designed kitchen with breakfast bar. The generous bedroom boasts a walk-in closet, while large windows fill the space with natural light and frame lush views. Residents enjoy resort-style amenities including a heated pool, spa, fitness center, and clubhouse, along with onsite management, garage parking, and laundry facilities. Just steps away, George Christopher Playground offers modern play areas, tennis and basketball courts, and a ball field, while Walter Haas Playground provides open lawns, kids' zones, panoramic views, and a popular off-leash dog area. Perched between Glen Park and Noe Valley, this hidden gem offers easy access to shops, eateries, transit, scenic trails, and nearby freeways for effortless commuting.
Property Details
Home Type
- Condominium
Year Built
- Built in 1972 | Remodeled
HOA Fees
- $808 Monthly HOA Fees
Parking
- 1 Car Garage
- Enclosed Parking
- Assigned Parking
Interior Spaces
- 1-Story Property
- Living Room with Fireplace
- Laundry on lower level
Kitchen
- Microwave
- Dishwasher
Flooring
- Carpet
- Laminate
- Tile
Bedrooms and Bathrooms
- 1 Bedroom
- 1 Full Bathroom
Additional Features
- Fence Around Pool
- Property is near a clubhouse
- Wall Furnace
Community Details
Overview
- Association fees include common areas, earthquake insurance, insurance on structure, maintenance structure, ground maintenance, management, pool, recreation facility, trash, water
- 396 Units
- The Diamond Heights Village Association, Phone Number (415) 824-3535
- Greenbelt
Pet Policy
- Limit on the number of pets
Map
Home Values in the Area
Average Home Value in this Area
Tax History
| Year | Tax Paid | Tax Assessment Tax Assessment Total Assessment is a certain percentage of the fair market value that is determined by local assessors to be the total taxable value of land and additions on the property. | Land | Improvement |
|---|---|---|---|---|
| 2025 | $7,510 | $582,260 | $291,130 | $291,130 |
| 2024 | $7,510 | $570,844 | $285,422 | $285,422 |
| 2023 | $7,380 | $559,652 | $279,826 | $279,826 |
| 2022 | $7,226 | $548,680 | $274,340 | $274,340 |
| 2021 | $7,095 | $537,924 | $268,962 | $268,962 |
| 2020 | $7,141 | $532,412 | $266,206 | $266,206 |
| 2019 | $6,951 | $521,976 | $260,988 | $260,988 |
| 2018 | $6,715 | $511,744 | $255,872 | $255,872 |
| 2017 | $6,339 | $501,712 | $250,856 | $250,856 |
| 2016 | $6,213 | $491,876 | $245,938 | $245,938 |
| 2015 | $6,132 | $484,488 | $242,244 | $242,244 |
| 2014 | $5,972 | $475,000 | $237,500 | $237,500 |
Property History
| Date | Event | Price | List to Sale | Price per Sq Ft |
|---|---|---|---|---|
| 12/15/2025 12/15/25 | Price Changed | $625,000 | -2.3% | $746 / Sq Ft |
| 08/01/2025 08/01/25 | For Sale | $640,000 | -- | $764 / Sq Ft |
Purchase History
| Date | Type | Sale Price | Title Company |
|---|---|---|---|
| Interfamily Deed Transfer | -- | None Available | |
| Interfamily Deed Transfer | -- | None Available | |
| Grant Deed | $475,000 | First American Title Company | |
| Interfamily Deed Transfer | -- | Chicago Title Company | |
| Grant Deed | $347,500 | Chicago Title Company | |
| Grant Deed | $555,000 | Chicago Title Company |
Mortgage History
| Date | Status | Loan Amount | Loan Type |
|---|---|---|---|
| Open | $380,000 | New Conventional | |
| Previous Owner | $278,000 | New Conventional | |
| Previous Owner | $111,000 | Credit Line Revolving | |
| Previous Owner | $444,000 | Purchase Money Mortgage |
Source: San Francisco Association of REALTORS®
MLS Number: 425055523
APN: 7517-035
- 55 Red Rock Way Unit 207
- 55 Red Rock Way Unit 110O
- 5177 Diamond Heights Blvd Unit 113
- 175 Red Rock Way Unit 101K
- 950 Duncan St Unit 201E
- 215 Red Rock Way Unit 207J
- 5004 Diamond Heights Blvd Unit 2
- 4258 26th St
- 505 Grand View Ave Unit 6
- 729 Douglass St
- 729 Douglass St Unit A
- 729 Douglass St Unit U
- 945 Corbett Ave Unit 206
- 45 Ora Way Unit 204A
- 3890 Market St Unit 3
- 55 Ora Way Unit B204
- 561 Duncan St
- 833 Corbett Ave
- 95 Ora Way Unit 303F
- 276 Grand View Ave
- 990 Duncan St Unit 308
- 5285 Diamond Heights Blvd
- 921 Elizabeth St
- 560 Diamond St Unit 560
- 3750 Market St Unit A
- 449 Burnett Ave Unit A
- 186-1149 Jersey St Unit 188 Jersey St
- 382 29th St Unit 382 29th Street
- 3901-3907-3907 26th St Unit 3907 26th Street San Francisco CA 94131
- 268 Day St Unit ID1026710P
- 282 Eureka St
- 3264 Market St
- 1350 Dolores St
- 4639 18th St Unit ID1259134P
- 12 28th St
- 3681 23rd St Unit 3681
- 218 Monterey Blvd
- 6 College Ave Unit 1
- 483 Monterey Blvd
- 3500 23rd St







