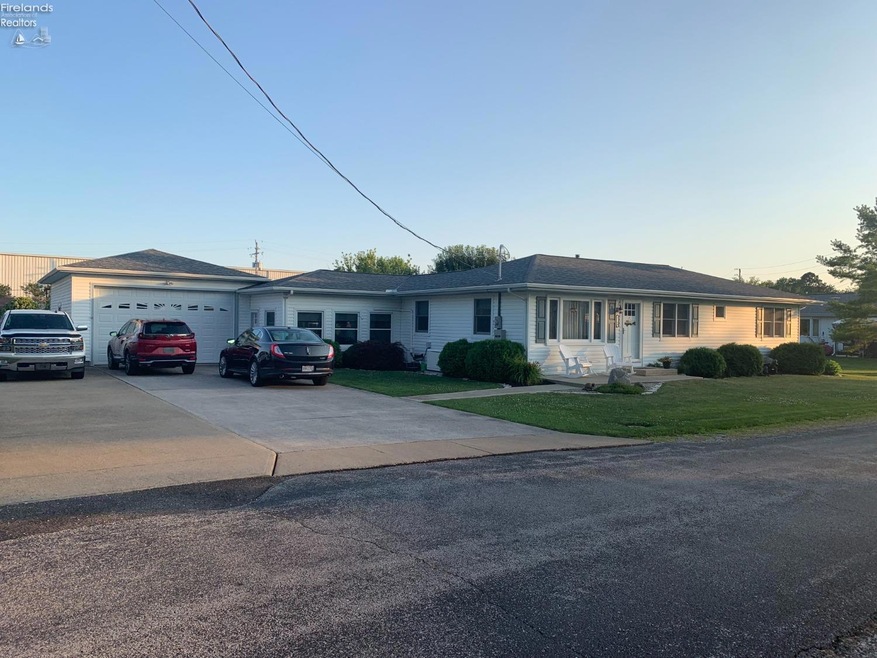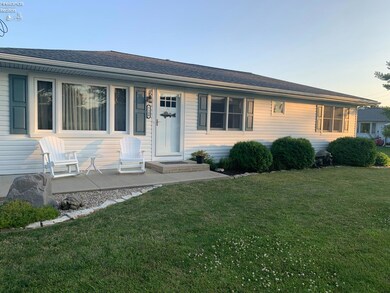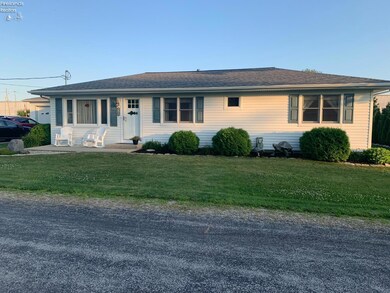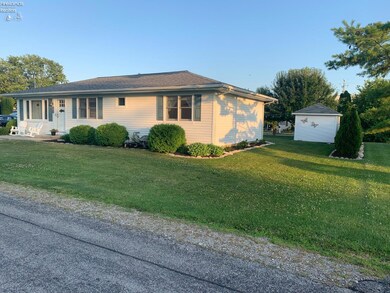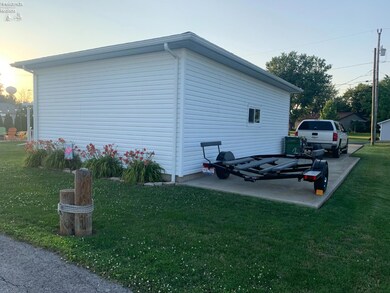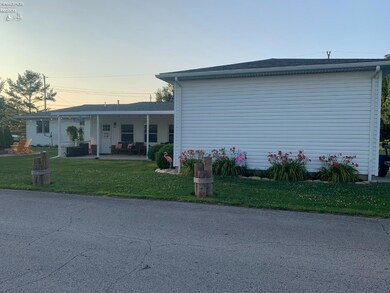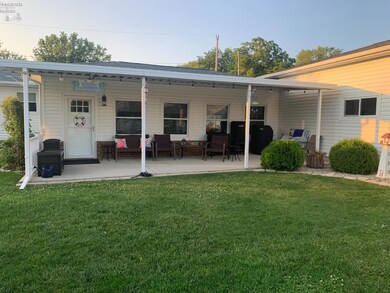
5140 E Charles Ln Port Clinton, OH 43452
Highlights
- Deeded Boat Dock
- Cooling System Mounted In Outer Wall Opening
- Laundry Room
- 2 Car Attached Garage
- Living Room
- 1-Story Property
About This Home
As of July 2022Welcome to "Life at the Lake". Enjoy this 3 Bedroom 2 full bath Ranch style home with beautiful laundry room, 30 ft Dock included. More ammenities include: Covered patio area with large firepit area, Amish built garden shed and amazing 20' X 30' fisnished heated garage with epoxy painted floor and loft storage.(2 sets of cabinets and bench will remain). The large family room has a beautiful remote controlled gas fireplace & a remote controlled mini split heat/AC unit. Double hung thermo pane windows in FR are lifetime warranty. Darkening shades on all windows in FR.Large Picture window in LR also Lifetime Warranty. This house has whole house Generac Generator system. Home has gas heat/air. The 30 ft dock has a floating drive on unit that will support 5,000 lbs & keep boat out of water. Don't Miss this opportunity to own this beautiful home!
Last Agent to Sell the Property
Century 21 Bolte Real Estate License #295612 Listed on: 07/16/2022
Co-Listed By
Default zSystem
zSystem Default
Home Details
Home Type
- Single Family
Est. Annual Taxes
- $2,367
Year Built
- Built in 1976
Lot Details
- 0.26 Acre Lot
- Lot Dimensions are 113 x 100
HOA Fees
- $33 Monthly HOA Fees
Parking
- 2 Car Attached Garage
- Garage Door Opener
- Open Parking
- Off-Street Parking
Home Design
- Split Level Home
- Asphalt Roof
- Aluminum Siding
- Vinyl Siding
Interior Spaces
- 1,550 Sq Ft Home
- 1-Story Property
- Ceiling Fan
- Gas Fireplace
- Family Room
- Living Room
- Crawl Space
- Range<<rangeHoodToken>>
Bedrooms and Bathrooms
- 3 Bedrooms
- 2 Full Bathrooms
Laundry
- Laundry Room
- Dryer
- Washer
- 220 Volts In Laundry
Outdoor Features
- Deeded Boat Dock
- Outdoor Storage
Utilities
- Cooling System Mounted In Outer Wall Opening
- Forced Air Heating and Cooling System
- Heating System Uses Natural Gas
- 220 Volts in Garage
- 200+ Amp Service
Community Details
- Association fees include common ground, snow removal, see assoc. comment
- Ballard Subdivision
Listing and Financial Details
- Assessor Parcel Number 0131640922165000
Ownership History
Purchase Details
Home Financials for this Owner
Home Financials are based on the most recent Mortgage that was taken out on this home.Purchase Details
Home Financials for this Owner
Home Financials are based on the most recent Mortgage that was taken out on this home.Similar Homes in Port Clinton, OH
Home Values in the Area
Average Home Value in this Area
Purchase History
| Date | Type | Sale Price | Title Company |
|---|---|---|---|
| Deed | $340,000 | Tri Coast Title | |
| Warranty Deed | $179,900 | Hartung |
Mortgage History
| Date | Status | Loan Amount | Loan Type |
|---|---|---|---|
| Previous Owner | $173,000 | New Conventional | |
| Previous Owner | $143,920 | New Conventional |
Property History
| Date | Event | Price | Change | Sq Ft Price |
|---|---|---|---|---|
| 07/29/2022 07/29/22 | Sold | $340,000 | -1.4% | $219 / Sq Ft |
| 07/19/2022 07/19/22 | Pending | -- | -- | -- |
| 07/16/2022 07/16/22 | For Sale | $345,000 | +91.8% | $223 / Sq Ft |
| 07/10/2015 07/10/15 | Sold | $179,900 | 0.0% | $163 / Sq Ft |
| 07/09/2015 07/09/15 | Pending | -- | -- | -- |
| 05/23/2015 05/23/15 | For Sale | $179,900 | -- | $163 / Sq Ft |
Tax History Compared to Growth
Tax History
| Year | Tax Paid | Tax Assessment Tax Assessment Total Assessment is a certain percentage of the fair market value that is determined by local assessors to be the total taxable value of land and additions on the property. | Land | Improvement |
|---|---|---|---|---|
| 2024 | $3,747 | $115,567 | $28,557 | $87,010 |
| 2023 | $3,747 | $76,892 | $23,786 | $53,106 |
| 2022 | $2,740 | $76,892 | $23,786 | $53,106 |
| 2021 | $2,367 | $66,540 | $23,790 | $42,750 |
| 2020 | $2,149 | $58,120 | $20,160 | $37,960 |
| 2019 | $2,127 | $58,120 | $20,160 | $37,960 |
| 2018 | $2,297 | $57,650 | $20,160 | $37,490 |
| 2017 | $2,005 | $48,930 | $16,800 | $32,130 |
| 2016 | $2,009 | $48,930 | $16,800 | $32,130 |
| 2015 | $1,995 | $48,230 | $16,800 | $31,430 |
| 2014 | $977 | $48,230 | $16,800 | $31,430 |
| 2013 | $1,959 | $48,230 | $16,800 | $31,430 |
Agents Affiliated with this Home
-
Nancy Dunlap

Seller's Agent in 2022
Nancy Dunlap
Century 21 Bolte Real Estate
(419) 797-4824
31 Total Sales
-
D
Seller Co-Listing Agent in 2022
Default zSystem
zSystem Default
-
Raven Cramer

Buyer's Agent in 2022
Raven Cramer
Key Realty
(419) 746-0777
203 Total Sales
-
P
Seller's Agent in 2015
Pat Postma
Century 21 Bolte Real Estate
-
Phillip Bolte

Seller Co-Listing Agent in 2015
Phillip Bolte
Century 21 Bolte Real Estate
(419) 547-3800
86 Total Sales
Map
Source: Firelands Association of REALTORS®
MLS Number: 20222843
APN: 013-1640922165000
- 5198 E Gardner Rd
- 1789 N Windward Dr Unit H11
- 1789 N Windward Dr
- 1660 N Compass Ave
- 4597 E Island Pines Dr
- 1623 NE Catawba Rd
- 2531 E Torino Dr
- 1511 N Anchor Ave
- 5475 E Mabel Dr
- 1600 N Buck Rd Unit 34
- 1600 N Buck Rd Unit 19
- 1510 Dockside Dr
- 2149 N Wedgewood Cir
- 5655 E Windjamer Ave
- 5510 E Center Ln
- 2009 NW Catawba Rd
- 2629 NE Catawba Rd
- 1909 N Nan Ave
- 5416 E Channel Dr
- 5411 E Channel Dr
