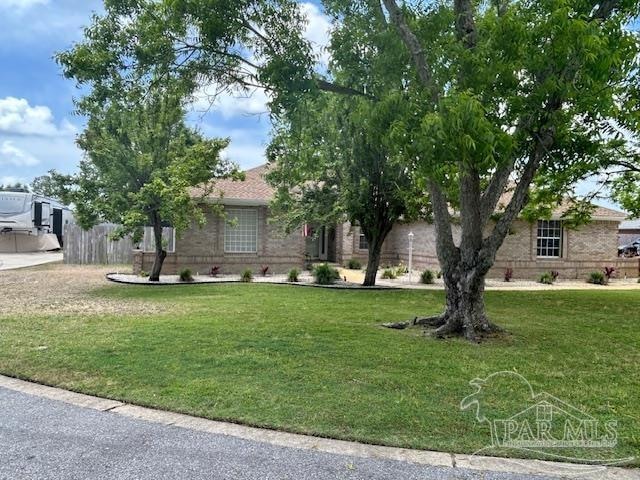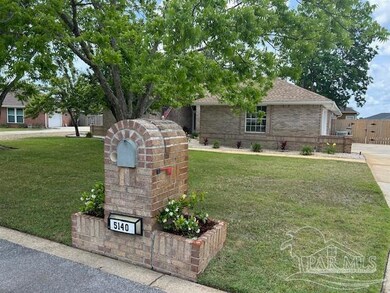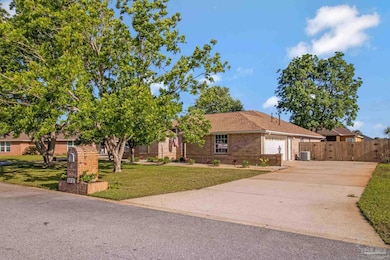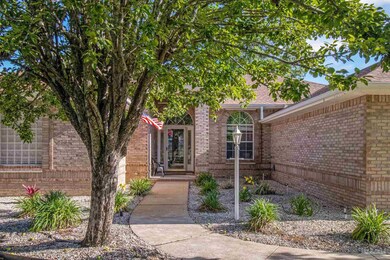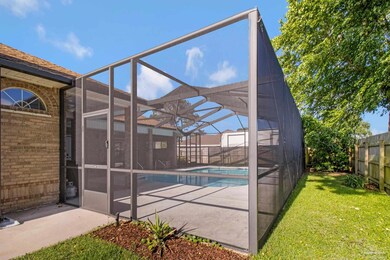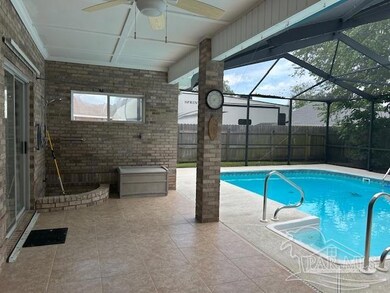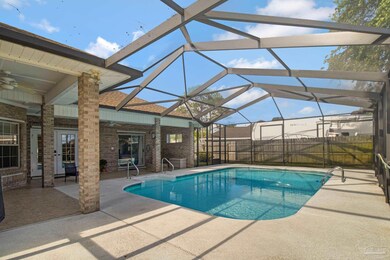
5140 Grumann Dr Pensacola, FL 32507
Southwest Pensacola NeighborhoodEstimated payment $2,713/month
Highlights
- Parking available for a boat
- Contemporary Architecture
- Screened Porch
- Heated In Ground Pool
- High Ceiling
- Formal Dining Room
About This Home
Back on the market with no fault of sellers. Your perfect Florida oasis awaits! Nestled in a desirable subdivision, this 3-bedroom, 2-bath home combines comfort, style, and practicality. With a brand-new roof installed in 2021, you'll not only enjoy peace of mind but also significant savings on insurance—an invaluable benefit in this area. Step into your backyard paradise, featuring a heated and screened-in pool with an outdoor shower—ideal for relaxing or entertaining. You'll appreciate the 2-car garage and extra parking space for your boat or RV with water & electric hook-ups. Mature trees and lush landscaping provide stunning curb appeal. Inside you will find a bright kitchen equipped with a breakfast bar and ample lighting, that is perfect for any chef. Gather in the separate dining area, or enjoy the cozy office that boasts built-in shelves, a gas fireplace, and sliding doors leading to the pool. The split floor plan ensures privacy and maximizes functionality for family living. The kitchen has plenty of cabinets for storage and a pantry. The master bedroom features a tray ceiling with sliding doors to the pool, and his/her walk-in closets. The large master bath features a double vanity sink with an oversized shower. This home has 2 sets of sliding doors and a set of French doors in the living room leading to the pool area. It also has sliding doors in one of the additional bedrooms with a retractable awning for shade. You must see this home to appreciate it! Washer and dryer(gas) convey "as is." This gem won't last long. Schedule your showing today! Buyer to verify all information deemed pertinent to the sale of the property.
Home Details
Home Type
- Single Family
Est. Annual Taxes
- $4,839
Year Built
- Built in 1997
Lot Details
- 0.28 Acre Lot
- Cul-De-Sac
- Privacy Fence
- Back Yard Fenced
HOA Fees
- $12 Monthly HOA Fees
Parking
- 2 Car Garage
- Side or Rear Entrance to Parking
- Garage Door Opener
- Guest Parking
- Parking available for a boat
- RV Access or Parking
Home Design
- Contemporary Architecture
- Brick Exterior Construction
- Slab Foundation
- Shingle Roof
Interior Spaces
- 2,088 Sq Ft Home
- 1-Story Property
- Bookcases
- High Ceiling
- Ceiling Fan
- Fireplace
- Shutters
- Blinds
- Formal Dining Room
- Screened Porch
- Inside Utility
Kitchen
- Breakfast Bar
- Self-Cleaning Oven
- Built-In Microwave
- Dishwasher
Flooring
- Carpet
- Tile
Bedrooms and Bathrooms
- 3 Bedrooms
- Dual Closets
- Walk-In Closet
- 2 Full Bathrooms
- Tile Bathroom Countertop
- Dual Vanity Sinks in Primary Bathroom
- Separate Shower
Laundry
- Dryer
- Washer
Pool
- Heated In Ground Pool
- Vinyl Pool
- Screen Enclosure
Schools
- Hellen Caro Elementary School
- Bailey Middle School
- Escambia High School
Utilities
- Central Air
- Heating System Uses Natural Gas
- Gas Water Heater
Community Details
- Chevalier Subdivision
Listing and Financial Details
- Assessor Parcel Number 233S312050042001
Map
Home Values in the Area
Average Home Value in this Area
Tax History
| Year | Tax Paid | Tax Assessment Tax Assessment Total Assessment is a certain percentage of the fair market value that is determined by local assessors to be the total taxable value of land and additions on the property. | Land | Improvement |
|---|---|---|---|---|
| 2024 | $4,839 | $349,813 | $55,000 | $294,813 |
| 2023 | $4,839 | $350,978 | $0 | $0 |
| 2022 | $4,400 | $319,071 | $38,000 | $281,071 |
| 2021 | $2,879 | $238,660 | $0 | $0 |
| 2020 | $2,798 | $235,365 | $0 | $0 |
| 2019 | $3,220 | $225,270 | $0 | $0 |
| 2018 | $125 | $177,758 | $0 | $0 |
| 2017 | $125 | $174,102 | $0 | $0 |
| 2016 | $125 | $170,522 | $0 | $0 |
| 2015 | $100 | $169,337 | $0 | $0 |
| 2014 | $85 | $167,994 | $0 | $0 |
Property History
| Date | Event | Price | Change | Sq Ft Price |
|---|---|---|---|---|
| 07/16/2025 07/16/25 | Pending | -- | -- | -- |
| 07/08/2025 07/08/25 | Price Changed | $415,000 | -2.4% | $199 / Sq Ft |
| 07/06/2025 07/06/25 | Price Changed | $425,000 | +2.4% | $204 / Sq Ft |
| 06/09/2025 06/09/25 | Price Changed | $415,000 | -1.2% | $199 / Sq Ft |
| 06/09/2025 06/09/25 | Price Changed | $420,000 | -2.3% | $201 / Sq Ft |
| 05/16/2025 05/16/25 | For Sale | $429,900 | +16.2% | $206 / Sq Ft |
| 08/09/2021 08/09/21 | Sold | $369,900 | +0.2% | $177 / Sq Ft |
| 06/25/2021 06/25/21 | Pending | -- | -- | -- |
| 06/24/2021 06/24/21 | For Sale | $369,000 | +29.5% | $177 / Sq Ft |
| 12/13/2018 12/13/18 | Sold | $285,000 | -5.0% | $136 / Sq Ft |
| 11/12/2018 11/12/18 | Pending | -- | -- | -- |
| 09/08/2018 09/08/18 | For Sale | $299,999 | -- | $144 / Sq Ft |
Purchase History
| Date | Type | Sale Price | Title Company |
|---|---|---|---|
| Warranty Deed | $369,900 | Citizens Title Group Inc | |
| Warranty Deed | $285,000 | Attorney | |
| Warranty Deed | -- | -- | |
| Warranty Deed | $162,100 | -- |
Mortgage History
| Date | Status | Loan Amount | Loan Type |
|---|---|---|---|
| Open | $245,000 | New Conventional | |
| Previous Owner | $270,750 | New Conventional | |
| Previous Owner | $146,600 | No Value Available |
Similar Homes in Pensacola, FL
Source: Pensacola Association of REALTORS®
MLS Number: 664466
APN: 23-3S-31-2050-042-001
- 1473 Cacao Ln
- 1537 Sandcliff Dr
- 1449 Cacao Ln
- 1447 Cacao Ln
- 709 Ferdinand Dr
- 5060 Chandelle Dr
- 4085 Cobia St
- 1015 Glades Ln
- 5023 Challenger Way
- 11313 Gulf Beach Hwy
- 1510 Sandcliff Dr
- 11333 Gulf Beach Hwy
- 6015 Chandelle Cir
- 1400 Cacao Ln
- 4007 Shorewood Dr
- 4012 Shorewood Dr
- 508 Carson Dr
- 10896 Seaglade Dr
- 1108 Naples Dr
- 26 Mirror Lake Ct
