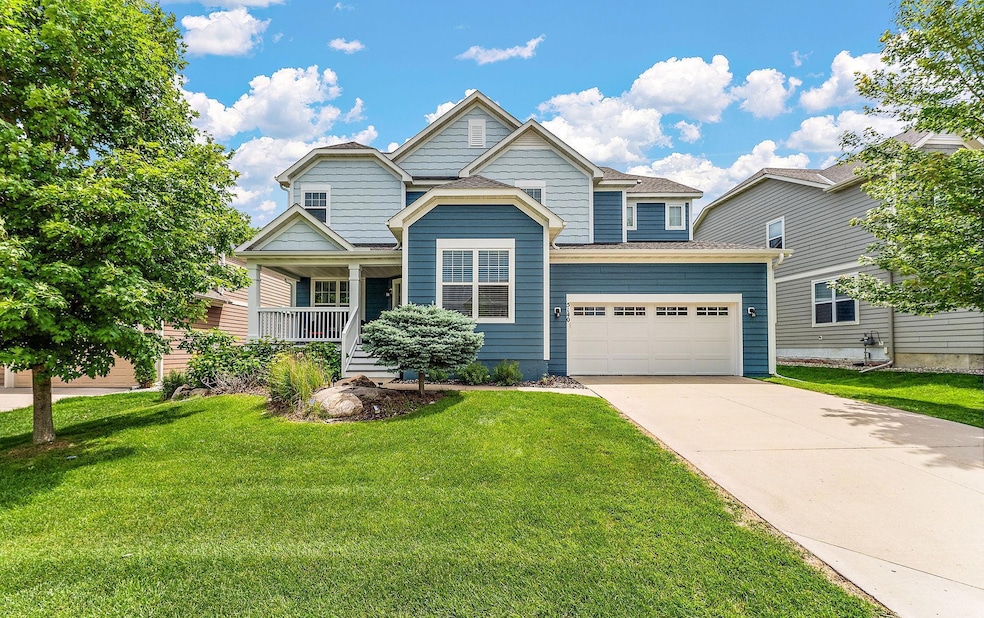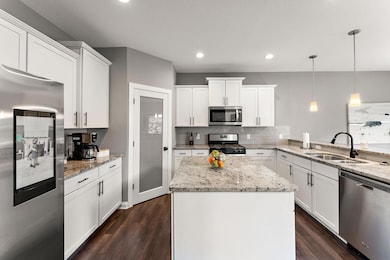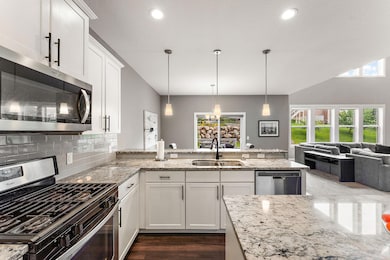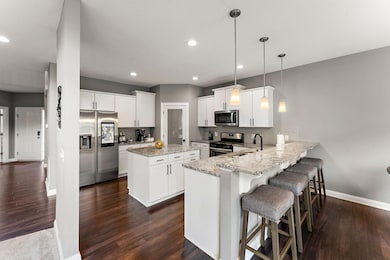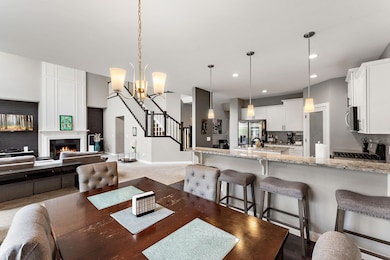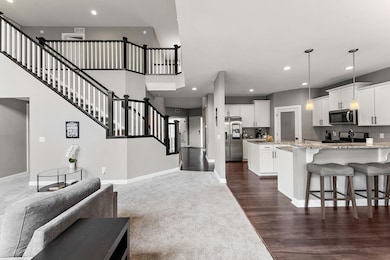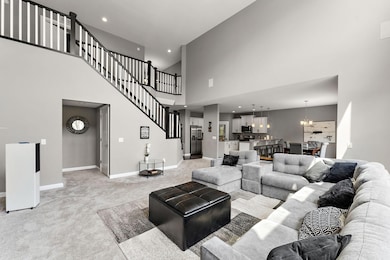5140 Kimberly Ln N Plymouth, MN 55446
Highlights
- Deck
- No HOA
- 3 Car Attached Garage
- Greenwood Elementary School Rated A+
- Home Office
- Entrance Foyer
About This Home
Stunning two-story Wayzata school district home featuring 4 beds, 2.5 baths and nearly 3000 SF. You'll be greeted by an adorable covered front porch before stepping into the main floor where you will instantly be drawn to the beautiful floors and open concept. Main floor offers formal sitting room, dedicated office, large LR w/FP, center island kitchen w/breakfast bar, 1⁄2 bath and access to your deck. All 4 beds on upper-level w/gorgeous primary suite offering a private bath w/soaking tub; walk-in shower and double vanity. Unfinished LL offers storage or flex space. Beautiful yard & neighborhood. 3 car garage w/second stall as tandem parking. Available July 14th with a 12 month lease terms. Sorry, no pets allowed. Tenant responsible for all utilities (Water/sewer, gas electric, and trash) and snow removal. Lawn care included! No smoking allowed. Application fee:$45/adult non refundable. Information deemed reliable but not guaranteed. Renters insurance required. Section 8 not approved. Minimum 24hr notice to show.
Home Details
Home Type
- Single Family
Est. Annual Taxes
- $6,916
Year Built
- Built in 2014
Parking
- 3 Car Attached Garage
Interior Spaces
- 2,833 Sq Ft Home
- 2-Story Property
- Entrance Foyer
- Living Room with Fireplace
- Dining Room
- Home Office
- Dryer
Kitchen
- Range
- Microwave
- Dishwasher
- Disposal
Bedrooms and Bathrooms
- 4 Bedrooms
Unfinished Basement
- Basement Fills Entire Space Under The House
- Basement Window Egress
Additional Features
- Deck
- Lot Dimensions are 66x128x66x130
- Forced Air Heating and Cooling System
Community Details
- No Home Owners Association
- Elm Creek Highlands East Fourth Add Subdivision
Listing and Financial Details
- Property Available on 7/14/25
- Assessor Parcel Number 0811822230247
Map
Source: NorthstarMLS
MLS Number: 6743549
APN: 08-118-22-23-0247
- 5270 Jewel Ln N
- 5030 Fountain Ln N
- 16920 48th Ave N
- 16717 49th Place N
- 17635 48th Ave N
- 4681 Inland Ct N
- 16942 47th Place N
- 16700 47th Ave N
- 16680 47th Ave N
- 16474 48th Place N
- 16567 48th Place N
- 5545 Queensland Ln N
- 4985 Archer Ln N
- 16757 47th Place N
- 16717 47th Place N
- 16777 47th Place N
- 17005 46th Ave N
- 4555 Jewel Ln N
- 16534 47th Place N
- 4590 Fountain Ln N
