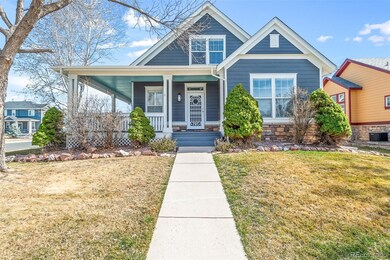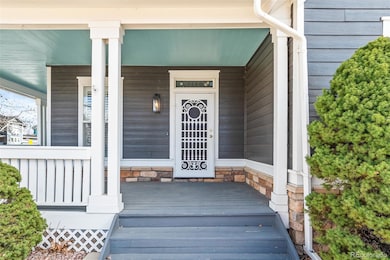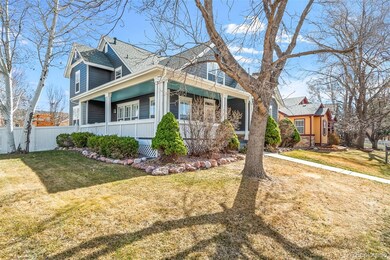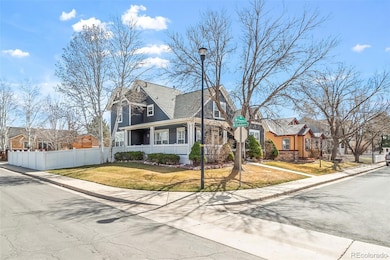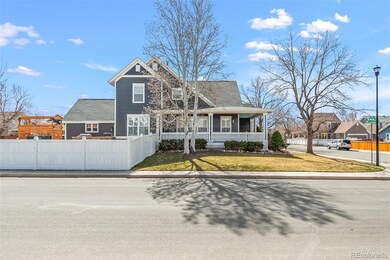
5140 Mt Pawnee Ave Frederick, CO 80504
Highlights
- Spa
- 2 Car Attached Garage
- Outdoor Gas Grill
- Front Porch
- Patio
- Forced Air Heating and Cooling System
About This Home
As of June 2025Lovely 2-story home with cottage detail on large corner lot! Main floor master bed and bath! This home offers genuine hardwood floors throughout both levels, a double-sided gas fireplace, granite counters, and an eat in kitchen with a breakfast bar. Upstairs provides 2 additional bedrooms, with a large open flex space and full bath. Expansive outdoor space is great for entertaining on the wrap around front porch or the custom-built paver patio, with built in grill and hot tub!
Alley access to 2 car attached garage.
New roof in 2023
New Exterior paint in 2023
New Paver patio in 2023
Just a block away from the neighborhood playground and a quick walk to Milevec Lake.
Welcome Home to Summit View Estates!
Last Agent to Sell the Property
Tracie Lynn Short
TRACIE LYNN SHORT Brokerage Email: tlsCOrealestate@gmail.com,303-828-7350 License #100044884 Listed on: 03/27/2025
Last Buyer's Agent
Other MLS Non-REcolorado
NON MLS PARTICIPANT
Home Details
Home Type
- Single Family
Est. Annual Taxes
- $3,042
Year Built
- Built in 1999
HOA Fees
- $9 Monthly HOA Fees
Parking
- 2 Car Attached Garage
Home Design
- Frame Construction
- Composition Roof
Interior Spaces
- 2-Story Property
- Unfinished Basement
- Crawl Space
Bedrooms and Bathrooms
Outdoor Features
- Spa
- Patio
- Outdoor Gas Grill
- Front Porch
Schools
- Legacy Elementary School
- Coal Ridge Middle School
- Frederick High School
Additional Features
- 7,376 Sq Ft Lot
- Forced Air Heating and Cooling System
Community Details
- Summit View Estates HOA, Phone Number (970) 566-1714
- Summit View Estates Subdivision
Listing and Financial Details
- Exclusions: Traeger Smoker Gas Firepit Seller's personal property
- Assessor Parcel Number R7560899
Ownership History
Purchase Details
Home Financials for this Owner
Home Financials are based on the most recent Mortgage that was taken out on this home.Purchase Details
Purchase Details
Home Financials for this Owner
Home Financials are based on the most recent Mortgage that was taken out on this home.Purchase Details
Home Financials for this Owner
Home Financials are based on the most recent Mortgage that was taken out on this home.Purchase Details
Home Financials for this Owner
Home Financials are based on the most recent Mortgage that was taken out on this home.Purchase Details
Home Financials for this Owner
Home Financials are based on the most recent Mortgage that was taken out on this home.Purchase Details
Purchase Details
Home Financials for this Owner
Home Financials are based on the most recent Mortgage that was taken out on this home.Purchase Details
Home Financials for this Owner
Home Financials are based on the most recent Mortgage that was taken out on this home.Purchase Details
Home Financials for this Owner
Home Financials are based on the most recent Mortgage that was taken out on this home.Similar Homes in the area
Home Values in the Area
Average Home Value in this Area
Purchase History
| Date | Type | Sale Price | Title Company |
|---|---|---|---|
| Warranty Deed | $593,000 | Land Title | |
| Special Warranty Deed | -- | None Listed On Document | |
| Warranty Deed | $435,000 | 8Z Title | |
| Deed | -- | -- | |
| Warranty Deed | $296,900 | First American Title Ins Co | |
| Special Warranty Deed | $193,000 | North American Title | |
| Trustee Deed | -- | None Available | |
| Warranty Deed | $255,000 | -- | |
| Warranty Deed | $252,000 | -- | |
| Warranty Deed | $238,613 | -- |
Mortgage History
| Date | Status | Loan Amount | Loan Type |
|---|---|---|---|
| Previous Owner | $60,000 | Credit Line Revolving | |
| Previous Owner | $377,000 | New Conventional | |
| Previous Owner | $325,000 | New Conventional | |
| Previous Owner | $268,800 | No Value Available | |
| Previous Owner | -- | No Value Available | |
| Previous Owner | $267,210 | New Conventional | |
| Previous Owner | $188,107 | FHA | |
| Previous Owner | $212,800 | Fannie Mae Freddie Mac | |
| Previous Owner | $53,200 | Stand Alone Second | |
| Previous Owner | $204,000 | Unknown | |
| Previous Owner | $10,000 | Credit Line Revolving | |
| Previous Owner | $10,000 | Credit Line Revolving | |
| Previous Owner | $232,000 | Unknown | |
| Previous Owner | $226,800 | No Value Available | |
| Previous Owner | $190,890 | No Value Available | |
| Closed | $51,000 | No Value Available |
Property History
| Date | Event | Price | Change | Sq Ft Price |
|---|---|---|---|---|
| 06/24/2025 06/24/25 | Sold | $593,000 | 0.0% | $282 / Sq Ft |
| 05/30/2025 05/30/25 | Off Market | $593,000 | -- | -- |
| 03/27/2025 03/27/25 | For Sale | $610,000 | +105.5% | $290 / Sq Ft |
| 11/09/2021 11/09/21 | Off Market | $296,900 | -- | -- |
| 08/09/2020 08/09/20 | Off Market | $435,000 | -- | -- |
| 05/11/2020 05/11/20 | Sold | $435,000 | +2.4% | $207 / Sq Ft |
| 03/12/2020 03/12/20 | For Sale | $425,000 | +43.1% | $202 / Sq Ft |
| 11/28/2014 11/28/14 | Sold | $296,900 | -1.0% | $141 / Sq Ft |
| 10/29/2014 10/29/14 | Pending | -- | -- | -- |
| 10/11/2014 10/11/14 | For Sale | $299,900 | -- | $143 / Sq Ft |
Tax History Compared to Growth
Tax History
| Year | Tax Paid | Tax Assessment Tax Assessment Total Assessment is a certain percentage of the fair market value that is determined by local assessors to be the total taxable value of land and additions on the property. | Land | Improvement |
|---|---|---|---|---|
| 2025 | $3,402 | $32,170 | $7,130 | $25,040 |
| 2024 | $3,402 | $32,170 | $7,130 | $25,040 |
| 2023 | $3,263 | $36,710 | $7,710 | $29,000 |
| 2022 | $2,879 | $27,590 | $5,560 | $22,030 |
| 2021 | $2,908 | $28,390 | $5,720 | $22,670 |
| 2020 | $2,731 | $26,880 | $3,930 | $22,950 |
| 2019 | $2,771 | $26,880 | $3,930 | $22,950 |
| 2018 | $2,246 | $22,610 | $3,740 | $18,870 |
| 2017 | $2,296 | $22,610 | $3,740 | $18,870 |
| 2016 | $2,136 | $20,700 | $3,180 | $17,520 |
| 2015 | $1,930 | $20,700 | $3,180 | $17,520 |
| 2014 | $1,551 | $16,640 | $2,950 | $13,690 |
Agents Affiliated with this Home
-
T
Seller's Agent in 2025
Tracie Lynn Short
TRACIE LYNN SHORT
-
O
Buyer's Agent in 2025
Other MLS Non-REcolorado
NON MLS PARTICIPANT
-
Jenny Kipp

Seller's Agent in 2020
Jenny Kipp
eXp Realty LLC
(720) 431-7935
52 Total Sales
-
Rachel Weinberg

Buyer's Agent in 2020
Rachel Weinberg
milehimodern - Boulder
(303) 906-1392
64 Total Sales
-
Eric Morris

Seller's Agent in 2014
Eric Morris
Fathom Realty Colorado LLC
(303) 819-8622
71 Total Sales
-
Andrew Batson
A
Seller Co-Listing Agent in 2014
Andrew Batson
Fathom Realty Colorado LLC
(303) 641-5058
24 Total Sales
Map
Source: REcolorado®
MLS Number: 5028247
APN: R7560899
- 5131 Mount Saint Vrain Ave
- 5009 Mt Osage St
- 5249 Mt Arapaho Cir
- 5441 Lynx St
- 5220 Bella Rosa Pkwy
- 5493 Bobcat St
- 4814 Kingbird Dr
- 4804 Kingbird Dr
- 5520 Pinto St
- 5520 Morgan Way
- 5483 Gunnison Dr
- 8839 Shetland Dr
- 8010 Raspberry Dr
- 5475 Shoshone Dr
- 9018 Harlequin Cir
- 5547 Drake Way
- 11739 County Road 13
- 5708 Wetland Loop
- 9046 Sandpiper Dr
- 9147 Harlequin Cir

