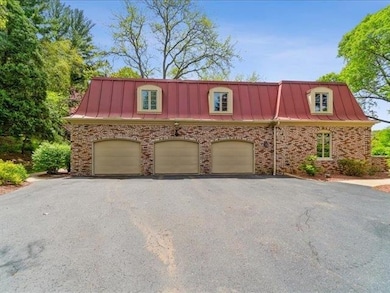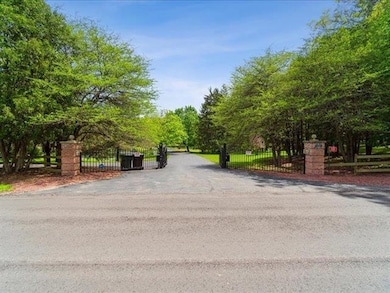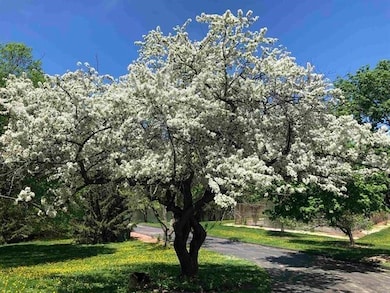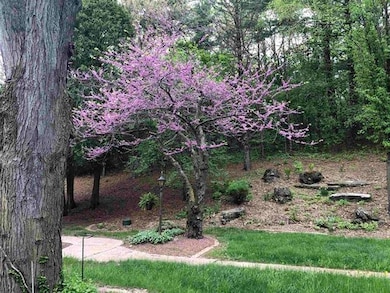
5140 N Kennedy Rd Milton, WI 53563
Estimated payment $9,600/month
Highlights
- Barn
- In Ground Pool
- Sauna
- Horses Allowed On Property
- Home fronts a pond
- 31 Acre Lot
About This Home
Amazingly beautiful property! This exclusive custom built 31-acre estate is ideally located between Chicago and Madison. Offering spacious living areas, stunning year-round views & an array of upscale amenities. Inside you’ll find a relaxing sauna, a jacuzzi tub & a chef’s kitchen complete w/double ovens, built-in indoor grill w/ both breakfast & formal dining areas. Outdoors, the meticulously curated arboretum showcases a diverse collection of trees, 2 stocked ponds & direct access to the iconic Ice Age Trail. Equestrian enthusiasts will appreciate the 7-stall horse barn, while summer days are made for the 22x44 in-ground pool, complete w/ a pool house. This estate is more than a home—it's a lifestyle. This retreat offers a rare combination of privacy, luxury & nature.
Listing Agent
Century 21 Affiliated Brokerage Phone: 608-290-5866 License #57798-94 Listed on: 05/08/2025

Home Details
Home Type
- Single Family
Est. Annual Taxes
- $14,018
Year Built
- Built in 1970
Lot Details
- 31 Acre Lot
- Home fronts a pond
- Rural Setting
- Wooded Lot
- Property is zoned Rural Res
Home Design
- Tudor Architecture
- Brick Exterior Construction
- Poured Concrete
Interior Spaces
- 2-Story Property
- Wet Bar
- Multiple Fireplaces
- Wood Burning Fireplace
- Gas Fireplace
- Mud Room
- Bonus Room
- Screened Porch
- Sauna
- Home Gym
- Home Security System
Kitchen
- Breakfast Bar
- Double Oven
- Microwave
- Dishwasher
- Kitchen Island
- Disposal
Bedrooms and Bathrooms
- 4 Bedrooms
- Split Bedroom Floorplan
- Walk Through Bedroom
- Walk-In Closet
- Primary Bathroom is a Full Bathroom
- Hydromassage or Jetted Bathtub
- Separate Shower in Primary Bathroom
- Steam Shower
- Walk-in Shower
Laundry
- Dryer
- Washer
Finished Basement
- Basement Fills Entire Space Under The House
- Sump Pump
Parking
- 3 Car Attached Garage
- Heated Garage
- Garage Door Opener
Outdoor Features
- In Ground Pool
- Patio
- Outbuilding
Schools
- Harmony Elementary School
- Milton Middle School
- Milton High School
Farming
- Barn
- Aquaculture Farm
Utilities
- Forced Air Zoned Heating and Cooling System
- Well
- Liquid Propane Gas Water Heater
- Water Softener
- Cable TV Available
Additional Features
- Low Pile Carpeting
- Property is near a park
- Horses Allowed On Property
Community Details
- Built by Helgesen
Map
Home Values in the Area
Average Home Value in this Area
Tax History
| Year | Tax Paid | Tax Assessment Tax Assessment Total Assessment is a certain percentage of the fair market value that is determined by local assessors to be the total taxable value of land and additions on the property. | Land | Improvement |
|---|---|---|---|---|
| 2024 | $13,776 | $850,400 | $141,700 | $708,700 |
| 2023 | $13,355 | $850,400 | $141,700 | $708,700 |
| 2022 | $13,302 | $850,400 | $141,700 | $708,700 |
| 2021 | $13,044 | $850,400 | $141,700 | $708,700 |
| 2020 | $13,599 | $663,000 | $141,700 | $521,300 |
| 2019 | $12,254 | $663,000 | $141,700 | $521,300 |
| 2018 | $10,807 | $663,000 | $141,700 | $521,300 |
| 2017 | $10,810 | $663,000 | $141,700 | $521,300 |
| 2016 | $11,257 | $605,400 | $141,700 | $463,700 |
Property History
| Date | Event | Price | List to Sale | Price per Sq Ft |
|---|---|---|---|---|
| 07/29/2025 07/29/25 | Price Changed | $1,599,900 | -8.6% | $275 / Sq Ft |
| 05/08/2025 05/08/25 | For Sale | $1,750,000 | -- | $300 / Sq Ft |
About the Listing Agent

Meet Our High-Powered Team
Driven and dedicated, we deliver results. Whether you're buying, selling, or investing, we combine market expertise with cutting-edge strategies to help you succeed. Your success is our business.
Meet Our Agents
Trisha Rose
(608) 365-1481 | trisharosec21@gmail.com
With over 22 years of experience in real estate, I am a dedicated and knowledgeable agent helping individuals and families find their perfect homes. As a lifelong resident, I
Trisha's Other Listings
Source: South Central Wisconsin Multiple Listing Service
MLS Number: 1999282
APN: 674-9B
- Lot 1 E Sylvan Ln
- 2370 E Sylvan Ln
- 4828 N Brentwood Dr
- 1609 E Breckenridge Ln
- 4639 Parkwood Dr
- 4 acres +- Glacier View Dr
- 4609 Parkwood Dr
- 5237 N Grandeur Dr
- 4420 Old Kennedy Rd
- 4549 Parkwood Dr
- 4516 Pendleton Ct
- 5205 N Newville Rd
- 4802 Sumpter Dr
- 4306 Crossing Ln
- 4248 Fox Hills Ct
- 5065 N Walnut Grove Rd
- 4103 Tanglewood Dr
- 4295 Huntinghorne Dr
- 3513 Samson Dr
- 5481 Arrowood Ln
- 3402 Amhurst Rd
- 1906 Refset Dr
- 2239 N Huron Dr
- 1937 Alden Rd Unit D
- 2407 Roxbury Rd
- 1601 N Randall Ave
- 1601 N Randall Ave Unit 37
- 1601 N Randall Ave Unit 34
- 1639 Green Forest Run Unit ID1253111P
- 1616 Green Valley Dr Unit ID1253090P
- 1603 Green Forest Run Unit ID1253110P
- 1315 Woodman Rd
- 3107 Vold Ct Unit ID1253104P
- 0 Tower Hill Dr Unit 56 E. Ash Lane
- 0 Tower Hill Dr Unit 58 E. Ash Lane
- 3121 Village Ct
- 876 Chapel Dr
- 3002 Mount Zion Ave
- 1119 Milton Ave
- 507 Campus St






