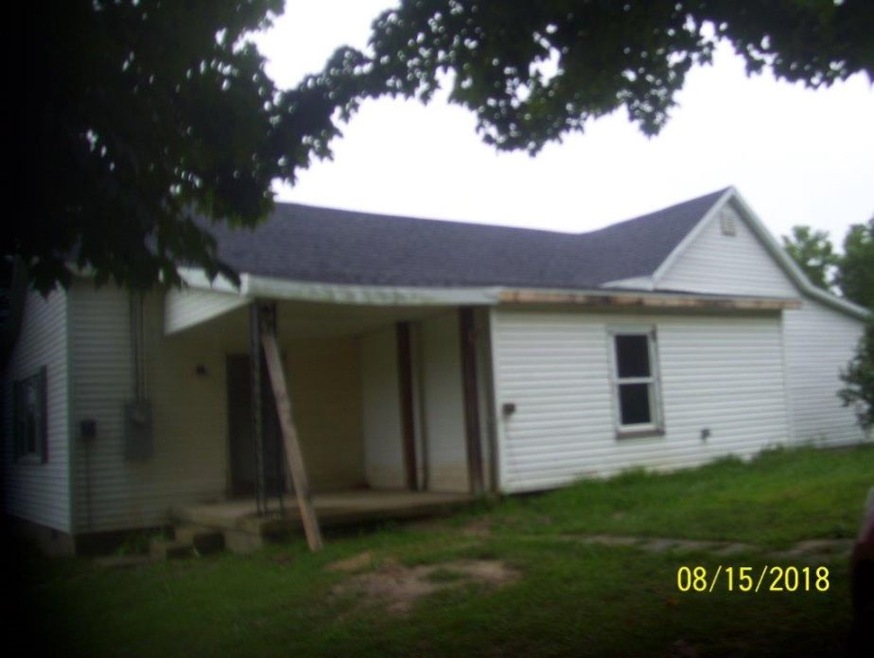
5140 S Beaver Rd Glenwood, IN 46133
Highlights
- 33.88 Acre Lot
- Pole House Architecture
- Partial Storm Protection
- Deck
- Covered patio or porch
- Air Conditioning
About This Home
As of October 2018see it today ….
Last Agent to Sell the Property
BARBARA STEWART
Better Homes and Gardens
Last Buyer's Agent
BARBARA STEWART
Better Homes and Gardens
Home Details
Home Type
- Single Family
Est. Annual Taxes
- $1,883
Year Built
- Built in 1911
Lot Details
- 33.88 Acre Lot
- Elevated Lot
- Partially Fenced Property
- Sloped Lot
- Property is zoned Agriculture
Home Design
- Pole House Architecture
- Frame Construction
- Wood Siding
- Metal Construction or Metal Frame
- Vinyl Construction Material
Interior Spaces
- 1,310 Sq Ft Home
- 1-Story Property
- Partial Storm Protection
- Basement
Bedrooms and Bathrooms
- 3 Main Level Bedrooms
Parking
- 1 Car Detached Garage
- Gravel Driveway
Outdoor Features
- Deck
- Covered patio or porch
- Outbuilding
Schools
- Everton Elementary School
Utilities
- Air Conditioning
- Electric Baseboard Heater
- Well
- Gas Water Heater
- Septic System
Listing and Financial Details
- Assessor Parcel Number 210723200002000012
Ownership History
Purchase Details
Home Financials for this Owner
Home Financials are based on the most recent Mortgage that was taken out on this home.Purchase Details
Map
Similar Home in Glenwood, IN
Home Values in the Area
Average Home Value in this Area
Purchase History
| Date | Type | Sale Price | Title Company |
|---|---|---|---|
| Grant Deed | $169,000 | -- | |
| Deed | $81,000 | Union Savings & Loan Assoc. |
Property History
| Date | Event | Price | Change | Sq Ft Price |
|---|---|---|---|---|
| 10/19/2018 10/19/18 | Sold | $169,000 | 0.0% | $129 / Sq Ft |
| 10/19/2018 10/19/18 | Sold | $169,000 | -3.4% | $129 / Sq Ft |
| 08/27/2018 08/27/18 | Pending | -- | -- | -- |
| 08/27/2018 08/27/18 | For Sale | $175,000 | 0.0% | $134 / Sq Ft |
| 08/27/2018 08/27/18 | Pending | -- | -- | -- |
| 08/10/2018 08/10/18 | For Sale | $175,000 | -- | $134 / Sq Ft |
Tax History
| Year | Tax Paid | Tax Assessment Tax Assessment Total Assessment is a certain percentage of the fair market value that is determined by local assessors to be the total taxable value of land and additions on the property. | Land | Improvement |
|---|---|---|---|---|
| 2024 | $1,147 | $134,600 | $56,800 | $77,800 |
| 2023 | $964 | $110,700 | $50,800 | $59,900 |
| 2022 | $902 | $106,600 | $44,500 | $62,100 |
| 2021 | $853 | $98,700 | $39,300 | $59,400 |
| 2020 | $842 | $94,600 | $39,100 | $55,500 |
| 2019 | $850 | $0 | $0 | $0 |
| 2018 | $868 | $91,100 | $44,300 | $46,800 |
| 2017 | $1,680 | $85,900 | $41,800 | $44,100 |
| 2016 | $1,734 | $87,800 | $43,600 | $44,200 |
| 2014 | $1,679 | $90,100 | $45,000 | $45,100 |
| 2013 | $1,679 | $83,800 | $40,400 | $43,400 |
Source: East Central Indiana Board of REALTORS®
MLS Number: 12132
APN: 21-07-23-200-002.000-012
- 5397 W Coletrane Hill Rd
- 2597 S 800 E
- 3726 S County Road 850 W
- 5298 W Allentown Rd
- 1 S Co Road 390 W
- 6386 S Garrison Rd
- 4544 W Allentown Rd
- 0 S Co Road 375 W
- 3600 S Co Road 375 W
- 15222 Moon Rd
- 14187 Quarry Rd
- 0 W County Road 350 S
- 202 S Main St
- 14130 Quarry Rd
- 25078 Sanes Creek Rd
- 2570 W County Road 350 S
- 203 N Durbon St
- 303 S County Road 550 W
- 251 S Gabbard Rd
- 27129 Indiana 244
