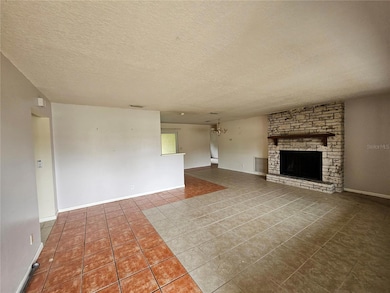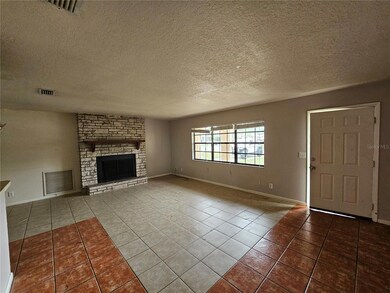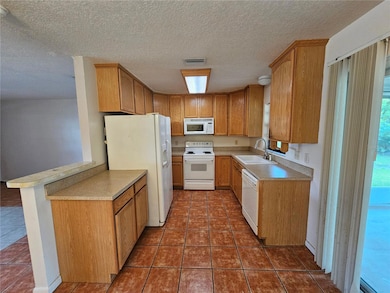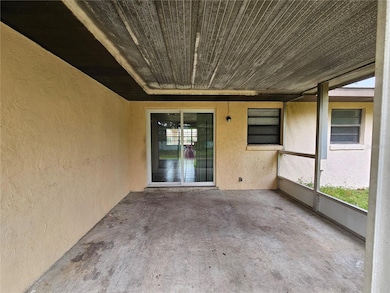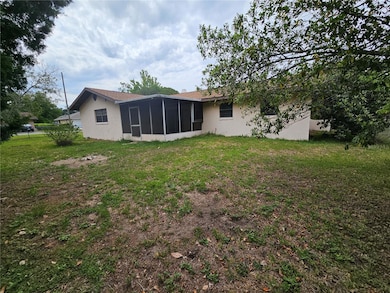5140 SE 108th St Belleview, FL 34420
Highlights
- Family Room with Fireplace
- No HOA
- 1 Car Attached Garage
- Corner Lot
- Covered patio or porch
- Walk-In Closet
About This Home
Available For Rent. this corner lot property features 3 Bedroom 2 bath and a single-car garage, located in the heart of Belleview, 1300 sq ft living total 1469 under roof, and a split bedroom floor plan. The living area, kitchen, and 2 guest bedrooms bedrooms have tile flooring, Primary bedroom has walk-in closet and bathroom and a tiled stalled shower. appliances: fridge, stove/oven, microwave oven, dishwasher, lso includes an outdoor screened lanai, fenced in back yard. washer and dryer hook ups are in the garage. House is currently being renovated, but is available for viewing. updated photos will be provided upon completion of repairs, paint, and cleaning. Schedule a showing today! All applicants over 18 that will be residing in the home must submit an application..Belleview utilities for the water, Duke Energy for electric.
we ask for first month's rent and security. NO PETS and NO SMOKING
Home Details
Home Type
- Single Family
Est. Annual Taxes
- $2,425
Year Built
- Built in 1977
Lot Details
- 8,712 Sq Ft Lot
- Lot Dimensions are 85x100
- Corner Lot
Parking
- 1 Car Attached Garage
Interior Spaces
- 1,300 Sq Ft Home
- 1-Story Property
- Ceiling Fan
- Blinds
- Family Room with Fireplace
- Living Room with Fireplace
- Laundry in Garage
Kitchen
- Recirculated Exhaust Fan
- Microwave
- Dishwasher
Flooring
- Laminate
- Ceramic Tile
Bedrooms and Bathrooms
- 3 Bedrooms
- Split Bedroom Floorplan
- Walk-In Closet
- 2 Full Bathrooms
Outdoor Features
- Covered patio or porch
Utilities
- Central Heating and Cooling System
- Heat Pump System
- Thermostat
- Electric Water Heater
Listing and Financial Details
- Residential Lease
- Property Available on 8/1/25
- Tenant pays for re-key fee
- 12-Month Minimum Lease Term
- $125 Application Fee
- Assessor Parcel Number 3707-003-001
Community Details
Overview
- No Home Owners Association
- Coral Rdg Add 01 Subdivision
Pet Policy
- No Pets Allowed
Map
Source: Stellar MLS
MLS Number: OM705468
APN: 3707-003-001
- 5032 SE 108th St
- 5221 SE 107th Place
- 5024 SE 109th St
- 5027 SE 109th Place
- 13012 SE 53rd Ave
- 10918 SE 50th Ave
- 5018 SE 106th Place
- 5249 SE 106th Ln
- 12925 SE 53rd Ave
- 13087 SE 53rd Ave
- 13001 SE 53rd Ave
- 0 S Hwy 301 Unit MFROM700830
- 11090 SE 55th Avenue Rd
- 11585 Us-441 S
- 12630 Us-441 S
- 11144 SE 55th Avenue Rd
- 10743 SE 55th Ct
- 4799 SE 106th Place Rd
- 5221 SE 113th St
- 0 SE 106th St
- 10653 SE 52nd Ct
- 10557 SE 54th Ave
- 11322 SE 55th Avenue Rd Unit 801
- 11322 SE 55th Avenue Rd Unit 601
- 11322 SE 55th Avenue Rd Unit 101
- 11322 SE 55th Avenue Rd Unit 1301
- 11322 SE 55th Avenue Rd Unit 1102
- 6961 SE 111th Ln
- 6870 SE 112th Ln
- 10460 SE Us Highway 441 Unit 10460
- 5720 SE 116th St
- 6584 SE 108th St
- 6505 SE 112th St
- 11756 SE 62nd Ave Unit 2
- 6696 SE 110th St
- 10121 SE 67th Terrace
- 7100 E Highway 25
- 7144 SE 113th Ln
- 6895 SE 96th Place Rd
- 7188 SE 113th Ln

