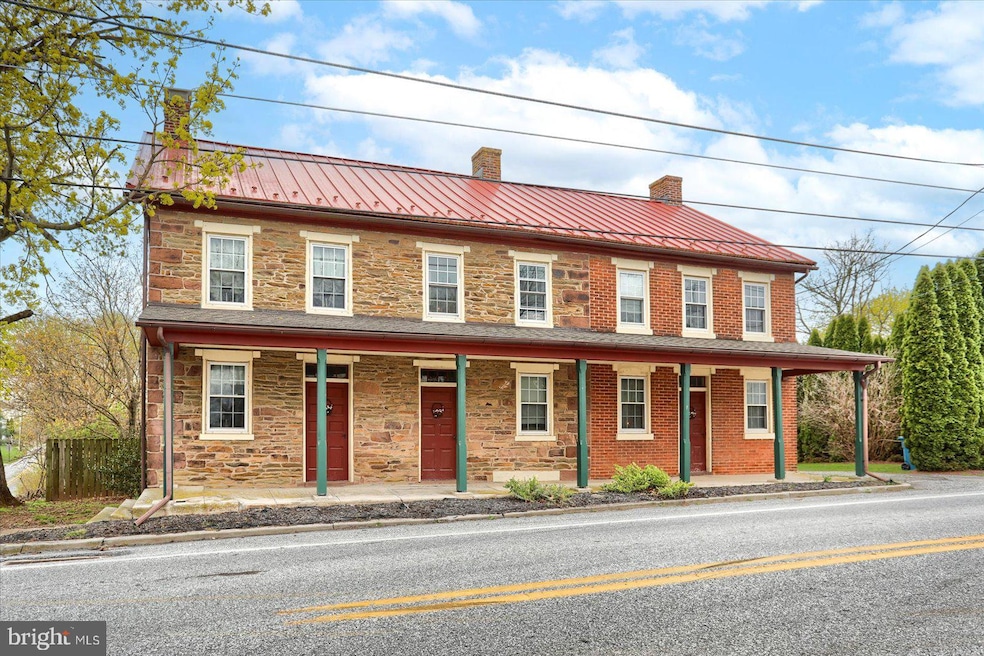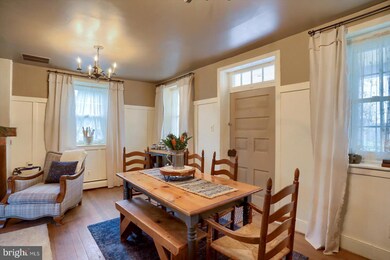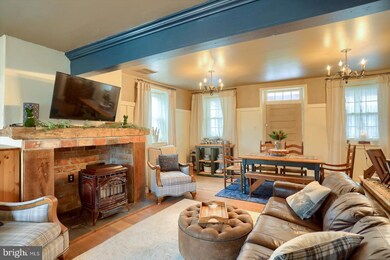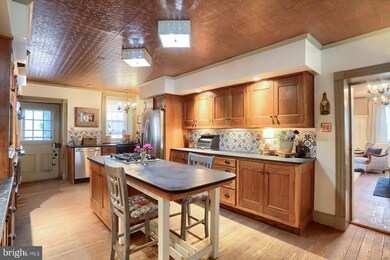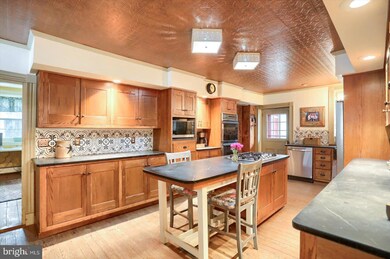
Estimated payment $4,091/month
Highlights
- Colonial Architecture
- 3 Fireplaces
- No HOA
- Wood Flooring
- Workshop
- Den
About This Home
Welcome home to this one of a kind historical home! 5140 W. Canal Rd is a 4 bedroom 3.5 bath brick and stone colonial home set on just under 6 acres of beautiful land in Spring Grove School District. The original home was built pre-Revolutionary times. The stone portion was built pre-civil war and the brick wing is post civil war giving this home a ton of character and charm and it was even featured in Country Home Magazine! Throughout the home there have been renovations giving it modern conveniences. The main floor hosts a beautiful eat in kitchen with soapstone counter tops and hardwood floors. Just off the kitchen is a dining room and den large enough to host family dinners and holidays while keeping warm by the pellet stove. The powder room is placed perfectly for guests while you entertain. On the other side of the kitchen are two flex rooms ideal for an office and library with beautiful built in shelves and space to work. From there is another den area complete with another fireplace and pellet stove that makes it a perfect spot for unwinding. Upstairs you'll find all 4 bedrooms. The primary bedroom has it's own bathroom with custom stone shower and laundry. Opposite the primary, you'll find the other three bedrooms and 2 full bathrooms. Attic access gives you plenty of place for storage. Outside, just off the back porch is a beautiful custom stone patio with stone fireplace that opens out into the yard. Multiple outbuildings give you plenty of room for work, storage or any hobbies you may have. There is a workshop with a full loft, a chicken coop and corn crib, an outhouse and greenhouse and a 2 story barn with a 3 stall garage. Just beyond all that is a 1 acre lavender field that produces amazing lavender every year! This home is truly one of a kind and must been seen to capture all of its charm and beauty!
Home Details
Home Type
- Single Family
Est. Annual Taxes
- $6,971
Year Built
- Built in 1750 | Remodeled in 2018
Lot Details
- 5.56 Acre Lot
- Property is in very good condition
- Property is zoned AGRICULTURAL
Parking
- 3 Car Detached Garage
- Driveway
Home Design
- Colonial Architecture
- Brick Exterior Construction
- Stone Foundation
- Shingle Roof
- Metal Roof
- Stone Siding
- Stick Built Home
Interior Spaces
- 3,248 Sq Ft Home
- Property has 2.5 Levels
- 3 Fireplaces
- Family Room
- Dining Room
- Den
- Library
- Wood Flooring
Bedrooms and Bathrooms
- 4 Bedrooms
Basement
- Partial Basement
- Exterior Basement Entry
- Workshop
Accessible Home Design
- Level Entry For Accessibility
Schools
- Paradise Elementary School
- Spring Grove Area Intrmd Middle School
- Spring Grove Area High School
Utilities
- Central Air
- Hot Water Baseboard Heater
- Well
- Oil Water Heater
- On Site Septic
Community Details
- No Home Owners Association
- Big Mount Subdivision
Listing and Financial Details
- Tax Lot 0075
- Assessor Parcel Number 42-000-IE-0075-00-00000
Map
Home Values in the Area
Average Home Value in this Area
Tax History
| Year | Tax Paid | Tax Assessment Tax Assessment Total Assessment is a certain percentage of the fair market value that is determined by local assessors to be the total taxable value of land and additions on the property. | Land | Improvement |
|---|---|---|---|---|
| 2025 | $6,972 | $209,030 | $50,960 | $158,070 |
| 2024 | $6,896 | $209,030 | $50,960 | $158,070 |
| 2023 | $6,896 | $209,030 | $50,960 | $158,070 |
| 2022 | $6,896 | $209,030 | $50,960 | $158,070 |
| 2021 | $6,598 | $209,030 | $50,960 | $158,070 |
| 2020 | $6,577 | $209,030 | $50,960 | $158,070 |
| 2019 | $6,436 | $209,030 | $50,960 | $158,070 |
| 2018 | $6,350 | $209,030 | $50,960 | $158,070 |
| 2017 | $6,203 | $209,030 | $50,960 | $158,070 |
| 2016 | $0 | $209,030 | $50,960 | $158,070 |
| 2015 | -- | $204,830 | $46,760 | $158,070 |
| 2014 | -- | $204,830 | $46,760 | $158,070 |
Property History
| Date | Event | Price | Change | Sq Ft Price |
|---|---|---|---|---|
| 04/24/2025 04/24/25 | Pending | -- | -- | -- |
| 04/18/2025 04/18/25 | For Sale | $630,000 | -- | $194 / Sq Ft |
Purchase History
| Date | Type | Sale Price | Title Company |
|---|---|---|---|
| Deed | $350,000 | None Available | |
| Interfamily Deed Transfer | -- | None Available | |
| Deed | $242,500 | -- |
Mortgage History
| Date | Status | Loan Amount | Loan Type |
|---|---|---|---|
| Open | $150,000 | New Conventional | |
| Closed | $55,400 | Unknown | |
| Closed | $271,900 | New Conventional | |
| Closed | $44,000 | Credit Line Revolving | |
| Closed | $282,466 | Unknown | |
| Closed | $280,000 | Purchase Money Mortgage | |
| Previous Owner | $25,000 | Unknown | |
| Previous Owner | $110,000 | Purchase Money Mortgage |
Similar Homes in Dover, PA
Source: Bright MLS
MLS Number: PAYK2079520
APN: 42-000-IE-0075.00-00000
- 5075 E Berlin Rd
- 206 E King St
- 6829 Pleasantview Dr
- 12 Mobile Dr
- 118 E King St
- 108 Water St Unit 4
- 112 Branch Cir Unit 10
- 0 Stoner Ave
- 2042 Baltimore Pike
- 401 Jacobs St Unit 1
- 510 W King St
- 739 Lefever Rd
- 4211 Conewago Rd
- 4391 Schoolhouse Rd
- 3850 Conewago Rd
- 702 Wind In the Willows
- 501 Musket Ridge Rd
- 20 Greenway Acres
- 19 Greenway Acres
- 278 Runaway Rd
