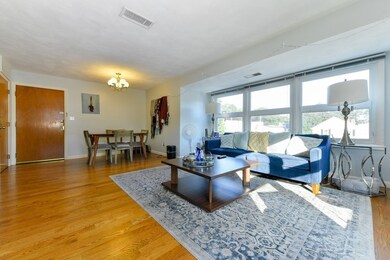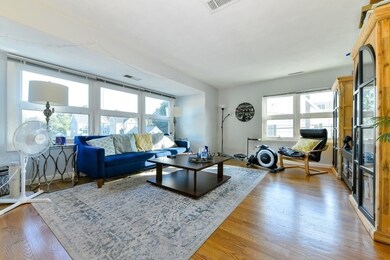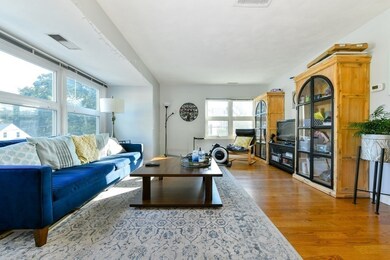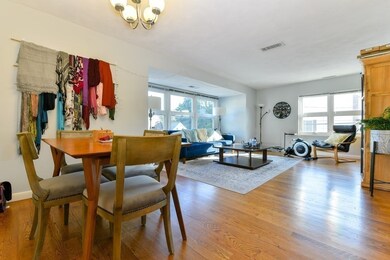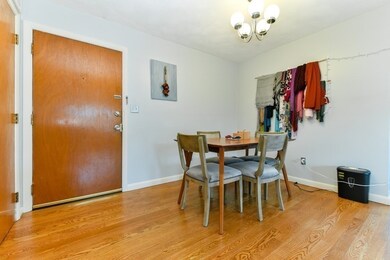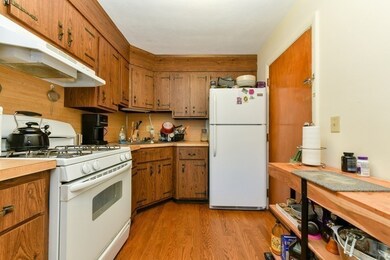
5140 Washington St Unit 26 West Roxbury, MA 02132
Upper Washington-Spring Street NeighborhoodHighlights
- Wood Flooring
- Forced Air Heating and Cooling System
- 2-minute walk to Beethoven School Play Area
About This Home
As of December 2020Best value condo on the market, beautiful property features 2 bedrooms, 1 bathroom, an attractive second level corner unit with hardwood flooring throughout. Sunny, open floor space in the very desirable Washington Arms apartments complex/condominium in West Roxbury. Renovated with open living/dining areas. Large bedrooms. Immediate occupancy. Nothing to do except move right in! New appliances, windows, and electrical upgrades. Professionally managed building. Owner occupied units. Assigned/deeded parking, meticulously maintained ground. Condo fees include heat, hot water, gas cooking and private storage. Laundry facilities. Close access to public transportation, Forest Hills T Station, shopping, restaurants. Must see!
Last Buyer's Agent
Sunshine Team
EXIT Sunshine Realty
Property Details
Home Type
- Condominium
Est. Annual Taxes
- $3,623
Year Built
- Built in 1960
HOA Fees
- $374 per month
Kitchen
- Range
- Microwave
Flooring
- Wood Flooring
Utilities
- Forced Air Heating and Cooling System
- Natural Gas Water Heater
Listing and Financial Details
- Assessor Parcel Number W:20 P:11959 S:034
Ownership History
Purchase Details
Home Financials for this Owner
Home Financials are based on the most recent Mortgage that was taken out on this home.Purchase Details
Home Financials for this Owner
Home Financials are based on the most recent Mortgage that was taken out on this home.Purchase Details
Purchase Details
Home Financials for this Owner
Home Financials are based on the most recent Mortgage that was taken out on this home.Purchase Details
Home Financials for this Owner
Home Financials are based on the most recent Mortgage that was taken out on this home.Similar Homes in the area
Home Values in the Area
Average Home Value in this Area
Purchase History
| Date | Type | Sale Price | Title Company |
|---|---|---|---|
| Condominium Deed | $310,500 | None Available | |
| Not Resolvable | $275,000 | -- | |
| Deed | $125,000 | -- | |
| Deed | $61,000 | -- | |
| Deed | $105,000 | -- |
Mortgage History
| Date | Status | Loan Amount | Loan Type |
|---|---|---|---|
| Open | $294,975 | New Conventional | |
| Previous Owner | $266,750 | New Conventional | |
| Previous Owner | $57,950 | Purchase Money Mortgage | |
| Previous Owner | $80,000 | Purchase Money Mortgage |
Property History
| Date | Event | Price | Change | Sq Ft Price |
|---|---|---|---|---|
| 12/30/2020 12/30/20 | Sold | $304,500 | -0.2% | $372 / Sq Ft |
| 10/20/2020 10/20/20 | Pending | -- | -- | -- |
| 10/09/2020 10/09/20 | Price Changed | $305,000 | -3.0% | $372 / Sq Ft |
| 09/10/2020 09/10/20 | For Sale | $314,400 | 0.0% | $384 / Sq Ft |
| 09/04/2020 09/04/20 | Pending | -- | -- | -- |
| 08/27/2020 08/27/20 | Price Changed | $314,400 | -0.2% | $384 / Sq Ft |
| 08/11/2020 08/11/20 | Price Changed | $314,900 | -1.6% | $384 / Sq Ft |
| 06/26/2020 06/26/20 | For Sale | $319,900 | +16.3% | $391 / Sq Ft |
| 09/25/2017 09/25/17 | Sold | $275,000 | 0.0% | $336 / Sq Ft |
| 08/13/2017 08/13/17 | Pending | -- | -- | -- |
| 08/03/2017 08/03/17 | For Sale | $275,000 | -- | $336 / Sq Ft |
Tax History Compared to Growth
Tax History
| Year | Tax Paid | Tax Assessment Tax Assessment Total Assessment is a certain percentage of the fair market value that is determined by local assessors to be the total taxable value of land and additions on the property. | Land | Improvement |
|---|---|---|---|---|
| 2025 | $3,623 | $312,900 | $0 | $312,900 |
| 2024 | $3,281 | $301,000 | $0 | $301,000 |
| 2023 | $3,077 | $286,500 | $0 | $286,500 |
| 2022 | $2,911 | $267,600 | $0 | $267,600 |
| 2021 | $2,984 | $279,700 | $0 | $279,700 |
| 2020 | $2,496 | $236,400 | $0 | $236,400 |
| 2019 | $2,328 | $220,900 | $0 | $220,900 |
| 2018 | $1,974 | $188,400 | $0 | $188,400 |
| 2017 | $1,646 | $155,400 | $0 | $155,400 |
| 2016 | $1,628 | $148,000 | $0 | $148,000 |
| 2015 | $1,550 | $128,000 | $0 | $128,000 |
| 2014 | $2,037 | $161,900 | $0 | $161,900 |
Agents Affiliated with this Home
-

Seller's Agent in 2020
Louis Jeanniton
EXIT Sunshine Realty
(617) 256-9792
2 in this area
55 Total Sales
-
S
Buyer's Agent in 2020
Sunshine Team
EXIT Sunshine Realty
-
A
Seller's Agent in 2017
Aref Arnous
Coldwell Banker Realty - Dedham
Map
Source: MLS Property Information Network (MLS PIN)
MLS Number: 72682263
APN: WROX-000000-000020-011959-000034
- 216 Grove St
- 7 Starling St
- 85 Westmoor Rd
- 125 Grove St Unit 7
- 139 Westmoor Rd
- 5267 Washington St Unit 5267
- 95 Grove St Unit 2
- 45 Weymouth Ave
- 99 Grove St Unit 4
- 25R Rockland St Unit 6
- 50 High View Ave
- 57 Rockland St
- 94 Rockland St
- 4975 Washington St Unit 313
- 202 Glenellen Rd
- 22 Bonad Rd
- 4959 Washington St
- 104 Salman St
- 4925 Washington St Unit 304
- 34 Salman St

