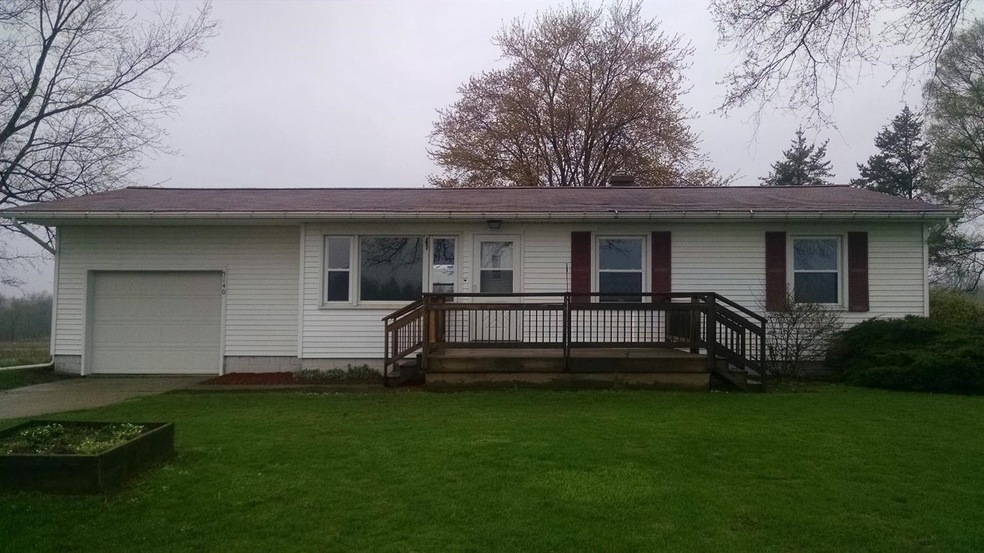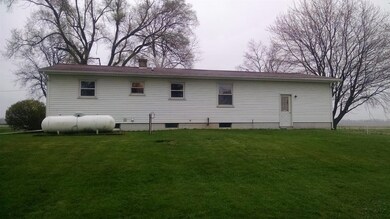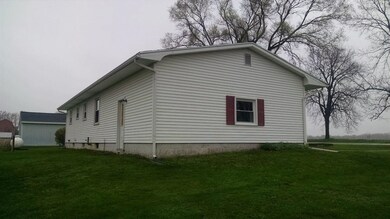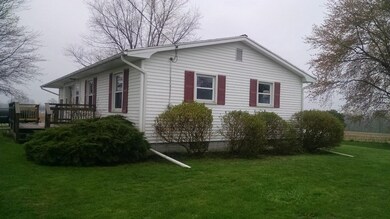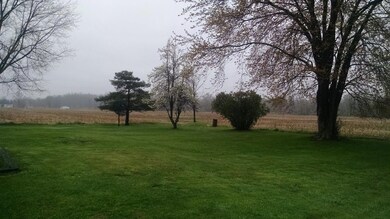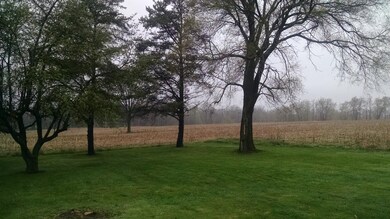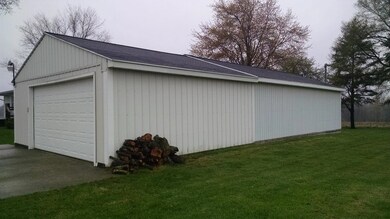
5140 Williamston Rd Stockbridge, MI 49285
Estimated Value: $163,000 - $229,052
Highlights
- Deck
- Pole Barn
- Breakfast Area or Nook
- Wood Flooring
- No HOA
- 1 Car Attached Garage
About This Home
As of June 2016Move in ready completely redone 3 bedroom, 2 bath ranch on 1 acre in Stockbridge school district. All the work has been done for you, all that's left to do is move in. Refinished original hardwood floors,fresh paint throught, brand new kitchen with tile back splash and hickory cabinets, brand new appliances that stay, new laminate flooring in kitchen/dining area, all new doors,trim, replaced all lighting, upgraded plumbing, newer windows and siding, new hot water heater. New receptacles throughout the house. All this on 1 acre surrounded by peaceful country fields, pear, apple trees, and perrenials on your property. 24x52 pole barn with concrete, heat, electric, grease bay and new roof.
Last Agent to Sell the Property
Kristi Misiak
Lehman & Scheffler Real Estate License #6501338138 Listed on: 05/03/2016
Last Buyer's Agent
No Member
Non Member Sales
Home Details
Home Type
- Single Family
Est. Annual Taxes
- $1,152
Year Built
- Built in 1963
Lot Details
- 1 Acre Lot
- Property is zoned A2, A2
Parking
- 1 Car Attached Garage
- Garage Door Opener
Home Design
- Vinyl Siding
Interior Spaces
- 1-Story Property
- Basement Fills Entire Space Under The House
Kitchen
- Breakfast Area or Nook
- Eat-In Kitchen
- Oven
- Range
- Microwave
- Dishwasher
Flooring
- Wood
- Laminate
- Ceramic Tile
Bedrooms and Bathrooms
- 3 Main Level Bedrooms
- 2 Full Bathrooms
Laundry
- Laundry on lower level
- Dryer
- Washer
Outdoor Features
- Deck
- Pole Barn
Utilities
- Forced Air Heating System
- Heating System Uses Propane
- Well
- Water Softener is Owned
- Septic System
Community Details
- No Home Owners Association
Ownership History
Purchase Details
Home Financials for this Owner
Home Financials are based on the most recent Mortgage that was taken out on this home.Purchase Details
Home Financials for this Owner
Home Financials are based on the most recent Mortgage that was taken out on this home.Purchase Details
Similar Homes in Stockbridge, MI
Home Values in the Area
Average Home Value in this Area
Purchase History
| Date | Buyer | Sale Price | Title Company |
|---|---|---|---|
| Schmall James | -- | None Listed On Document | |
| Schmall James | $140,000 | Liberty Title | |
| Raciborski Joseph M | -- | None Available |
Mortgage History
| Date | Status | Borrower | Loan Amount |
|---|---|---|---|
| Previous Owner | Schmall James | $193,500 | |
| Previous Owner | Schmall James | $127,652 | |
| Previous Owner | Schmall James | $140,000 |
Property History
| Date | Event | Price | Change | Sq Ft Price |
|---|---|---|---|---|
| 06/27/2016 06/27/16 | Sold | $140,000 | 0.0% | $121 / Sq Ft |
| 06/27/2016 06/27/16 | Pending | -- | -- | -- |
| 05/03/2016 05/03/16 | For Sale | $140,000 | -- | $121 / Sq Ft |
Tax History Compared to Growth
Tax History
| Year | Tax Paid | Tax Assessment Tax Assessment Total Assessment is a certain percentage of the fair market value that is determined by local assessors to be the total taxable value of land and additions on the property. | Land | Improvement |
|---|---|---|---|---|
| 2024 | $2,834 | $96,000 | $9,450 | $86,550 |
| 2023 | $2,834 | $85,200 | $8,600 | $76,600 |
| 2022 | $2,699 | $88,850 | $8,600 | $80,250 |
| 2021 | $2,661 | $83,850 | $8,150 | $75,700 |
| 2020 | $2,623 | $80,050 | $8,150 | $71,900 |
| 2019 | $2,530 | $80,550 | $8,150 | $72,400 |
| 2018 | $2,087 | $56,050 | $7,750 | $48,300 |
| 2017 | $1,949 | $56,050 | $7,750 | $48,300 |
| 2016 | -- | $38,750 | $7,550 | $31,200 |
| 2015 | -- | $40,200 | $16,512 | $23,688 |
| 2014 | -- | $36,200 | $13,760 | $22,440 |
Agents Affiliated with this Home
-
K
Seller's Agent in 2016
Kristi Misiak
Lehman & Scheffler Real Estate
-
N
Buyer's Agent in 2016
No Member
Non Member Sales
Map
Source: Southwestern Michigan Association of REALTORS®
MLS Number: 23099065
APN: 15-15-33-200-002
- 4250 S Williams Rd
- 1905 E Fitchburg Rd
- 11908 N Meridian Rd
- 990 Decamp Rd
- 37 Indian Trail
- 4992 Old Silo Dr Unit 34
- 0 Bunkerhill Rd Unit LotWP001 23718516
- 4967 Old Silo Dr Unit 5
- 11525 N Meridian Rd
- 4624 Parman Rd
- 4633 Parman Rd
- 3468 Haynes Rd
- 10464 Hankerd Rd
- 1548 Indian Trail
- 1596 Indian Trail
- 2928 Heeney Rd
- 617 Ramsey Ln
- 4544 Leeward Dr
- 0 Spinnaker Ln
- 10210 Mizzen Ln
- 5140 Williamston Rd
- 5025 Williamston Rd
- 5240 Williamston Rd
- 5230 Williamston Rd
- 5364 Williamston Rd
- 1100 Fitchburg Rd
- 5407 Williamston Rd
- 4948 Williamston Rd
- 5408 Williamston Rd
- 5386 Williamston Rd
- 0 E Fitchburg Rd Unit M21040084
- 0 E Fitchburg Rd Unit M21083403
- 0 E Fitchburg Rd Unit M21038942
- 0 E Fitchburg Rd Unit L81060
- 0 E Fitchburg Rd Unit L216203
- 0 E Fitchburg Rd Unit M21037747
- 0 E Fitchburg Rd Unit M21037507
- 0 E Fitchburg Rd Unit L249080
- 0 E Fitchburg Rd Unit M21037011
- 0 E Fitchburg Rd Unit L249891
