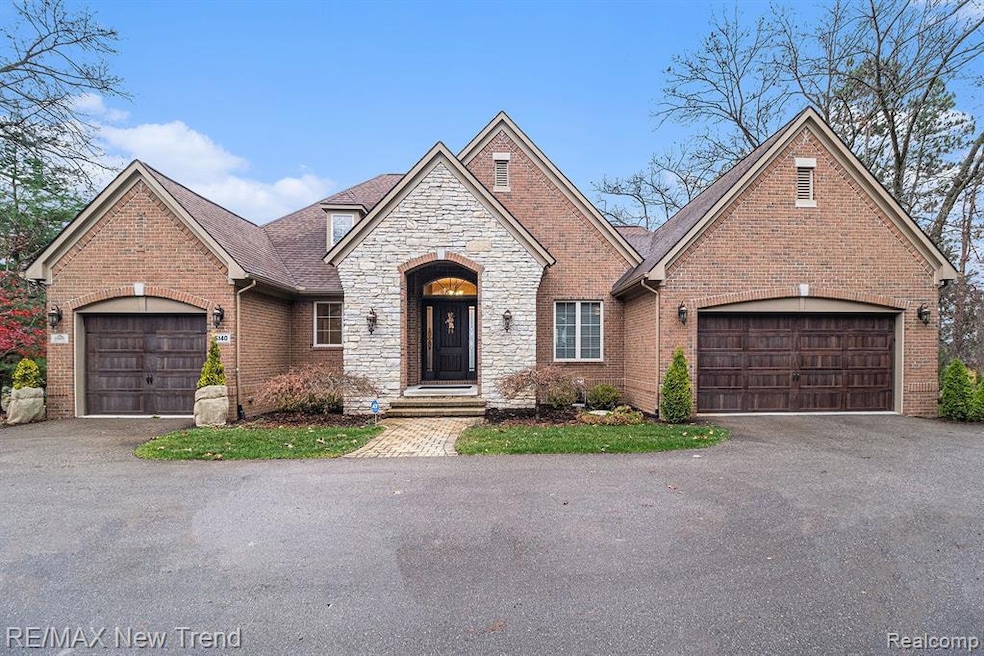
$1,150,000
- 4 Beds
- 4.5 Baths
- 3,690 Sq Ft
- 5027 Grover Dr
- Brighton, MI
Experience the best of waterfront living with this beautifully updated 4-bedroom, 4.1-bath Colonial on the shores of Crooked Lake, one of Brighton’s premier all-sports lakes. Perfectly positioned in a quiet, no-wake cove, you'll enjoy the peace and privacy of calm waters while still having the freedom to launch your powerboat, jet skis, or pontoons—a rare combination that makes this property
Dylan Tent Signature Sotheby's International Realty Nvl
