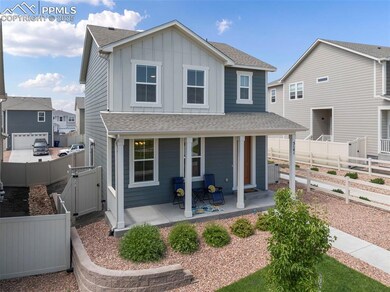5141 Beartrack Point Colorado Springs, CO 80925
Widefield NeighborhoodEstimated payment $2,461/month
Highlights
- Great Room
- Farmhouse Sink
- Park
- Covered Patio or Porch
- 2 Car Attached Garage
- Laundry Room
About This Home
This beautiful, open-concept 2-story home can close quickly! You'll love all of the wonderful features, including a spacious kitchen w/stainless appliances, granite counters, stainless farmhouse sink, large island w/breakfast bar, and a large pantry; great room/dining area combination with a walkout to the side yard; a convenient 1/2 bath on the main level; private owner's suite complete with a walk-in closet, ensuite bath w/double vanity, oversized shower w/bench seat, and a separate water closet. There are two additional bedrooms, a loft/landing, a spacious laundry room, and a full bathroom on this level, along with a large storage closet and a separate linen closet. Other features of note include: luxury vinyl plank floors, Hunter Douglas window treatments, granite counters in the kitchen and owner's retreat ensuite, all appliances included (yes, even the washer and dryer!), ceiling fans, central air conditioning, a lovely farmhouse elevation, high ceilings, and lots of windows! This home is truly move in ready in a great location that is directly adjacent to a lovely neighborhood park and a few steps away from a fenced-in dog park. The Trails at Aspen Ridge is conveniently located with easy access to Powers Blvd., the Colorado Springs Airport, Military Bases, Restaurants, Schools, Parks and more!
Listing Agent
Places Real Estate & Property Managment Services Brokerage Phone: 719-219-6741 Listed on: 07/17/2025
Home Details
Home Type
- Single Family
Est. Annual Taxes
- $4,287
Year Built
- Built in 2023
Lot Details
- 4,578 Sq Ft Lot
- Landscaped
Parking
- 2 Car Attached Garage
- Garage Door Opener
Home Design
- Shingle Roof
Interior Spaces
- 1,928 Sq Ft Home
- 2-Story Property
- Ceiling height of 9 feet or more
- Ceiling Fan
- Great Room
- Crawl Space
Kitchen
- Oven
- Plumbed For Gas In Kitchen
- Dishwasher
- Farmhouse Sink
- Disposal
Flooring
- Carpet
- Luxury Vinyl Tile
Bedrooms and Bathrooms
- 3 Bedrooms
Laundry
- Laundry Room
- Laundry on upper level
- Dryer
- Washer
Utilities
- Forced Air Heating and Cooling System
- Heating System Uses Natural Gas
Additional Features
- Remote Devices
- Covered Patio or Porch
Community Details
Overview
- Association fees include covenant enforcement, snow removal, trash removal
Recreation
- Park
- Dog Park
Map
Home Values in the Area
Average Home Value in this Area
Tax History
| Year | Tax Paid | Tax Assessment Tax Assessment Total Assessment is a certain percentage of the fair market value that is determined by local assessors to be the total taxable value of land and additions on the property. | Land | Improvement |
|---|---|---|---|---|
| 2025 | $4,287 | $31,180 | -- | -- |
| 2024 | $3,125 | $30,090 | $6,480 | $23,610 |
| 2023 | $3,125 | $32,140 | $32,140 | -- |
| 2022 | $519 | $3,460 | $3,460 | $0 |
| 2021 | $128 | $1,040 | $1,040 | $0 |
Property History
| Date | Event | Price | List to Sale | Price per Sq Ft | Prior Sale |
|---|---|---|---|---|---|
| 09/24/2025 09/24/25 | Pending | -- | -- | -- | |
| 08/19/2025 08/19/25 | Price Changed | $400,000 | -9.1% | $207 / Sq Ft | |
| 07/23/2025 07/23/25 | Price Changed | $440,000 | -2.2% | $228 / Sq Ft | |
| 07/17/2025 07/17/25 | For Sale | $450,000 | +2.2% | $233 / Sq Ft | |
| 07/25/2023 07/25/23 | Sold | -- | -- | -- | View Prior Sale |
| 06/13/2023 06/13/23 | Off Market | $440,390 | -- | -- | |
| 05/19/2023 05/19/23 | For Sale | $440,390 | -- | $206 / Sq Ft |
Purchase History
| Date | Type | Sale Price | Title Company |
|---|---|---|---|
| Warranty Deed | $400,000 | Wfg National Title | |
| Quit Claim Deed | -- | None Listed On Document | |
| Special Warranty Deed | $440,390 | None Listed On Document | |
| Special Warranty Deed | -- | None Listed On Document |
Mortgage History
| Date | Status | Loan Amount | Loan Type |
|---|---|---|---|
| Open | $385,700 | VA | |
| Previous Owner | $418,370 | New Conventional |
Source: Pikes Peak REALTOR® Services
MLS Number: 9795296
APN: 55093-06-018
- 5168 Roundhouse Dr
- 5156 Roundhouse Dr
- 5204 Roundhouse Dr
- Elm Plan at The Trails at Aspen Ridge - Trails at Aspen Ridge-3
- Boxelder Plan at The Trails at Aspen Ridge - Trails at Aspen Ridge-3
- Juniper Plan at The Trails at Aspen Ridge - Trails at Aspen Ridge-3
- Aster Plan at The Trails at Aspen Ridge - Trails at Aspen Ridge-3
- Lavender Plan at The Trails at Aspen Ridge - Trails at Aspen Ridge-3
- Rose Plan at The Trails at Aspen Ridge - Trails at Aspen Ridge-3
- Carnation Plan at The Trails at Aspen Ridge - Trails at Aspen Ridge-3
- 8144 Falling Rock Dr
- 8128 Falling Rock Dr
- 8112 Falling Rock Dr
- 5307 Sidewinder Dr
- 5313 Sidewinder Dr
- Danner Plan at The Trails at Aspen Ridge - Altitude Collection
- Elwood Plan at The Trails at Aspen Ridge - Altitude Collection
- Lily Plan at The Trails at Aspen Ridge
- Poplar Plan at The Trails at Aspen Ridge
- Citrine II Plan at The Trails at Aspen Ridge







