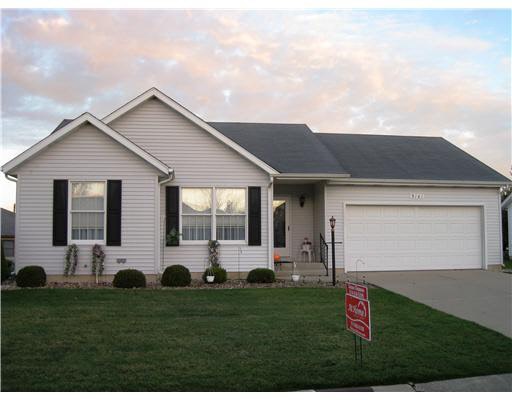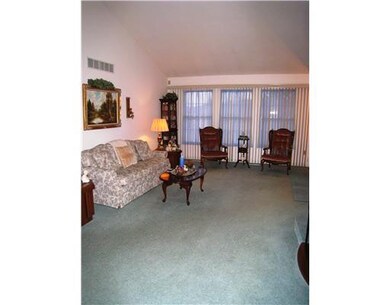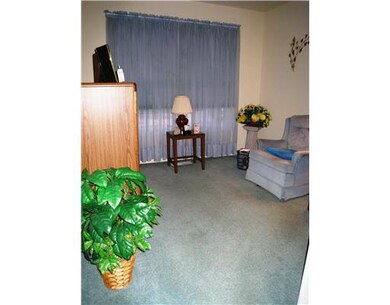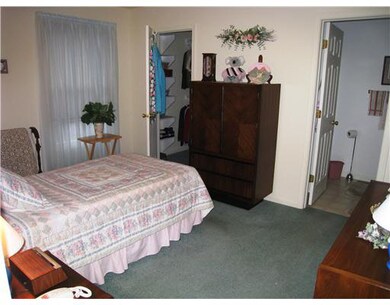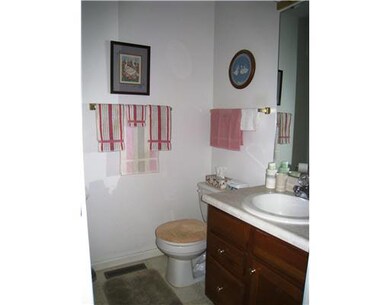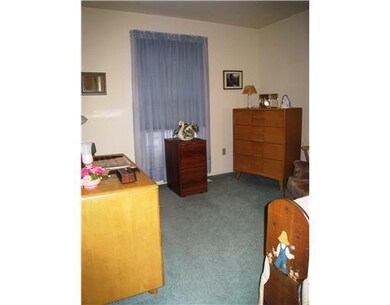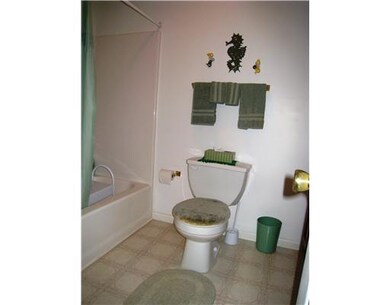
5141 Copper Pointe Dr South Bend, IN 46614
3
Beds
2
Baths
1,183
Sq Ft
0.8
Acres
Highlights
- 1-Story Property
- 2 Car Garage
- Carpet
- Central Air
About This Home
As of May 2021THIS ONE YOU HAVE TO SEE! 3 BEDROOM, 2 BATH, 3 SEASON ROOM OFF OF THE DINING ROOM, OPEN BASEMENT READY TO FINISH! SNOW REMOVAL AND MOWING INCLUDED IN THE MAINTENANCE FEES.
Last Agent to Sell the Property
Susan Chipman
Milestone Realty, LLC
Property Details
Home Type
- Condominium
Est. Annual Taxes
- $1,420
Year Built
- Built in 1997
Parking
- 2 Car Garage
Home Design
- Poured Concrete
- Vinyl Construction Material
Interior Spaces
- 1,183 Sq Ft Home
- 1-Story Property
- Basement Fills Entire Space Under The House
- Laundry on main level
Flooring
- Carpet
- Vinyl
Bedrooms and Bathrooms
- 3 Bedrooms
- 2 Full Bathrooms
Utilities
- Central Air
- Heating System Uses Gas
Community Details
- Copperfield Subdivision
Listing and Financial Details
- Assessor Parcel Number 23-1121-376546
Ownership History
Date
Name
Owned For
Owner Type
Purchase Details
Listed on
Apr 17, 2021
Closed on
May 21, 2021
Sold by
Notestine Trust
Bought by
Desjardins Lois
Seller's Agent
Kent Guy
Weichert Rltrs-J.Dunfee&Assoc.
Buyer's Agent
Susan Ullery
RE/MAX 100
List Price
$165,000
Sold Price
$168,856
Premium/Discount to List
$3,856
2.34%
Total Days on Market
124
Current Estimated Value
Home Financials for this Owner
Home Financials are based on the most recent Mortgage that was taken out on this home.
Estimated Appreciation
$79,100
Avg. Annual Appreciation
9.52%
Purchase Details
Closed on
May 27, 2014
Sold by
Notestine Kristopher K
Bought by
Notestine Trust
Purchase Details
Listed on
Nov 1, 2012
Closed on
Apr 29, 2013
Sold by
Banicki Alfreda F
Bought by
Notestine Kristopher and Notestine Debra
Seller's Agent
Susan Chipman
Milestone Realty, LLC
Buyer's Agent
Kent Guy
Weichert Rltrs-J.Dunfee&Assoc.
List Price
$113,000
Sold Price
$107,000
Premium/Discount to List
-$6,000
-5.31%
Home Financials for this Owner
Home Financials are based on the most recent Mortgage that was taken out on this home.
Avg. Annual Appreciation
7.03%
Original Mortgage
$85,600
Interest Rate
3.56%
Map
Create a Home Valuation Report for This Property
The Home Valuation Report is an in-depth analysis detailing your home's value as well as a comparison with similar homes in the area
Similar Homes in South Bend, IN
Home Values in the Area
Average Home Value in this Area
Purchase History
| Date | Type | Sale Price | Title Company |
|---|---|---|---|
| Deed | $168,856 | Fidelity National Title | |
| Warranty Deed | -- | -- | |
| Warranty Deed | -- | Meridian Title |
Source: Public Records
Mortgage History
| Date | Status | Loan Amount | Loan Type |
|---|---|---|---|
| Previous Owner | $85,600 | No Value Available |
Source: Public Records
Property History
| Date | Event | Price | Change | Sq Ft Price |
|---|---|---|---|---|
| 05/21/2021 05/21/21 | Sold | $168,856 | +2.3% | $143 / Sq Ft |
| 04/21/2021 04/21/21 | Pending | -- | -- | -- |
| 04/17/2021 04/17/21 | For Sale | $165,000 | +54.2% | $139 / Sq Ft |
| 04/29/2013 04/29/13 | Sold | $107,000 | -5.3% | $90 / Sq Ft |
| 03/05/2013 03/05/13 | Pending | -- | -- | -- |
| 11/01/2012 11/01/12 | For Sale | $113,000 | -- | $96 / Sq Ft |
Source: Indiana Regional MLS
Tax History
| Year | Tax Paid | Tax Assessment Tax Assessment Total Assessment is a certain percentage of the fair market value that is determined by local assessors to be the total taxable value of land and additions on the property. | Land | Improvement |
|---|---|---|---|---|
| 2024 | $2,020 | $229,100 | $3,300 | $225,800 |
| 2023 | $1,938 | $184,100 | $3,300 | $180,800 |
| 2022 | $1,938 | $176,000 | $3,300 | $172,700 |
| 2021 | $1,943 | $161,000 | $3,300 | $157,700 |
| 2020 | $3,770 | $155,800 | $3,300 | $152,500 |
| 2019 | $2,859 | $140,800 | $2,900 | $137,900 |
| 2018 | $3,388 | $140,600 | $2,900 | $137,700 |
| 2017 | $3,532 | $140,300 | $2,900 | $137,400 |
| 2016 | $3,301 | $128,400 | $2,600 | $125,800 |
| 2014 | $2,632 | $101,400 | $2,100 | $99,300 |
| 2013 | $1,117 | $102,600 | $2,100 | $100,500 |
Source: Public Records
Source: Indiana Regional MLS
MLS Number: 650269
APN: 71-08-36-204-005.000-002
Nearby Homes
- 5104 Copperfield Dr E
- 519 E Johnson Rd
- 536 Widener Ln
- 5429 Raleigh Dr
- 525 Yoder St Unit 49
- 19568 Hildebrand St
- 520 Yoder St Unit 50
- 3306 S Fellows St
- 60337 Saint Joseph St
- 737 Dice Ct Unit 93
- 734 Dice St Unit 95
- 522 Dice St
- 19570 Dice St
- 20440 Jewell Ave Unit 24
- 20454 Jewell Ave
- 20485 Jewell Ave
- 6123 Miami Rd
- 19776 Gilmer St
- 4124 Miami St
- 328 Barbie St
