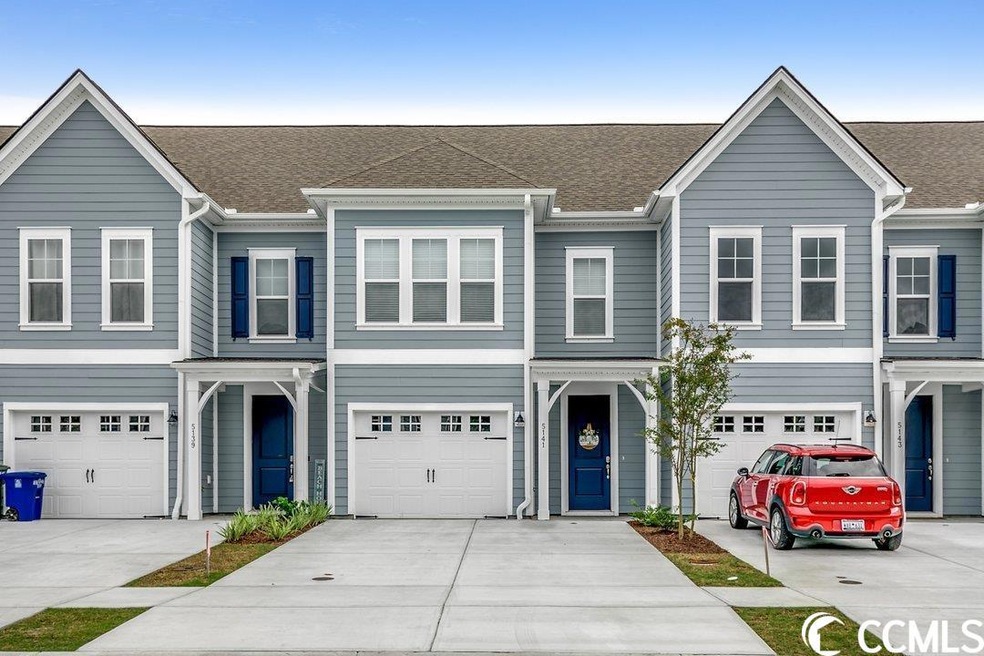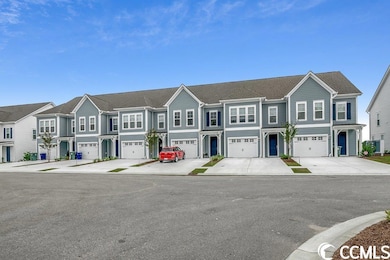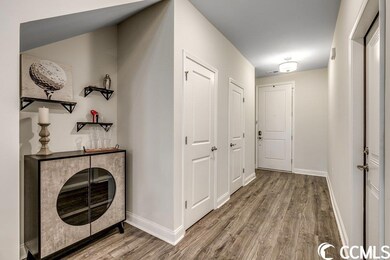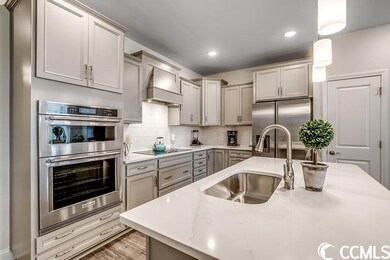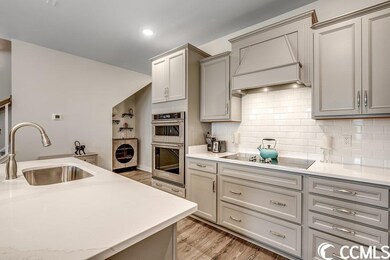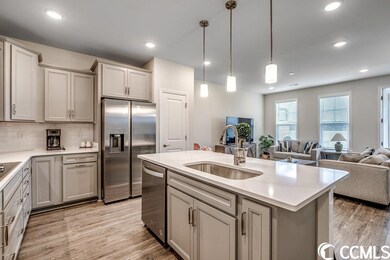
5141 Double Eagle Way Unit 18 North Myrtle Beach, SC 29582
Barefoot NeighborhoodHighlights
- Furnished
- Solid Surface Countertops
- Community Pool
- Ocean Drive Elementary School Rated A
- Screened Porch
- Stainless Steel Appliances
About This Home
As of January 2024Welcome to the Townes at Barefoot! Here is everything you could ask for in this remarkable FULLY FURNISHED 3-story townhome spanning 2,102 heated square feet, boasting 4 bedrooms, 3.5 bathrooms, and a 1 car garage. This exceptional property is nestled within The Townes At Barefoot, conveniently situated in front of Barefoot's own Putter's Pub & Driving Range. As you step inside, you'll find the first floor featuring a welcoming foyer, a convenient half bath, and an open kitchen, dining area, and great room with 9-foot ceilings. The kitchen is adorned with upgraded cabinets and Quartz countertops, complemented by upgraded Stainless Steel appliances that are all included along with the washer and dryer! The stainless steel under-mount sink is paired with a Moen Chateau chrome faucet, and the kitchen is well-lit with surface mount LED lighting .High-quality Shaw Restoration Laminate flooring extends throughout the foyer, kitchen, dining area, and great room, as well as the second-floor hallway. Ceramic tile flooring is featured in the laundry room and all the bathrooms. The bathrooms also boast engineered marble countertops and elongated water-saving toilets, while the bedrooms offer the comfort of stain-resistant carpeting. On the second floor, you'll discover the owner's suite with a walk-in closet and an en suite bathroom complete with a double sink and a 5-foot tile walk-in shower. Additionally, there's a laundry room, a second full bathroom with a Kohler Sterling fiberglass tub/shower combo, and two additional bedrooms. The third floor of this remarkable townhome is dedicated to a private bedroom measuring 13'.5" x 13'.7" along with a full bathroom. You'll appreciate the added safety features, including screens on all windows, Schlage deadbolts on all exterior doors, and pull-down attic stairs. Out back includes a screened in porch and the perfect back patio for relaxing and grilling. As a resident of The Townes At Barefoot, you'll gain access to the outstanding amenities of Barefoot Resort, including championship golf courses, a top-notch driving range, a golf academy, a private beach cabana with seasonal shuttle service, a sprawling 15,000 square foot saltwater pool on the Marina, various restaurants, a market, walking trails, and private community pools. Conveniently located adjacent to Barefoot Landing, and just a short distance from the stunning Atlantic Ocean with its 60 miles of pristine white sand, this townhome offers easy access to shopping, dining, entertainment, golf, a winery, concert venue, and numerous area attractions. Whether you're seeking a primary residence, an rental property, or a vacation retreat, seize this opportunity to make this Southern dream your reality! Square footage is approximate and not guaranteed. Buyer responsible for verification.
Last Agent to Sell the Property
CB Sea Coast Advantage CF Listed on: 09/28/2023
Townhouse Details
Home Type
- Townhome
Year Built
- Built in 2022
HOA Fees
- $278 Monthly HOA Fees
Home Design
- Slab Foundation
- Concrete Siding
- Tile
Interior Spaces
- 2,102 Sq Ft Home
- 3-Story Property
- Furnished
- Bar
- Window Treatments
- Insulated Doors
- Entrance Foyer
- Combination Dining and Living Room
- Screened Porch
- Pull Down Stairs to Attic
Kitchen
- Breakfast Bar
- Range
- Microwave
- Dishwasher
- Stainless Steel Appliances
- Solid Surface Countertops
- Disposal
Flooring
- Carpet
- Laminate
Bedrooms and Bathrooms
- 4 Bedrooms
- Split Bedroom Floorplan
- Walk-In Closet
- Dual Vanity Sinks in Primary Bathroom
- Shower Only
Laundry
- Laundry Room
- Washer and Dryer
Home Security
Outdoor Features
- Patio
Schools
- Ocean Drive Elementary School
- North Myrtle Beach Middle School
- North Myrtle Beach High School
Utilities
- Central Heating and Cooling System
- Underground Utilities
- Water Heater
- Phone Available
- Cable TV Available
Community Details
Overview
- Association fees include electric common, landscape/lawn, rec. facilities, legal and accounting, master antenna/cable TV, internet access, pest control
- The community has rules related to allowable golf cart usage in the community
Recreation
- Community Pool
Pet Policy
- Only Owners Allowed Pets
Security
- Fire and Smoke Detector
Similar Homes in North Myrtle Beach, SC
Home Values in the Area
Average Home Value in this Area
Property History
| Date | Event | Price | Change | Sq Ft Price |
|---|---|---|---|---|
| 01/11/2024 01/11/24 | Sold | $500,000 | -3.8% | $238 / Sq Ft |
| 11/02/2023 11/02/23 | Price Changed | $519,900 | -1.0% | $247 / Sq Ft |
| 09/28/2023 09/28/23 | For Sale | $524,900 | +13.6% | $250 / Sq Ft |
| 05/09/2023 05/09/23 | Sold | $461,915 | 0.0% | $220 / Sq Ft |
| 03/21/2023 03/21/23 | Price Changed | $461,915 | +1.1% | $220 / Sq Ft |
| 03/07/2023 03/07/23 | For Sale | $456,915 | -- | $217 / Sq Ft |
Tax History Compared to Growth
Agents Affiliated with this Home
-
Asbury Coastal Group

Seller's Agent in 2024
Asbury Coastal Group
CB Sea Coast Advantage CF
(540) 239-2436
4 in this area
228 Total Sales
-
Dave Duerr

Seller Co-Listing Agent in 2024
Dave Duerr
CB Sea Coast Advantage CF
(919) 924-6665
1 in this area
37 Total Sales
-
Tracy Marino

Buyer's Agent in 2024
Tracy Marino
Century 21 Barefoot Realty
(843) 232-6581
14 in this area
51 Total Sales
-
Conor Backer

Seller's Agent in 2023
Conor Backer
Pulte Home Company, LLC
(732) 674-6225
51 in this area
160 Total Sales
Map
Source: Coastal Carolinas Association of REALTORS®
MLS Number: 2319697
- 5205 Double Eagle Way Unit 24
- 5127 Double Eagle Way Unit 11
- 2004 Via Palma Dr
- 5116 Double Eagle Way Unit 49
- 5508 Via Verde Dr Unit Lot 45
- 2115 Mirabel Ct Unit Lot 95
- 2117 Mirabel Ct
- 2318 Via Palma Dr
- 2402 Via Palma Dr
- 5304 Sea Coral Way Unit 24
- 2241 Waterview Dr Unit 514 Harbour Cove
- 2241 Waterview Dr Unit 224
- 2241 Waterview Dr Unit 227 Harbour Cove
- 2241 Waterview Dr Unit 437
- 2450 Marsh Glen Dr Unit 112 WOODLANDS@BAREF
- 2450 Marsh Glen Dr Unit 321
- 2450 Marsh Glen Dr Unit 611
- 5650 Barefoot Resort Bridge Rd Unit 431
- 2336 Tidewatch Way
- 812 Waterview Dr
