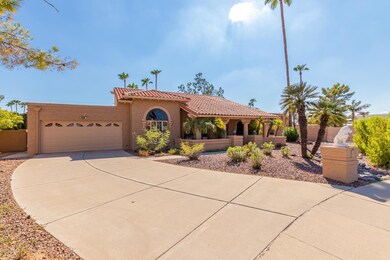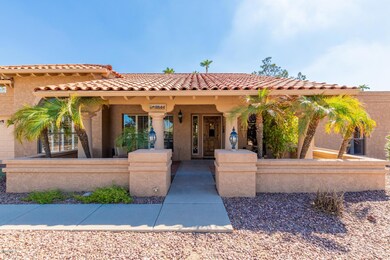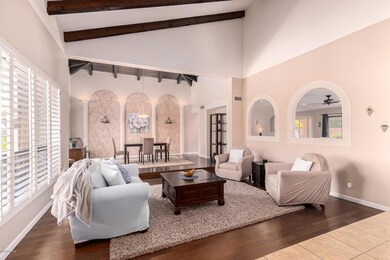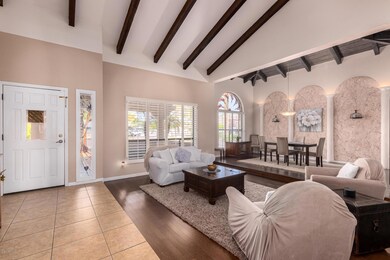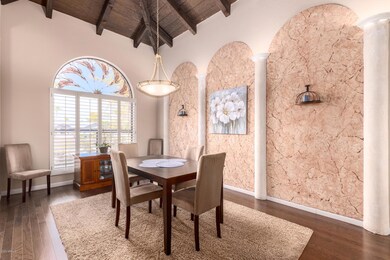
5141 E Ludlow Dr Scottsdale, AZ 85254
Paradise Valley NeighborhoodHighlights
- Heated Spa
- RV Access or Parking
- Vaulted Ceiling
- Liberty Elementary School Rated A
- 0.53 Acre Lot
- Wood Flooring
About This Home
As of November 2020Incredible home on 1⁄2 acre cul-de-sac lot in the coveted ''85254'' zip code. Formal living and dining rooms complete with wood floors and wood shutters throughout. Enjoy a cozy fire in your family room complete with wet bar and mini fridge. Great for entertaining, the gourmet kitchen boasts granite counters, stainless steele appliances, Miele double ovens, 2 pantries, and a beautiful kitchen island. Do you enjoy coffee? If so, you will love the Miele built in espresso maker. The resort like backyard has it all with a built-in barbeque, a diving pool and slide, spa, basketball court, storage shed, and luscious landscaping. Spacious yard for endless opportunities.
Last Agent to Sell the Property
Keller Williams Realty Professional Partners License #SA512354000 Listed on: 09/03/2020

Home Details
Home Type
- Single Family
Est. Annual Taxes
- $4,359
Year Built
- Built in 1982
Lot Details
- 0.53 Acre Lot
- Cul-De-Sac
- Desert faces the front and back of the property
- Block Wall Fence
- Front and Back Yard Sprinklers
Parking
- 2 Car Garage
- Garage Door Opener
- RV Access or Parking
Home Design
- Santa Barbara Architecture
- Tile Roof
- Foam Roof
- Block Exterior
- Stucco
Interior Spaces
- 3,267 Sq Ft Home
- 1-Story Property
- Wet Bar
- Vaulted Ceiling
- Ceiling Fan
- Skylights
- Living Room with Fireplace
- Security System Owned
Kitchen
- Eat-In Kitchen
- Kitchen Island
- Granite Countertops
Flooring
- Wood
- Carpet
- Tile
Bedrooms and Bathrooms
- 4 Bedrooms
- Primary Bathroom is a Full Bathroom
- 2.5 Bathrooms
- Dual Vanity Sinks in Primary Bathroom
- Bathtub With Separate Shower Stall
Pool
- Heated Spa
- Private Pool
- Diving Board
Outdoor Features
- Covered patio or porch
- Outdoor Storage
- Built-In Barbecue
Schools
- Liberty Elementary School
- Sunrise Middle School
- Horizon High School
Utilities
- Central Air
- Heating Available
- High-Efficiency Water Heater
- Water Purifier
- High Speed Internet
- Cable TV Available
Listing and Financial Details
- Tax Lot 176
- Assessor Parcel Number 215-68-412
Community Details
Overview
- No Home Owners Association
- Association fees include no fees
- Paradise Village North Unit 2 Subdivision
Recreation
- Sport Court
Ownership History
Purchase Details
Purchase Details
Home Financials for this Owner
Home Financials are based on the most recent Mortgage that was taken out on this home.Purchase Details
Home Financials for this Owner
Home Financials are based on the most recent Mortgage that was taken out on this home.Purchase Details
Home Financials for this Owner
Home Financials are based on the most recent Mortgage that was taken out on this home.Purchase Details
Home Financials for this Owner
Home Financials are based on the most recent Mortgage that was taken out on this home.Purchase Details
Home Financials for this Owner
Home Financials are based on the most recent Mortgage that was taken out on this home.Purchase Details
Purchase Details
Purchase Details
Home Financials for this Owner
Home Financials are based on the most recent Mortgage that was taken out on this home.Similar Homes in Scottsdale, AZ
Home Values in the Area
Average Home Value in this Area
Purchase History
| Date | Type | Sale Price | Title Company |
|---|---|---|---|
| Deed | -- | None Listed On Document | |
| Warranty Deed | $653,000 | First Arizona Title Agency | |
| Warranty Deed | $418,275 | Lawyers Title Of Arizona Inc | |
| Interfamily Deed Transfer | -- | First Financial Title Agency | |
| Interfamily Deed Transfer | -- | First Financial Title Agency | |
| Warranty Deed | $295,000 | Capital Title Agency | |
| Warranty Deed | $265,000 | Phoenix Title & Escrow Agenc | |
| Interfamily Deed Transfer | -- | Phoenix Title & Escrow Agenc | |
| Joint Tenancy Deed | $190,000 | Chicago Title Insurance Co |
Mortgage History
| Date | Status | Loan Amount | Loan Type |
|---|---|---|---|
| Previous Owner | $510,400 | New Conventional | |
| Previous Owner | $150,000 | Unknown | |
| Previous Owner | $144,000 | Credit Line Revolving | |
| Previous Owner | $50,000 | Credit Line Revolving | |
| Previous Owner | $376,447 | New Conventional | |
| Previous Owner | $353,000 | New Conventional | |
| Previous Owner | $50,000 | Credit Line Revolving | |
| Previous Owner | $370,300 | Fannie Mae Freddie Mac | |
| Previous Owner | $45,000 | Credit Line Revolving | |
| Previous Owner | $306,000 | Purchase Money Mortgage | |
| Previous Owner | $231,920 | New Conventional | |
| Previous Owner | $152,000 | New Conventional |
Property History
| Date | Event | Price | Change | Sq Ft Price |
|---|---|---|---|---|
| 11/13/2020 11/13/20 | Sold | $653,000 | -4.9% | $200 / Sq Ft |
| 11/13/2020 11/13/20 | For Sale | $686,900 | 0.0% | $210 / Sq Ft |
| 11/13/2020 11/13/20 | Price Changed | $686,900 | 0.0% | $210 / Sq Ft |
| 09/25/2020 09/25/20 | Price Changed | $686,900 | -1.4% | $210 / Sq Ft |
| 09/20/2020 09/20/20 | For Sale | $696,900 | 0.0% | $213 / Sq Ft |
| 09/18/2020 09/18/20 | Pending | -- | -- | -- |
| 08/25/2020 08/25/20 | For Sale | $696,900 | +66.6% | $213 / Sq Ft |
| 07/10/2012 07/10/12 | Sold | $418,275 | -2.7% | $128 / Sq Ft |
| 05/21/2012 05/21/12 | For Sale | $429,900 | 0.0% | $132 / Sq Ft |
| 05/20/2012 05/20/12 | Pending | -- | -- | -- |
| 05/16/2012 05/16/12 | For Sale | $429,900 | -- | $132 / Sq Ft |
Tax History Compared to Growth
Tax History
| Year | Tax Paid | Tax Assessment Tax Assessment Total Assessment is a certain percentage of the fair market value that is determined by local assessors to be the total taxable value of land and additions on the property. | Land | Improvement |
|---|---|---|---|---|
| 2025 | $4,657 | $52,810 | -- | -- |
| 2024 | $4,547 | $50,296 | -- | -- |
| 2023 | $4,547 | $73,120 | $14,620 | $58,500 |
| 2022 | $4,495 | $56,580 | $11,310 | $45,270 |
| 2021 | $4,510 | $51,400 | $10,280 | $41,120 |
| 2020 | $4,352 | $48,430 | $9,680 | $38,750 |
| 2019 | $4,359 | $46,370 | $9,270 | $37,100 |
| 2018 | $4,196 | $43,530 | $8,700 | $34,830 |
| 2017 | $3,997 | $42,160 | $8,430 | $33,730 |
| 2016 | $3,920 | $40,470 | $8,090 | $32,380 |
| 2015 | $3,586 | $39,430 | $7,880 | $31,550 |
Agents Affiliated with this Home
-
Joyce Carnes
J
Seller's Agent in 2020
Joyce Carnes
Keller Williams Realty Professional Partners
(480) 756-2121
2 in this area
13 Total Sales
-
Eunice Boynton Lee

Buyer's Agent in 2020
Eunice Boynton Lee
HomeSmart
(480) 516-8377
1 in this area
12 Total Sales
-
Joel Feinstein

Seller's Agent in 2012
Joel Feinstein
DPR Realty
(480) 650-6550
3 in this area
14 Total Sales
-
Kerry Sussman

Buyer's Agent in 2012
Kerry Sussman
Realty Executives
(602) 525-3002
4 in this area
47 Total Sales
Map
Source: Arizona Regional Multiple Listing Service (ARMLS)
MLS Number: 6122609
APN: 215-68-412
- 5225 E Hearn Rd
- 5001 E Redfield Rd
- 5333 E Sheena Dr
- 5309 E Hearn Rd
- 5341 E Sheena Dr
- 13602 N 49th Place
- 5342 E Sheena Dr
- 5230 E Crocus Dr
- 5211 E Winchcomb Dr
- 5319 E Gelding Dr
- 5431 E Piping Rock Rd
- 14241 N 54th St
- 4837 E Pershing Ave
- 5346 E Evans Dr
- 4842 E Surrey Ave
- 4913 E Acoma Dr
- 13216 N 48th Place
- 5532 E Crocus Dr
- 5434 E Acoma Dr
- 12809 N 50th St

