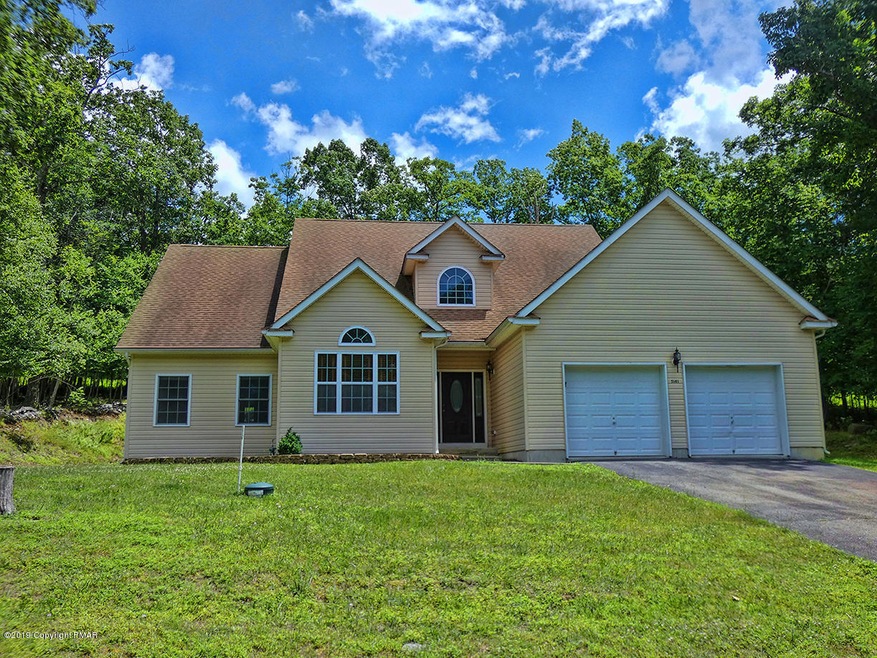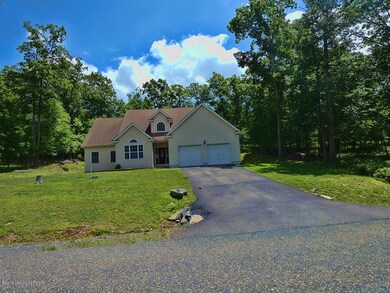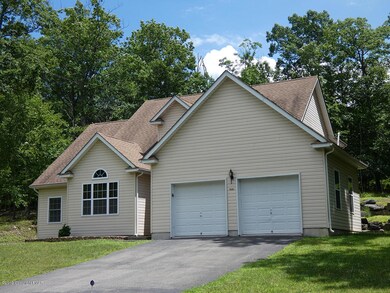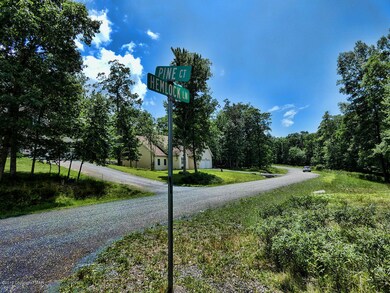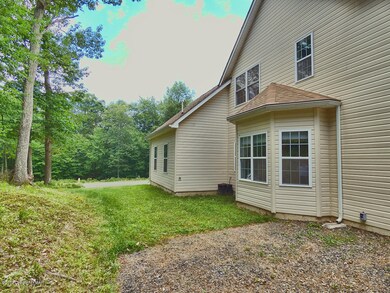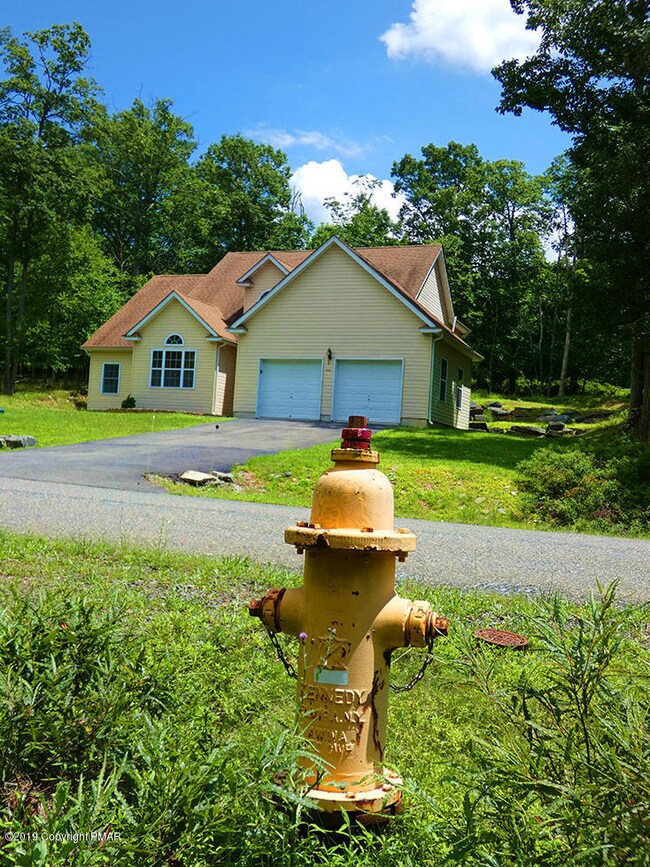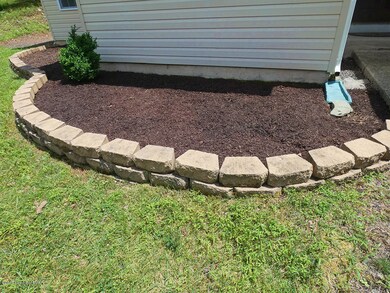
5141 Hemlock Ln Tamiment, PA 18371
Highlights
- Property is near a beach
- Colonial Architecture
- Deck
- Gated Community
- Clubhouse
- Wood Flooring
About This Home
As of March 2020THE PERFECT BLEND of Comfortable Living, Private Location and Affordable Price. Lots of Light and Open design. Immaculate Three Bedroom Two 1/2 Bath Colonial with Hardwood floors, Granite counters, Ceramic tiles in baths, Central Vac, Central Radio/CD and Intercom system! The MASSIVE 22 foot Master Suite with separate HIS & HERS walk in closets is conveniently located on the first floor and features elegant fixture master bathroom with Whirlpool tub and Walk-in shower. The home also features a paved driveway and a two car attached garage. LOW TAXES!! NATURE RICH quiet Tamiment with lakes and outdoor pool! Seller paid One Year Home Warranty offers complete PEACE OF MIND! Check out photo and video tour and make your appointment today!
Last Agent to Sell the Property
Steven Pomeroy
Better Homes and Gardens Real Estate Wilkins & Associates - Stroudsburg License #RS321992 Listed on: 01/28/2020
Last Buyer's Agent
Grace Moro
Better Homes and Gardens Real Estate Wilkins & Associates - Bushkill License #RS329833
Home Details
Home Type
- Single Family
Year Built
- Built in 2008
Lot Details
- 0.55 Acre Lot
- Level Lot
- Cleared Lot
Parking
- 2 Car Attached Garage
- Garage Door Opener
- Off-Street Parking
Home Design
- Colonial Architecture
- Traditional Architecture
- Fiberglass Roof
- Asphalt Roof
- Vinyl Siding
Interior Spaces
- 2,324 Sq Ft Home
- 1-Story Property
- Central Vacuum
- Fireplace
- Insulated Windows
- Window Screens
- Family Room
- Living Room
- Dining Room
- Den
- Bonus Room
- Storage
- Crawl Space
Kitchen
- Eat-In Kitchen
- Dishwasher
Flooring
- Wood
- Carpet
Bedrooms and Bathrooms
- 3 Bedrooms
- Walk-In Closet
- 2 Full Bathrooms
- Primary bathroom on main floor
Laundry
- Laundry Room
- Laundry on main level
- Dryer
- Washer
Home Security
- Intercom
- Storm Windows
- Fire and Smoke Detector
Accessible Home Design
- Enhanced Accessible Features
Outdoor Features
- Property is near a beach
- Property is near a lake
- Deck
Utilities
- Central Air
- Heating System Uses Propane
- Private Water Source
- Propane Water Heater
- Private Sewer
- Cable TV Available
Listing and Financial Details
- Assessor Parcel Number 187.04-03-07.019 112765
Community Details
Overview
- Property has a Home Owners Association
- Tamiment Subdivision
Recreation
- Community Pool
Security
- 24 Hour Access
- Gated Community
Additional Features
- Clubhouse
- Security
Ownership History
Purchase Details
Home Financials for this Owner
Home Financials are based on the most recent Mortgage that was taken out on this home.Purchase Details
Home Financials for this Owner
Home Financials are based on the most recent Mortgage that was taken out on this home.Purchase Details
Home Financials for this Owner
Home Financials are based on the most recent Mortgage that was taken out on this home.Similar Homes in the area
Home Values in the Area
Average Home Value in this Area
Purchase History
| Date | Type | Sale Price | Title Company |
|---|---|---|---|
| Deed | $285,000 | None Available | |
| Interfamily Deed Transfer | -- | Liberty Title & Escrow Co | |
| Deed | $224,900 | None Available |
Mortgage History
| Date | Status | Loan Amount | Loan Type |
|---|---|---|---|
| Open | $256,500 | New Conventional | |
| Previous Owner | $222,000 | New Conventional | |
| Previous Owner | $220,825 | FHA |
Property History
| Date | Event | Price | Change | Sq Ft Price |
|---|---|---|---|---|
| 01/01/2022 01/01/22 | Rented | $2,300 | 0.0% | -- |
| 12/30/2021 12/30/21 | Under Contract | -- | -- | -- |
| 11/01/2021 11/01/21 | For Rent | $2,300 | 0.0% | -- |
| 03/10/2020 03/10/20 | Sold | $224,900 | -6.3% | $97 / Sq Ft |
| 02/05/2020 02/05/20 | Pending | -- | -- | -- |
| 07/17/2019 07/17/19 | For Sale | $239,950 | 0.0% | $103 / Sq Ft |
| 06/01/2017 06/01/17 | Rented | $1,600 | 0.0% | -- |
| 05/29/2017 05/29/17 | Under Contract | -- | -- | -- |
| 04/03/2017 04/03/17 | For Rent | $1,600 | +6.7% | -- |
| 11/02/2015 11/02/15 | Rented | $1,500 | 0.0% | -- |
| 11/02/2015 11/02/15 | Under Contract | -- | -- | -- |
| 10/03/2015 10/03/15 | For Rent | $1,500 | -- | -- |
Tax History Compared to Growth
Tax History
| Year | Tax Paid | Tax Assessment Tax Assessment Total Assessment is a certain percentage of the fair market value that is determined by local assessors to be the total taxable value of land and additions on the property. | Land | Improvement |
|---|---|---|---|---|
| 2025 | $6,326 | $39,170 | $5,000 | $34,170 |
| 2024 | $6,326 | $39,170 | $5,000 | $34,170 |
| 2023 | $6,231 | $39,170 | $5,000 | $34,170 |
| 2022 | $6,037 | $39,170 | $5,000 | $34,170 |
| 2021 | $5,983 | $39,170 | $5,000 | $34,170 |
| 2020 | $5,983 | $39,170 | $5,000 | $34,170 |
| 2019 | $5,904 | $39,170 | $5,000 | $34,170 |
| 2018 | $5,875 | $39,170 | $5,000 | $34,170 |
| 2017 | $5,764 | $39,170 | $5,000 | $34,170 |
| 2016 | $0 | $39,170 | $5,000 | $34,170 |
| 2014 | -- | $39,170 | $5,000 | $34,170 |
Agents Affiliated with this Home
-
Joseph Gerry
J
Seller's Agent in 2022
Joseph Gerry
Prudent Real Estate Associates
(570) 424-5408
13 in this area
54 Total Sales
-
S
Seller's Agent in 2020
Steven Pomeroy
Better Homes and Gardens Real Estate Wilkins & Associates - Stroudsburg
-
G
Buyer's Agent in 2020
Grace Moro
Better Homes and Gardens Real Estate Wilkins & Associates - Bushkill
-
D
Buyer Co-Listing Agent in 2020
Donna DiBernard
Better Homes and Gardens Real Estate Wilkins & Associates - Bushkill
-
X
Buyer's Agent in 2017
Xander Weidenbaum
Redstone Run Realty, LLC - Hawley
Map
Source: Pocono Mountains Association of REALTORS®
MLS Number: PM-70206
APN: 112765
- 0 Bindale Rd
- 0 Oakenshield Dr Unit PM-130450
- Lot 1056 Oakenshield Dr
- 210 Swartsburo Dr
- LOT 15 Brandyshire Dr
- 101 Withywindle Way
- 202 Tomnoddy Dr
- 212 Withywindle Way
- 512 Bombur Ln
- 112 Condor Dr Unit 8
- 107 Gollum Ln
- 371 Underhill Dr
- 401 Underhill Dr
- 210 Oakenshield Dr
- 2313 Milford Rd
- 105646 Spring Ct
- 109 Eton Ct
- 154 Elgin Way
- 251 Dorchester Dr
- 210 Dover Dr
