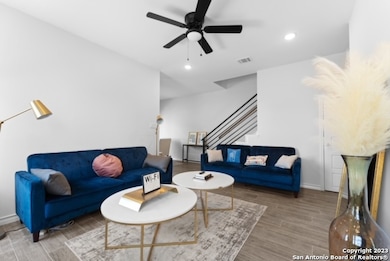5141 Kelwood St Unit 102 San Antonio, TX 78250
Northwest Neighborhood
3
Beds
2
Baths
--
Sq Ft
0.29
Acres
Highlights
- Ceramic Tile Flooring
- Central Heating and Cooling System
- Ceiling Fan
About This Home
Modern Townhome available for rent in NW San Antonio! 3/2 in highly demanded northwest side neighborhood. Property boasts updated features throughout the home. Beautiful kitchen with granite counter tops.
Home Details
Home Type
- Single Family
Year Built
- Built in 2023
Lot Details
- 0.29 Acre Lot
Parking
- 1 Car Garage
Home Design
- Composition Roof
- Stucco
Interior Spaces
- 2-Story Property
- Ceiling Fan
- Washer Hookup
Flooring
- Carpet
- Ceramic Tile
Bedrooms and Bathrooms
- 3 Bedrooms
- 2 Full Bathrooms
Utilities
- Central Heating and Cooling System
- Sewer Holding Tank
Community Details
- Built by JRS Custom Homes
- Great Northwest Subdivision
Listing and Financial Details
- Assessor Parcel Number 188200260140
Map
Source: San Antonio Board of REALTORS®
MLS Number: 1839328
Nearby Homes
- 9018 Wellwood St
- 8854 Fenwood St
- 9030 Timber Laurel
- 5518 Timber Haven
- 9206 Laguna Falls
- 5274 Meadow Rise St
- 8751 Timberwick St
- 9011 Acorn Forest Dr
- 5611 Timber Rail
- 8710 Timberwilde St
- 5119 Timberbranch St
- 5118 Kayla Brook
- 8703 Timberwilde St
- 4811 Joshua Point
- 5322 Timberhurst
- 5119 Timberhurst
- 8611 Brisa Royale
- 8833 Meadow Range St
- 8706 Timber Lodge
- 5027 Timber Wind







