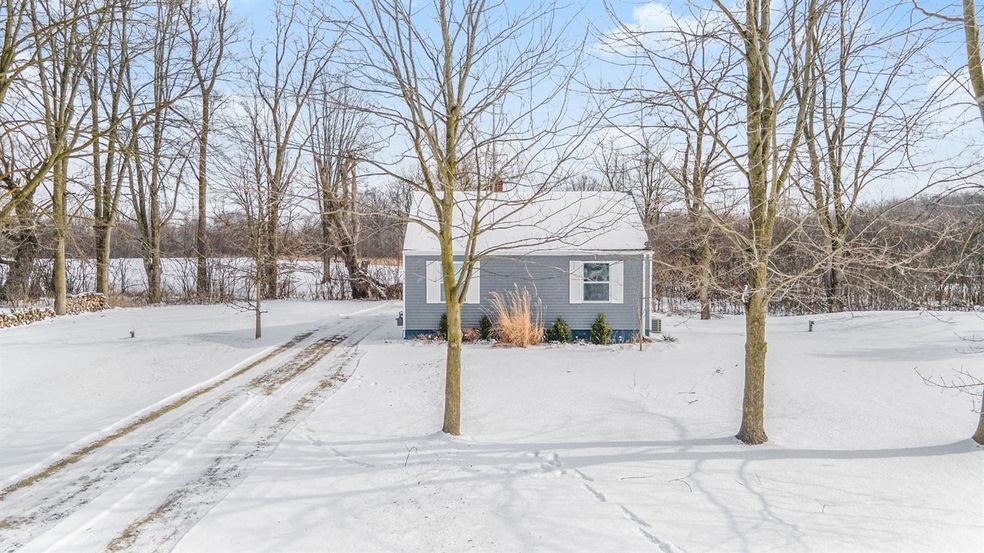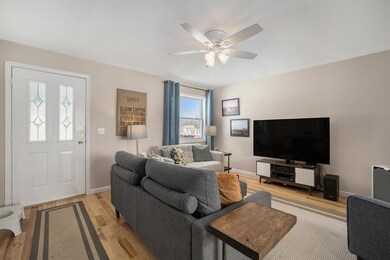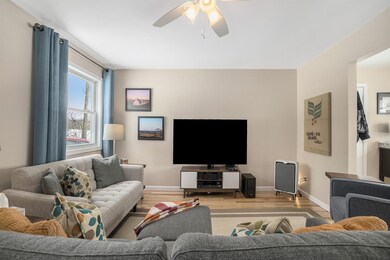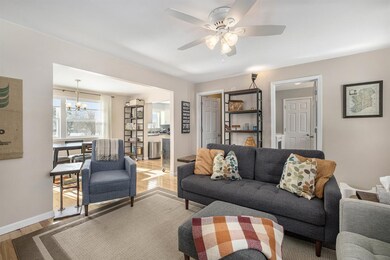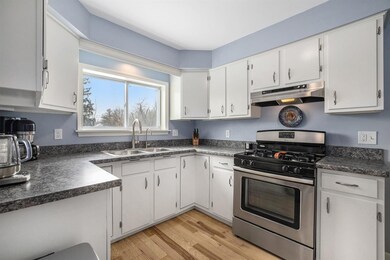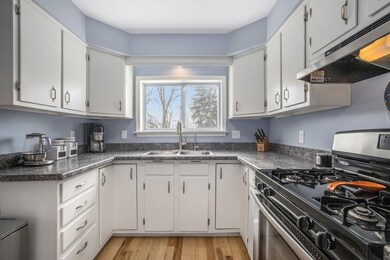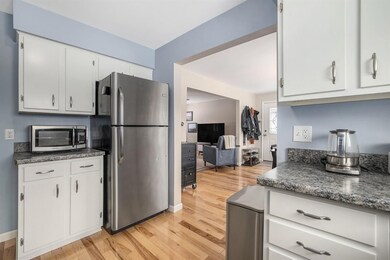
5141 Marton Rd Ann Arbor, MI 48108
Highlights
- 1.5 Acre Lot
- Deck
- No HOA
- Huron High School Rated A+
- Wood Flooring
- 2 Car Detached Garage
About This Home
As of March 2021Welcome to Nature's Retreat. This home sits back from the road with a large circular driveway and covered detached two-car garage. There is an expansive yard for outdoor gatherings, or walk next door to Pittsfield Nature Reserve. Your new home is flooded with natural light during all seasonsextra storage space in the unfinished basement and detached garage. The excellent back patio offers privacy, with plenty of room to expand your new oasis. This home was completely updated in 2016: new flooring, paint, appliances, windows, siding, new engineered septic system, plumbing, electrical, and water softener. 2017: new Bryant Gas Furnace with yearly maintenance. 2020: new sump pump. Enjoy the best of Ann Arbor with Township Taxes, Land, and Ann Arbor Schools. Mins from downtown Ann Arbor and Sal Saline - quick access to expressways. Welcome Home!, Primary Bath
Last Agent to Sell the Property
Whitney Scott
Francyne Beth Stacey License #6501392353 Listed on: 02/17/2021
Home Details
Home Type
- Single Family
Est. Annual Taxes
- $3,764
Year Built
- Built in 1957
Lot Details
- 1.5 Acre Lot
- The property's road front is unimproved
- Property is zoned RH, RH
Parking
- 2 Car Detached Garage
- Garage Door Opener
Home Design
- Slab Foundation
- Vinyl Siding
Interior Spaces
- 1,032 Sq Ft Home
- 1-Story Property
- Ceiling Fan
- Window Treatments
- Living Room
Kitchen
- Oven
- Range
- Microwave
Flooring
- Wood
- Carpet
Bedrooms and Bathrooms
- 2 Main Level Bedrooms
- 1 Full Bathroom
Laundry
- Laundry on main level
- Dryer
- Washer
Basement
- Basement Fills Entire Space Under The House
- Sump Pump
- Natural lighting in basement
Outdoor Features
- Deck
- Patio
- Porch
Schools
- Carpenter Elementary School
- Scarlett Middle School
- Huron High School
Utilities
- Forced Air Heating and Cooling System
- Heating System Uses Natural Gas
- Well
- Water Softener is Owned
- Septic System
- Cable TV Available
Community Details
- No Home Owners Association
Ownership History
Purchase Details
Purchase Details
Home Financials for this Owner
Home Financials are based on the most recent Mortgage that was taken out on this home.Purchase Details
Home Financials for this Owner
Home Financials are based on the most recent Mortgage that was taken out on this home.Purchase Details
Home Financials for this Owner
Home Financials are based on the most recent Mortgage that was taken out on this home.Similar Homes in Ann Arbor, MI
Home Values in the Area
Average Home Value in this Area
Purchase History
| Date | Type | Sale Price | Title Company |
|---|---|---|---|
| Quit Claim Deed | -- | None Listed On Document | |
| Quit Claim Deed | -- | None Listed On Document | |
| Warranty Deed | $277,080 | Liberty Title | |
| Warranty Deed | $179,000 | Liberty Title | |
| Warranty Deed | $45,000 | Liberty Title |
Mortgage History
| Date | Status | Loan Amount | Loan Type |
|---|---|---|---|
| Previous Owner | $50,000 | Credit Line Revolving | |
| Previous Owner | $151,000 | New Conventional | |
| Previous Owner | $161,100 | New Conventional |
Property History
| Date | Event | Price | Change | Sq Ft Price |
|---|---|---|---|---|
| 03/15/2021 03/15/21 | Sold | $277,080 | +8.7% | $268 / Sq Ft |
| 03/12/2021 03/12/21 | Pending | -- | -- | -- |
| 02/17/2021 02/17/21 | For Sale | $255,000 | +42.5% | $247 / Sq Ft |
| 12/09/2016 12/09/16 | Sold | $179,000 | -10.5% | $173 / Sq Ft |
| 11/03/2016 11/03/16 | Pending | -- | -- | -- |
| 09/01/2016 09/01/16 | For Sale | $199,900 | +344.2% | $194 / Sq Ft |
| 03/08/2016 03/08/16 | Sold | $45,000 | -37.5% | $51 / Sq Ft |
| 03/07/2016 03/07/16 | Pending | -- | -- | -- |
| 08/21/2015 08/21/15 | For Sale | $72,000 | -- | $82 / Sq Ft |
Tax History Compared to Growth
Tax History
| Year | Tax Paid | Tax Assessment Tax Assessment Total Assessment is a certain percentage of the fair market value that is determined by local assessors to be the total taxable value of land and additions on the property. | Land | Improvement |
|---|---|---|---|---|
| 2024 | $2,782 | $108,444 | $0 | $0 |
| 2023 | $2,791 | $117,900 | $0 | $0 |
| 2022 | $4,234 | $102,700 | $0 | $0 |
| 2021 | $3,836 | $100,100 | $0 | $0 |
| 2020 | $3,764 | $103,700 | $0 | $0 |
| 2019 | $3,546 | $93,500 | $93,500 | $0 |
| 2018 | $3,488 | $91,800 | $0 | $0 |
| 2017 | $3,380 | $86,400 | $0 | $0 |
| 2016 | $1,439 | $56,569 | $0 | $0 |
| 2015 | -- | $56,400 | $0 | $0 |
| 2014 | -- | $56,436 | $0 | $0 |
| 2013 | -- | $56,436 | $0 | $0 |
Agents Affiliated with this Home
-
W
Seller's Agent in 2021
Whitney Scott
Francyne Beth Stacey
-
Lisa Stelter

Buyer's Agent in 2021
Lisa Stelter
The Charles Reinhart Company
(734) 645-7909
22 in this area
249 Total Sales
-
M
Seller's Agent in 2016
Matthew Guza
Century 21 Affiliated
-
Todd Lands

Seller's Agent in 2016
Todd Lands
The Charles Reinhart Company
(734) 645-2637
8 in this area
88 Total Sales
Map
Source: Southwestern Michigan Association of REALTORS®
MLS Number: 23111337
APN: 12-21-100-004
- 890 Avis Dr
- 5545 E Spaniel Dr
- 5549 E Spaniel Dr
- 5555 E Spaniel Dr
- 5557 E Spaniel Dr
- 5531 E Spaniel Dr
- 5535 E Spaniel Dr
- 5602 Corgi Dr
- 5604 Corgi Dr
- 820 Kelpie Dr
- 850 Kelpie Dr
- 822 Kelpie Dr
- 777 W Spaniel Dr
- 779 W Spaniel Dr
- 765 W Spaniel Dr
- 785 W Spaniel Dr
- 586 Ivyland St
- 760 W Spaniel Dr
- 810 Kelpie Dr
- 758 W Spaniel Dr
