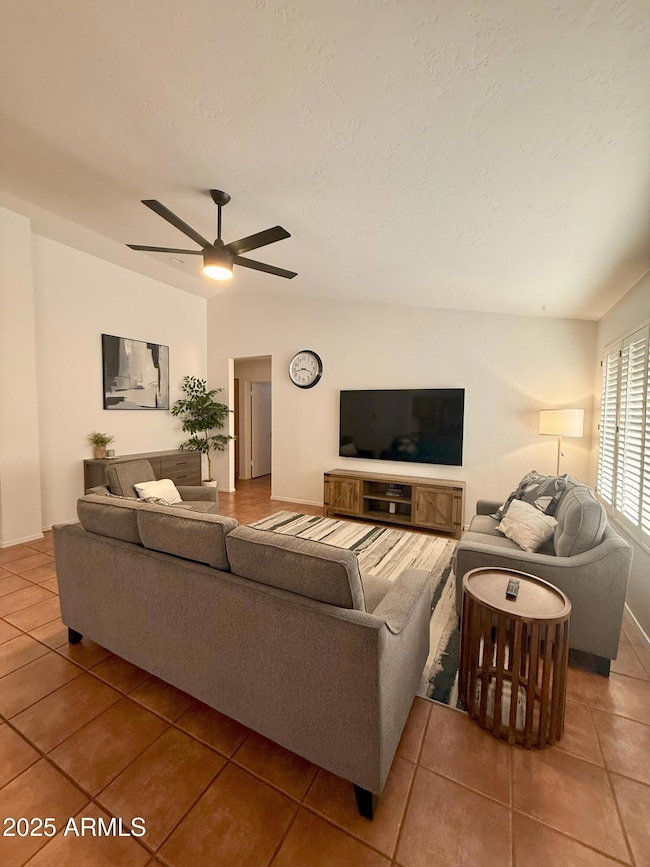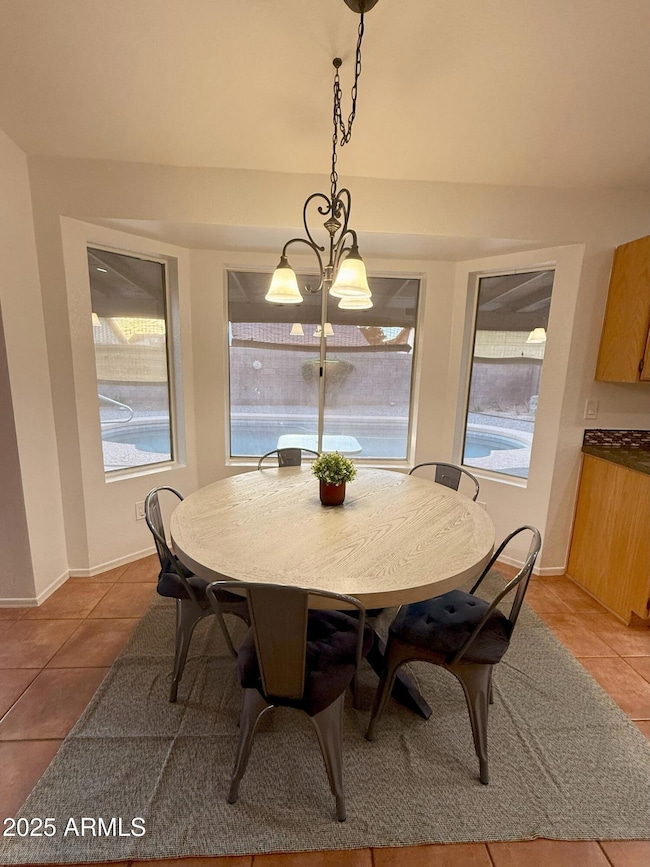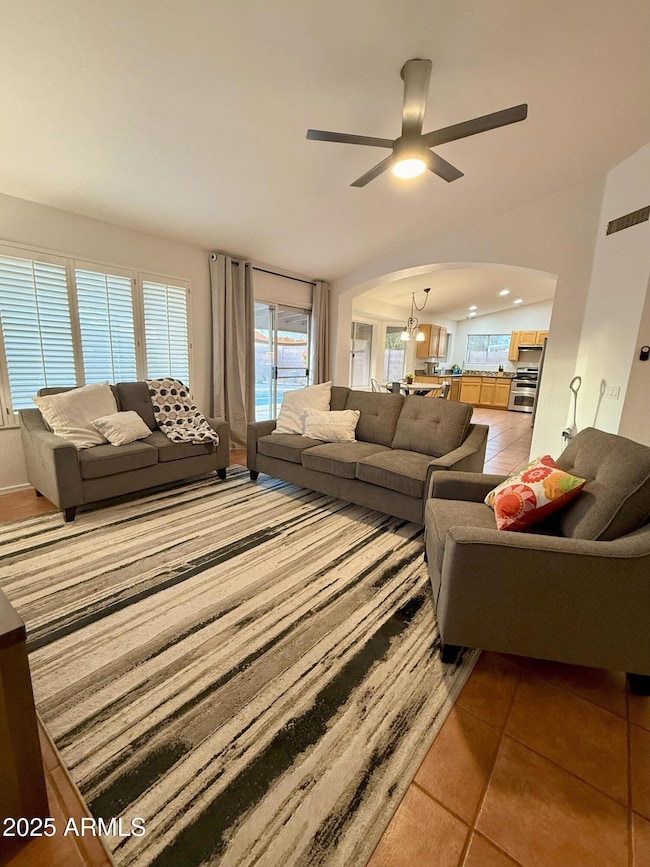5142 N 85th Ave Glendale, AZ 85305
Highlights
- Vaulted Ceiling
- No HOA
- 2 Car Direct Access Garage
- Granite Countertops
- Covered patio or porch
- 4-minute walk to Pasadena Park
About This Home
Short or Long term. Furnished or unfurnished. Take your pick.
The perfect setup whether you're looking for a fully move-in-ready. With the option of short-term or long-term leases, it's an ideal fit for traveling professionals, those in transition, or anyone seeking comfortable, adaptable living. The furnished option includes tasteful, contemporary decor, a comfortable living area, and a fully equipped kitchen with updated appliances. Down the street from State Farm Arena and West Gate with all of the excellent dining, entertainment, and shopping you could ask for. Ask about partial-furnished if interested.
Unfurnished long term - $2250 (1 YEAR+)
Furnished long term - $2450 (1 YEAR+)
Furnished short term - $2550 (3 MONTH - 11MONTH)
Home Details
Home Type
- Single Family
Est. Annual Taxes
- $1,487
Year Built
- Built in 1990
Lot Details
- 7,318 Sq Ft Lot
- Desert faces the front and back of the property
- Block Wall Fence
- Sprinklers on Timer
Parking
- 2 Car Direct Access Garage
Home Design
- Wood Frame Construction
- Composition Roof
- Stucco
Interior Spaces
- 1,878 Sq Ft Home
- 1-Story Property
- Furniture Can Be Negotiated
- Vaulted Ceiling
- Ceiling Fan
- Skylights
- Solar Screens
- Tile Flooring
Kitchen
- Eat-In Kitchen
- Granite Countertops
Bedrooms and Bathrooms
- 3 Bedrooms
- Primary Bathroom is a Full Bathroom
- 2 Bathrooms
- Double Vanity
Laundry
- Laundry in unit
- Dryer
- Washer
Outdoor Features
- Covered patio or porch
Schools
- Desert Mirage Elementary School
- Westview High School
Utilities
- Central Air
- Heating Available
- High Speed Internet
- Cable TV Available
Community Details
- No Home Owners Association
- Camelback Park Lot 1 288 Tr A D Subdivision
Listing and Financial Details
- Rent includes internet, repairs, pool service - full, linen, dishes
- 3-Month Minimum Lease Term
- Tax Lot 238
- Assessor Parcel Number 102-11-249
Map
Source: Arizona Regional Multiple Listing Service (ARMLS)
MLS Number: 6897069
APN: 102-11-249
- 5185 N 87th Dr
- 8620 W Denton Ln
- 4741 N 85th Ave
- 8773 W Medlock Dr
- 4731 N 86th Dr
- 5471 N 83rd Dr
- 5031 N 88th Ave
- 5311 N 88th Ave
- 5062 N 88th Dr
- 8827 W Pasadena Ave
- 8807 W Pasadena Ave
- 8836 W Orange Dr
- 8842 W Orange Dr
- 8817 W Windsor Blvd
- 8339 W Elm St
- 5508 N 83rd Dr
- 4656 N 86th Ave
- 8344 W Highland Ave
- 8825 W Vermont Ave
- 8338 W Coolidge St
- 8533 W Colter St
- 4815 N 84th Ln
- 8759 W Colter St
- 5015 N 88th Ave
- 8601 W Elm St
- 8806 W Pasadena Ave
- 8809 W Windsor Blvd
- 8339 W Elm St
- 8818 W Pasadena Ave
- 8817 W Denton Ln
- 4742 N 82nd Ave
- 8615 W Solano Dr
- 4820 N 89th Ave Unit 50
- 8804 W Marshall Ave
- 8920 W Denton Ln
- 8837 W Highland Ave
- 9013 W Elm St Unit 3
- 8315 W Clear Stream Dr
- 8543 W Palo Verde Dr
- 8511 W Palo Verde Dr







