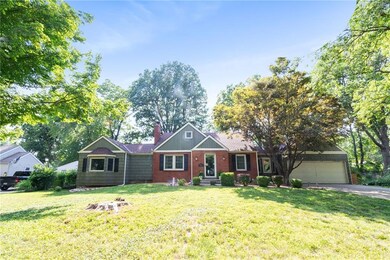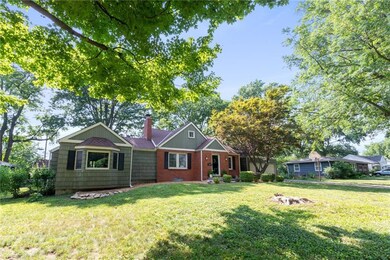
5142 Reeds Rd Mission, KS 66202
Highlights
- Above Ground Pool
- Vaulted Ceiling
- Wood Flooring
- Deck
- Traditional Architecture
- Main Floor Primary Bedroom
About This Home
As of August 2023It's time to get excited! This 1.5 story gem is truly the home you've been waiting for with tons of updates, upgrades, amazing features AND the location can't be beat in the heart of Mission! Enjoy an updated kitchen with tile floors, granite countertops and newer appliances, formal dining, a spacious family room with a woodburning fireplace, thermal vinyl windows, tankless hot water heater, rare 2 car garage and more! You'll be floored by the master suite addition with a vaulted ceiling, custom built walk-in closet, barn door, patio door to the backyard, blackout skylight for you day sleepers and a new master bath all privately located off of the family room. The main level provides two additional bedrooms (one currently being used as an office) and another updated full bath! The spacious upstairs offers the 4th bedroom and another full bath, along with a den/study! Cooling is no issue with the two split AC units that were added during renovations! The backyard is indescribable! It is your very own private oasis with a new deck (2021), huge patio (2022), 20 Ft. above ground pool and a storage shed! Oh and did I mention the fire pit?! Last, but certainly not least, a new STEM school is being built in the neighborhood! As you are aware, the real estate market is hot...so DO NOT WAIT. SCHEDULE YOUR SHOWING TODAY!
Last Agent to Sell the Property
Platinum Realty LLC Brokerage Phone: 913-980-4404 License #SP00053574 Listed on: 06/30/2023

Home Details
Home Type
- Single Family
Est. Annual Taxes
- $4,002
Year Built
- Built in 1939
Lot Details
- 0.37 Acre Lot
- Paved or Partially Paved Lot
- Level Lot
- Many Trees
Parking
- 2 Car Attached Garage
- Inside Entrance
- Front Facing Garage
Home Design
- Traditional Architecture
- Composition Roof
- Wood Siding
Interior Spaces
- 2,294 Sq Ft Home
- 1.5-Story Property
- Vaulted Ceiling
- Ceiling Fan
- Skylights
- Wood Burning Fireplace
- Self Contained Fireplace Unit Or Insert
- Thermal Windows
- Family Room with Fireplace
- Formal Dining Room
- Den
Kitchen
- Eat-In Kitchen
- Built-In Electric Oven
- Dishwasher
- Disposal
Flooring
- Wood
- Carpet
- Tile
Bedrooms and Bathrooms
- 4 Bedrooms
- Primary Bedroom on Main
- Walk-In Closet
- 3 Full Bathrooms
Basement
- Stone or Rock in Basement
- Laundry in Basement
Home Security
- Storm Doors
- Fire and Smoke Detector
Outdoor Features
- Above Ground Pool
- Deck
- Porch
Location
- City Lot
Schools
- Rushton Elementary School
- Sm North High School
Utilities
- Forced Air Heating and Cooling System
- Tankless Water Heater
Community Details
- No Home Owners Association
- Wiedenmann Ridge Subdivision
Listing and Financial Details
- Exclusions: AS IS
- Assessor Parcel Number KF251205-4037
- $0 special tax assessment
Ownership History
Purchase Details
Home Financials for this Owner
Home Financials are based on the most recent Mortgage that was taken out on this home.Purchase Details
Home Financials for this Owner
Home Financials are based on the most recent Mortgage that was taken out on this home.Purchase Details
Home Financials for this Owner
Home Financials are based on the most recent Mortgage that was taken out on this home.Similar Homes in Mission, KS
Home Values in the Area
Average Home Value in this Area
Purchase History
| Date | Type | Sale Price | Title Company |
|---|---|---|---|
| Warranty Deed | -- | First American Title | |
| Quit Claim Deed | -- | Servicelink | |
| Warranty Deed | -- | Midwest Title Co Inc |
Mortgage History
| Date | Status | Loan Amount | Loan Type |
|---|---|---|---|
| Previous Owner | $142,000 | New Conventional | |
| Previous Owner | $82,468 | FHA |
Property History
| Date | Event | Price | Change | Sq Ft Price |
|---|---|---|---|---|
| 08/24/2023 08/24/23 | Sold | -- | -- | -- |
| 07/07/2023 07/07/23 | Pending | -- | -- | -- |
| 07/05/2023 07/05/23 | For Sale | $375,000 | -- | $163 / Sq Ft |
Tax History Compared to Growth
Tax History
| Year | Tax Paid | Tax Assessment Tax Assessment Total Assessment is a certain percentage of the fair market value that is determined by local assessors to be the total taxable value of land and additions on the property. | Land | Improvement |
|---|---|---|---|---|
| 2024 | $5,193 | $42,573 | $9,456 | $33,117 |
| 2023 | $3,994 | $31,430 | $8,592 | $22,838 |
| 2022 | $4,002 | $32,131 | $7,807 | $24,324 |
| 2021 | $4,002 | $27,140 | $6,510 | $20,630 |
| 2020 | $3,572 | $26,462 | $5,658 | $20,804 |
| 2019 | $3,444 | $25,311 | $3,767 | $21,544 |
| 2018 | $3,385 | $24,575 | $3,767 | $20,808 |
| 2017 | $2,846 | $19,768 | $3,767 | $16,001 |
| 2016 | $2,642 | $17,894 | $3,767 | $14,127 |
| 2015 | $2,451 | $16,433 | $3,767 | $12,666 |
| 2013 | -- | $16,445 | $3,767 | $12,678 |
Agents Affiliated with this Home
-

Seller's Agent in 2023
Tracee Borger
Platinum Realty LLC
(913) 980-4404
3 in this area
79 Total Sales
-

Buyer's Agent in 2023
Jonas Barrish
Compass Realty Group
(913) 626-4708
5 in this area
238 Total Sales
Map
Source: Heartland MLS
MLS Number: 2442859
APN: KF251205-4037
- 5147 Maple Ave
- 5215 Maple Ave
- 5125 Maple Ave
- 5244 Reeds Rd
- 5750 W 51st St
- 5312 Reeds Rd
- 5313 W 51st St
- 5333 Outlook St
- 5657 W 50th St
- 6015 W 53rd St
- 5400 W 50th Terrace
- 5407 W 50th St
- 5311 W 50th Terrace
- 5320 W 50th Terrace
- 5301 Sycamore Dr
- 5307 W 50th Terrace
- 5211 W 50th Terrace
- 5205 W 50th Terrace
- 5405 Woodson Rd
- 5337 Ash St






