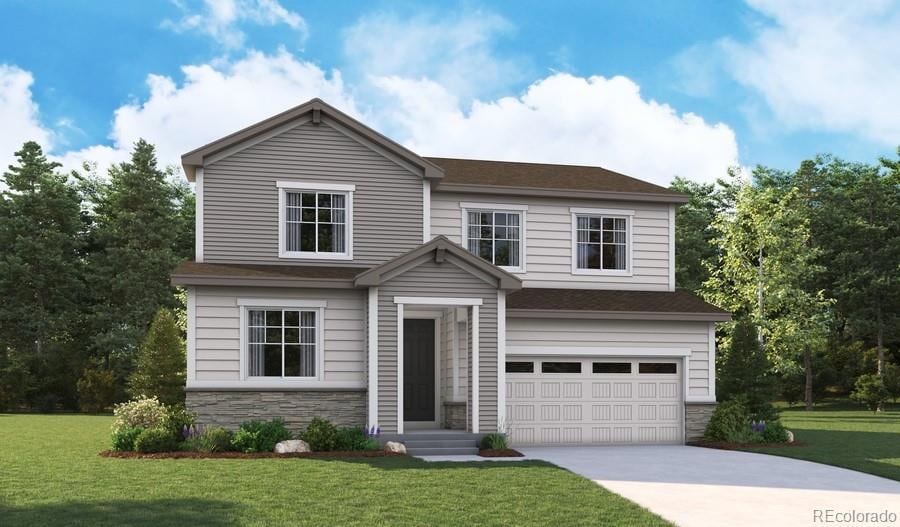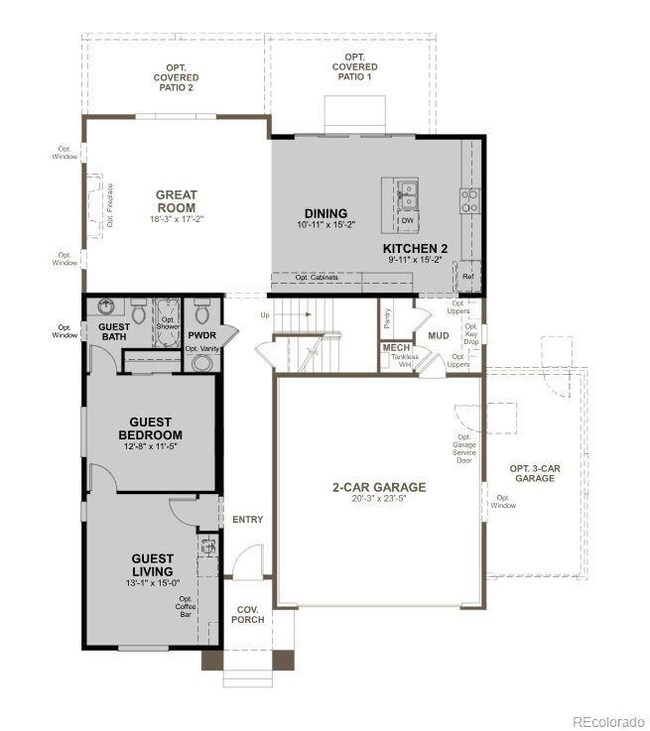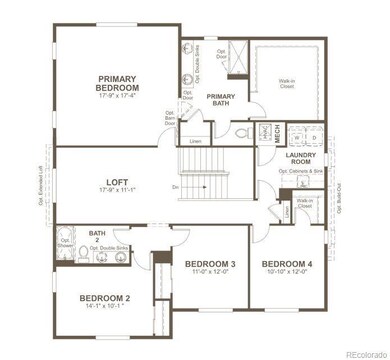
5143 Brangus Dr Windsor, CO 80528
Estimated payment $4,057/month
Highlights
- Primary Bedroom Suite
- Great Room
- Quartz Countertops
- Loft
- Mud Room
- No HOA
About This Home
**!!READY SUMMER 2025!!**This Ammolite is waiting to fulfill every one of your needs with two stories of smartly inspired living spaces and designer finishes throughout. Just off the entryway you'll find the stunning guest suite that showcases a generous bedroom, bathroom and living area. Beyond, the expansive great room welcomes you to relax and flows into the dining room. The well-appointed kitchen features a quartz center island, stainless steel appliances and a pantry. Retreat upstairs to find a cozy loft, convenient laundry and three secondary bedrooms with a shared bath. The sprawling primary suite features a private bath and a spacious walk-in closet.
Listing Agent
Richmond Realty Inc Brokerage Phone: 303-850-5757 License #100056314 Listed on: 06/12/2025
Home Details
Home Type
- Single Family
Est. Annual Taxes
- $5,163
Year Built
- Built in 2025 | Under Construction
Lot Details
- 8,712 Sq Ft Lot
- Southwest Facing Home
- Landscaped
- Front Yard Sprinklers
Parking
- 3 Car Attached Garage
Home Design
- Frame Construction
- Composition Roof
- Radon Mitigation System
Interior Spaces
- 3,121 Sq Ft Home
- 2-Story Property
- Double Pane Windows
- Mud Room
- Great Room
- Living Room
- Dining Room
- Loft
- Laundry Room
Kitchen
- Eat-In Kitchen
- <<OvenToken>>
- Range<<rangeHoodToken>>
- <<microwave>>
- Dishwasher
- Kitchen Island
- Quartz Countertops
- Disposal
Flooring
- Carpet
- Vinyl
Bedrooms and Bathrooms
- Primary Bedroom Suite
- Walk-In Closet
Basement
- Sump Pump
- Crawl Space
Schools
- Bamford Elementary School
- Preston Middle School
- Fossil Ridge High School
Additional Features
- Covered patio or porch
- Forced Air Heating and Cooling System
Community Details
- No Home Owners Association
- Built by Richmond American Homes
- Fossil Creek Subdivision, Ammolite / B Floorplan
Listing and Financial Details
- Assessor Parcel Number 8615117008
Map
Home Values in the Area
Average Home Value in this Area
Tax History
| Year | Tax Paid | Tax Assessment Tax Assessment Total Assessment is a certain percentage of the fair market value that is determined by local assessors to be the total taxable value of land and additions on the property. | Land | Improvement |
|---|---|---|---|---|
| 2025 | $5,163 | $34,317 | $34,317 | -- |
| 2024 | $4,983 | $34,317 | $34,317 | -- |
| 2022 | $245 | $1,682 | $1,682 | $0 |
| 2021 | $250 | $1,682 | $1,682 | $0 |
| 2020 | $11 | $41 | $41 | $0 |
Property History
| Date | Event | Price | Change | Sq Ft Price |
|---|---|---|---|---|
| 06/12/2025 06/12/25 | For Sale | $654,950 | -- | $210 / Sq Ft |
Similar Homes in Windsor, CO
Source: REcolorado®
MLS Number: 7535319
APN: 86151-17-008
- 5471 Brangus Dr
- 5389 Brangus Dr
- 5225 Brangus Dr
- 5512 Brangus Dr
- 5430 Brangus Dr
- 4938 Brangus Dr
- 5184 Brangus Dr
- 5102 Brangus Dr
- 5348 Brangus Dr
- 5594 Brangus Dr
- 5266 Brangus Dr
- 6191 Amerifax Dr
- Cr 5 & Holsten Dr
- Cr 5 & Holsten Dr
- Cr 5 & Holsten Dr
- Cr 5 & Holsten Dr
- Cr 5 & Holsten Dr
- Cr 5 & Holsten Dr
- 6179 Amerifax Dr
- 6170 Amerifax Dr
- 5307 Alberta Falls St
- 4801 Signal Tree Dr
- 5648 Jedidiah Dr
- 6109 Zebulon Place
- 6175 Mckinnon Ct
- 6153 American Oaks St
- 3803 Precision Dr Unit 8C
- 3707 Precision Dr
- 3707 Lefever Dr
- 5362 Second Ave
- 5350 Second Ave
- 5375 Euclid Dr
- 5395 Euclid Dr
- 4362 Timnath Pkwy
- 4369 Fellows Dr
- 3051 County Fair Ln Unit 2
- 6898 Autumn Leaf Dr
- 6510 Crystal Downs Dr Unit 205
- 4832 River Roads Dr
- 4824 River Roads Dr


