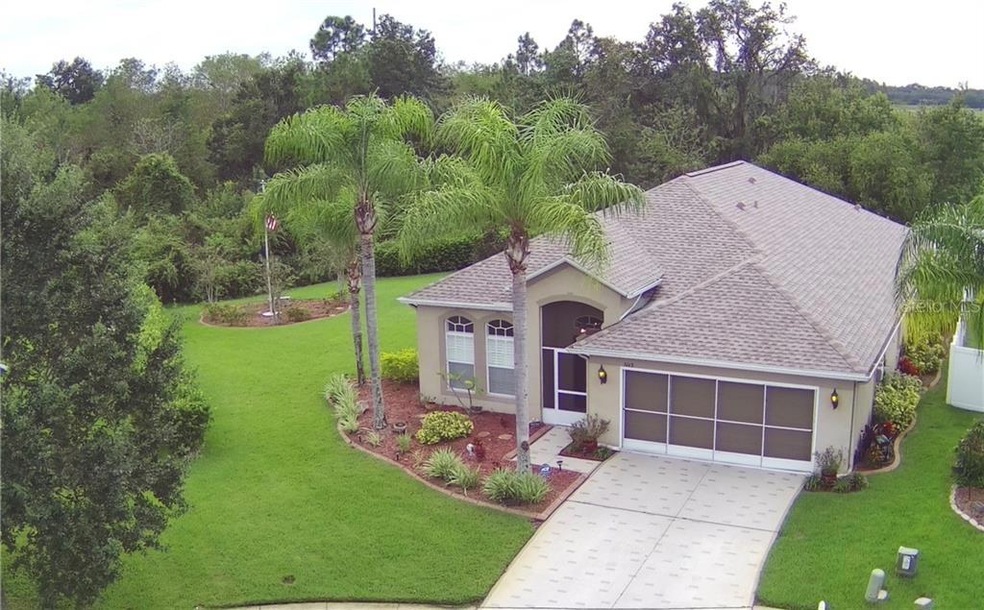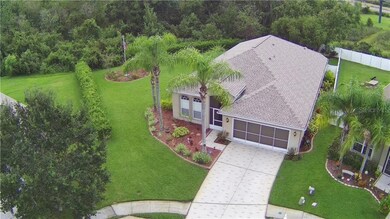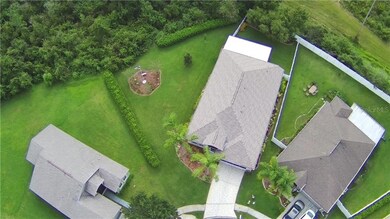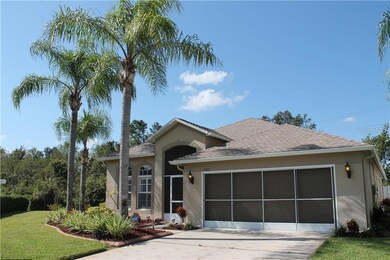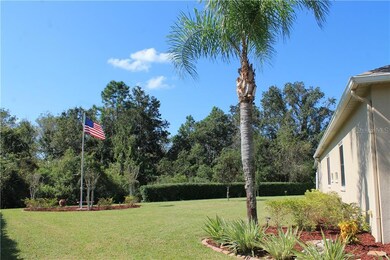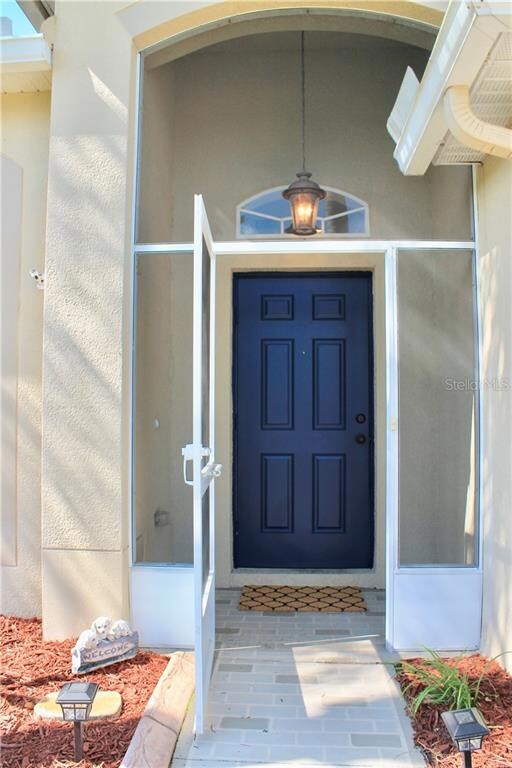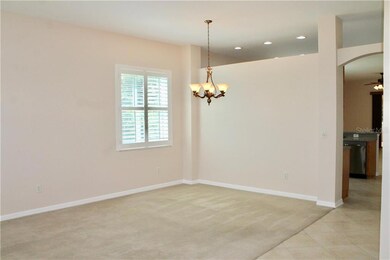
5143 Mashie Ct Zephyrhills, FL 33541
Lake Bernadette NeighborhoodHighlights
- Golf Course Community
- Tennis Courts
- Fruit Trees
- Fitness Center
- Open Floorplan
- Clubhouse
About This Home
As of June 2022Welcome home! This beautiful 4 bedroom/ 2 bath Lake Bernadette home has everything you need! This open floor plan has new paint throughout, stainless steel appliances in the kitchen, Plantation shutters, bathrooms tastefully updated, and extra living space in the huge 14X28 Florida room. This .27 acre lot is located on a cul-de-sac surrounded by conservation, with a fenced yard in the back and a peaceful butterfly garden that enhances the spacious side yard. Flag pole included! This well-appointed home has 10ft ceilings, art niches and plant shelves throughout. The large kitchen has 42in cabinets and a sweeping breakfast bar open to the family room. This split plan has 2 large bedrooms and an updated bath with custom tile and cabinetry. The Master suite has vinyl plank flooring and a large walk-in closet. French doors lead into the 4th bedroom "flex space" that could be used as an office or a master retreat. The upscale master bath has a relaxing garden tub, double vanities, and a separate newly renovated walk-in shower. The indoor laundry room opens up to the oversized 2-car garage with cabinets and workbench included. This home is move-in ready! Schedule a showing today; this home wont last long!
Home Details
Home Type
- Single Family
Est. Annual Taxes
- $1,107
Year Built
- Built in 2004
Lot Details
- 0.27 Acre Lot
- Near Conservation Area
- Cul-De-Sac
- East Facing Home
- Vinyl Fence
- Mature Landscaping
- Private Lot
- Oversized Lot
- Fruit Trees
- Wooded Lot
- Property is zoned MPUD
HOA Fees
- $41 Monthly HOA Fees
Parking
- 2 Car Attached Garage
- Oversized Parking
- Workshop in Garage
Home Design
- Turnkey
- Slab Foundation
- Shingle Roof
- Block Exterior
- Stucco
Interior Spaces
- 1,999 Sq Ft Home
- 1-Story Property
- Open Floorplan
- High Ceiling
- Ceiling Fan
- Insulated Windows
- Shutters
- Sliding Doors
- Family Room Off Kitchen
- Formal Dining Room
- Den
- Sun or Florida Room
- Attic
Kitchen
- Eat-In Kitchen
- Built-In Oven
- Cooktop
- Recirculated Exhaust Fan
- Microwave
- Freezer
- Ice Maker
- Dishwasher
- Stone Countertops
- Solid Wood Cabinet
- Disposal
Flooring
- Carpet
- Tile
- Vinyl
Bedrooms and Bathrooms
- 4 Bedrooms
- Split Bedroom Floorplan
- Walk-In Closet
- 2 Full Bathrooms
Laundry
- Laundry Room
- Dryer
- Washer
Home Security
- Home Security System
- Fire and Smoke Detector
Outdoor Features
- Tennis Courts
- Enclosed patio or porch
- Exterior Lighting
- Outdoor Storage
- Rain Gutters
Schools
- New River Elementary School
- Raymond B Stewart Middle School
- Zephryhills High School
Utilities
- Central Heating and Cooling System
- Thermostat
- Underground Utilities
- Water Filtration System
- Electric Water Heater
- Water Softener
- High Speed Internet
- Phone Available
- Cable TV Available
Additional Features
- Reclaimed Water Irrigation System
- Property is near a golf course
Listing and Financial Details
- Visit Down Payment Resource Website
- Legal Lot and Block 39 / 2
- Assessor Parcel Number 07-26-21-0100-00200-0390
- $940 per year additional tax assessments
Community Details
Overview
- Association fees include common area taxes, pool, escrow reserves fund, ground maintenance, maintenance, recreational facilities
- Denise Schek Association, Phone Number (813) 936-4117
- Visit Association Website
- Built by Kimball Hill Homes
- Lake Bernadette Prcl 11 Ph 03 Subdivision, Cypress Iv Floorplan
- On-Site Maintenance
- The community has rules related to building or community restrictions, deed restrictions, allowable golf cart usage in the community
- Community features wheelchair access
Amenities
- Clubhouse
Recreation
- Golf Course Community
- Tennis Courts
- Community Playground
- Fitness Center
- Community Pool
- Park
Ownership History
Purchase Details
Home Financials for this Owner
Home Financials are based on the most recent Mortgage that was taken out on this home.Purchase Details
Purchase Details
Home Financials for this Owner
Home Financials are based on the most recent Mortgage that was taken out on this home.Purchase Details
Home Financials for this Owner
Home Financials are based on the most recent Mortgage that was taken out on this home.Purchase Details
Purchase Details
Similar Homes in Zephyrhills, FL
Home Values in the Area
Average Home Value in this Area
Purchase History
| Date | Type | Sale Price | Title Company |
|---|---|---|---|
| Warranty Deed | $410,000 | First American Title | |
| Warranty Deed | $358,500 | First American Title | |
| Warranty Deed | $277,900 | Security National T&E Llc | |
| Deed | $195,000 | Capstone Title Llc | |
| Interfamily Deed Transfer | -- | -- | |
| Warranty Deed | $179,985 | Enterprise Title Affiliates |
Mortgage History
| Date | Status | Loan Amount | Loan Type |
|---|---|---|---|
| Open | $328,000 | New Conventional | |
| Previous Owner | $254,486 | FHA | |
| Previous Owner | $143,200 | VA | |
| Previous Owner | $146,090 | New Conventional | |
| Previous Owner | $148,500 | Purchase Money Mortgage | |
| Previous Owner | $99,999 | Credit Line Revolving |
Property History
| Date | Event | Price | Change | Sq Ft Price |
|---|---|---|---|---|
| 06/06/2022 06/06/22 | Sold | $410,000 | 0.0% | $205 / Sq Ft |
| 04/30/2022 04/30/22 | Pending | -- | -- | -- |
| 04/21/2022 04/21/22 | Price Changed | $409,900 | -1.2% | $205 / Sq Ft |
| 04/07/2022 04/07/22 | Price Changed | $414,900 | -1.2% | $208 / Sq Ft |
| 03/18/2022 03/18/22 | For Sale | $419,900 | +51.1% | $210 / Sq Ft |
| 03/02/2021 03/02/21 | Off Market | $277,900 | -- | -- |
| 11/30/2020 11/30/20 | Sold | $277,900 | +1.1% | $139 / Sq Ft |
| 10/19/2020 10/19/20 | Pending | -- | -- | -- |
| 10/15/2020 10/15/20 | For Sale | $274,900 | -- | $138 / Sq Ft |
Tax History Compared to Growth
Tax History
| Year | Tax Paid | Tax Assessment Tax Assessment Total Assessment is a certain percentage of the fair market value that is determined by local assessors to be the total taxable value of land and additions on the property. | Land | Improvement |
|---|---|---|---|---|
| 2024 | $6,137 | $339,254 | $65,435 | $273,819 |
| 2023 | $6,105 | $338,815 | $50,585 | $288,230 |
| 2022 | $3,422 | $191,520 | $0 | $0 |
| 2021 | $3,369 | $185,947 | $26,786 | $159,161 |
| 2020 | $1,050 | $193,370 | $24,094 | $169,276 |
| 2019 | $1,107 | $189,031 | $24,094 | $164,937 |
| 2018 | $1,110 | $188,183 | $24,094 | $164,089 |
| 2017 | $1,150 | $177,967 | $24,094 | $153,873 |
| 2016 | $1,119 | $159,787 | $24,094 | $135,693 |
| 2015 | $1,119 | $146,326 | $24,094 | $122,232 |
| 2014 | $1,104 | $141,172 | $24,094 | $117,078 |
Agents Affiliated with this Home
-
Robert Jones
R
Seller's Agent in 2022
Robert Jones
OFFERPAD BROKERAGE FL, LLC
(844) 448-0749
-
Carmine Petruzziello

Buyer's Agent in 2022
Carmine Petruzziello
THE SOMERDAY GROUP PL
(516) 838-0038
1 in this area
81 Total Sales
-
Raul Colon

Buyer's Agent in 2020
Raul Colon
LPT REALTY, LLC
(407) 757-8818
1 in this area
100 Total Sales
Map
Source: Stellar MLS
MLS Number: U8101586
APN: 07-26-21-0100-00200-0390
- 34612 Robins Song Rd Unit 895
- 34592 Ballyhoo Dr Unit 873
- 34604 Ballyhoo Dr Unit 874
- 34616 Ballyhoo Dr Unit 875
- 34735 Double Eagle Ct
- 34628 Ballyhoo Dr Unit 876
- 34669 Ballyhoo Dr Unit 884
- 5500 Passing Pine Ln
- 34808 Robins Song Rd Unit 835
- 5277 Epping Ln
- 34857 Robins Song Rd Unit 843
- 34802 Double Eagle Ct
- 5137 Epping Ln
- 34904 Robins Song Rd Unit 829
- TBD Chelmsford Ln
- 5526 Braddock Dr
- 34833 Double Eagle Ct
- 34841 Double Eagle Ct
- 34834 Minnow Ln
- 34846 Minnow Ln Unit 789
