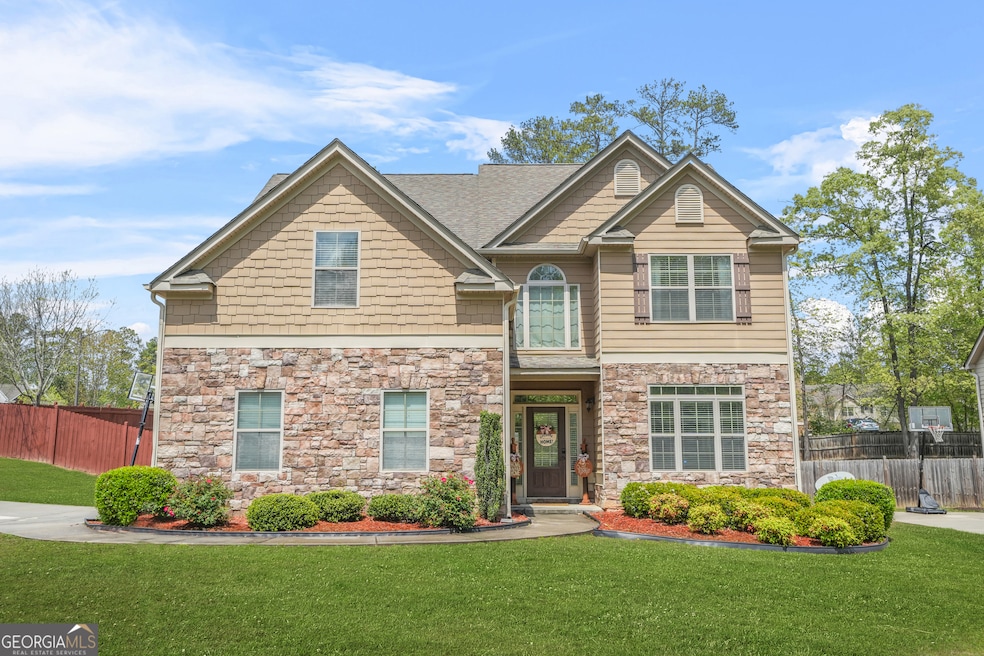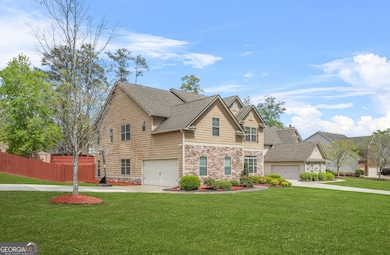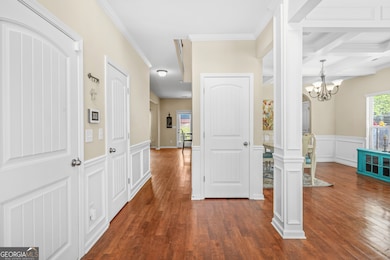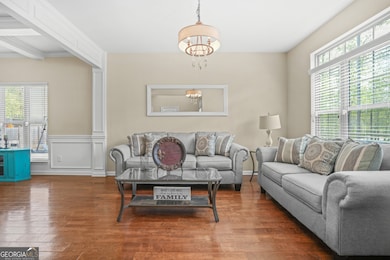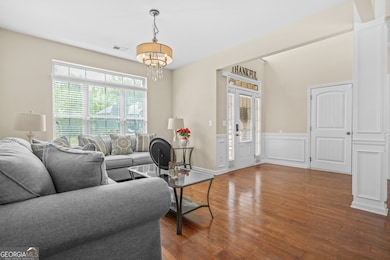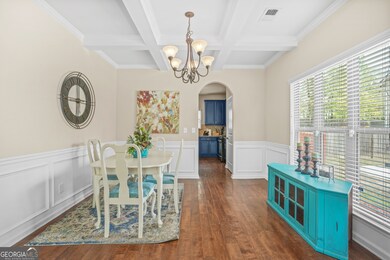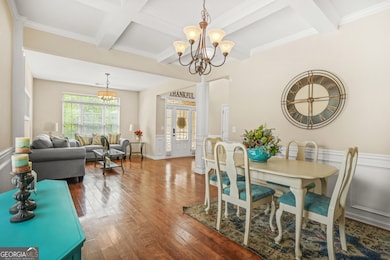5143 Olive Branch Cir Powder Springs, GA 30127
Estimated payment $3,074/month
Highlights
- Community Lake
- Traditional Architecture
- Solid Surface Countertops
- Family Room with Fireplace
- Wood Flooring
- Breakfast Area or Nook
About This Home
This home is ready for your personal touches. The main level boasts beautiful hardwood-laminate floors, complemented by elegant granite countertops and gleaming stainless steel appliances in the kitchen. You'll find an exceptionally spacious bedroom on the main floor that's perfect for guests who may never want to leave. The luxurious Owner's suite offers a separate sitting area, double vanities, and a generous walk-in closet. This house is a perfect blend of style, comfort, and convenience, waiting for you to call it home. Perfectly situated in charming Powder Springs where Southern hospitality meets modern convenience. This property offers more than just a great place to live, it gives you access to a lifestyle enriched by local culture, family-friendly attractions and a vibrant sense of community. Just minutes away, you will find Historic Downtown Powder Springs, where local boutiques, cafes, and community events bring neighbors together year-round. Spend weekends soaking up the sun and splashing around at Seven Springs Water Park or dive into local history at the Seven Springs Museum, a true gem for history lovers. For a thrill-filled day, Six Flags Over Georgia is just a short drive away; perfect for spontaneous weekend fun or entertaining visiting guests. Whether you're looking for outdoor adventure, cultural enrichment, or simple small-town charm with easy access to Atlanta, this location truly has it all. Discover why Powder Springs is one of Cobb County's most desirable places to call home.
Home Details
Home Type
- Single Family
Est. Annual Taxes
- $5,670
Year Built
- Built in 2011
Lot Details
- 0.4 Acre Lot
- Privacy Fence
- Back Yard Fenced
HOA Fees
- $50 Monthly HOA Fees
Home Design
- Traditional Architecture
- Slab Foundation
- Composition Roof
- Concrete Siding
- Stone Siding
- Stone
Interior Spaces
- 3,074 Sq Ft Home
- 2-Story Property
- Ceiling Fan
- Factory Built Fireplace
- Fireplace With Gas Starter
- Window Treatments
- Two Story Entrance Foyer
- Family Room with Fireplace
- 2 Fireplaces
- Combination Dining and Living Room
- Pull Down Stairs to Attic
- Fire and Smoke Detector
Kitchen
- Breakfast Area or Nook
- Microwave
- Dishwasher
- Stainless Steel Appliances
- Kitchen Island
- Solid Surface Countertops
- Disposal
Flooring
- Wood
- Carpet
- Laminate
Bedrooms and Bathrooms
- Walk-In Closet
- Double Vanity
- Soaking Tub
- Separate Shower
Laundry
- Laundry on upper level
- Dryer
- Washer
Parking
- 6 Car Garage
- Parking Accessed On Kitchen Level
- Side or Rear Entrance to Parking
- Garage Door Opener
Outdoor Features
- Patio
- Shed
Schools
- Varner Elementary School
- Tapp Middle School
- Mceachern High School
Utilities
- Forced Air Zoned Heating and Cooling System
- Dual Heating Fuel
- Heating System Uses Natural Gas
- Underground Utilities
- 220 Volts
- Gas Water Heater
- Cable TV Available
Community Details
- Covenant Place Subdivision
- Community Lake
Map
Home Values in the Area
Average Home Value in this Area
Tax History
| Year | Tax Paid | Tax Assessment Tax Assessment Total Assessment is a certain percentage of the fair market value that is determined by local assessors to be the total taxable value of land and additions on the property. | Land | Improvement |
|---|---|---|---|---|
| 2025 | $5,666 | $188,060 | $36,000 | $152,060 |
| 2024 | $5,670 | $188,060 | $36,000 | $152,060 |
| 2023 | $5,670 | $188,060 | $36,000 | $152,060 |
| 2022 | $4,401 | $145,012 | $36,000 | $109,012 |
| 2021 | $3,570 | $117,624 | $32,000 | $85,624 |
| 2020 | $3,201 | $117,624 | $32,000 | $85,624 |
| 2019 | $3,142 | $114,920 | $31,240 | $83,680 |
| 2018 | $3,229 | $106,400 | $26,720 | $79,680 |
| 2017 | $3,294 | $114,576 | $28,800 | $85,776 |
| 2016 | $3,271 | $113,776 | $28,000 | $85,776 |
| 2015 | $3,597 | $122,104 | $30,000 | $92,104 |
| 2014 | $2,672 | $89,940 | $0 | $0 |
Property History
| Date | Event | Price | List to Sale | Price per Sq Ft | Prior Sale |
|---|---|---|---|---|---|
| 09/27/2025 09/27/25 | For Sale | $485,000 | +38.6% | $158 / Sq Ft | |
| 11/30/2020 11/30/20 | Sold | $350,000 | +1.3% | $114 / Sq Ft | View Prior Sale |
| 10/23/2020 10/23/20 | Pending | -- | -- | -- | |
| 10/23/2020 10/23/20 | For Sale | $345,500 | 0.0% | $112 / Sq Ft | |
| 10/13/2020 10/13/20 | Pending | -- | -- | -- | |
| 10/11/2020 10/11/20 | For Sale | $345,500 | 0.0% | $112 / Sq Ft | |
| 10/09/2020 10/09/20 | Price Changed | $345,500 | +20.3% | $112 / Sq Ft | |
| 01/05/2018 01/05/18 | Sold | $287,300 | -0.2% | $93 / Sq Ft | View Prior Sale |
| 12/14/2017 12/14/17 | Pending | -- | -- | -- | |
| 12/08/2017 12/08/17 | Price Changed | $287,900 | -0.3% | $94 / Sq Ft | |
| 12/01/2017 12/01/17 | Price Changed | $288,900 | -0.3% | $94 / Sq Ft | |
| 11/17/2017 11/17/17 | Price Changed | $289,900 | -0.3% | $94 / Sq Ft | |
| 11/10/2017 11/10/17 | Price Changed | $290,900 | -0.3% | $95 / Sq Ft | |
| 11/03/2017 11/03/17 | Price Changed | $291,900 | -0.3% | $95 / Sq Ft | |
| 10/27/2017 10/27/17 | Price Changed | $292,900 | -0.3% | $95 / Sq Ft | |
| 09/19/2017 09/19/17 | For Sale | $293,900 | 0.0% | $96 / Sq Ft | |
| 09/07/2017 09/07/17 | Pending | -- | -- | -- | |
| 08/17/2017 08/17/17 | For Sale | $293,900 | +10.5% | $96 / Sq Ft | |
| 06/29/2017 06/29/17 | Sold | $266,000 | -9.8% | $87 / Sq Ft | View Prior Sale |
| 06/07/2017 06/07/17 | Pending | -- | -- | -- | |
| 06/02/2017 06/02/17 | Price Changed | $294,900 | -1.7% | $96 / Sq Ft | |
| 04/18/2017 04/18/17 | For Sale | $299,900 | 0.0% | $98 / Sq Ft | |
| 01/01/2013 01/01/13 | Rented | $1,500 | 0.0% | -- | |
| 01/01/2013 01/01/13 | For Rent | $1,500 | 0.0% | -- | |
| 05/15/2012 05/15/12 | Sold | $195,000 | -11.2% | -- | View Prior Sale |
| 05/06/2012 05/06/12 | Pending | -- | -- | -- | |
| 03/26/2012 03/26/12 | For Sale | $219,650 | -- | -- |
Purchase History
| Date | Type | Sale Price | Title Company |
|---|---|---|---|
| Limited Warranty Deed | $350,000 | None Available | |
| Warranty Deed | $287,300 | -- | |
| Warranty Deed | $266,000 | -- | |
| Warranty Deed | $195,000 | -- |
Mortgage History
| Date | Status | Loan Amount | Loan Type |
|---|---|---|---|
| Open | $343,660 | FHA | |
| Previous Owner | $277,244 | FHA | |
| Previous Owner | $212,800 | New Conventional |
Source: Georgia MLS
MLS Number: 10614113
APN: 19-0584-0-030-0
- 5199 Olive Branch Cir
- 4956 Manna Ln
- 2607 Restoration Dr
- 5241 Moon Rd
- 2553 Harvest Moon Ct Unit 1
- 2695 Moon Cabin Dr
- 5303 Autumn Run Dr
- 2532 Greenes Ln
- 5212 Glendora Ct
- 2239 Noelle Place
- 5715 Tillman Way
- 5719 Tillman Way
- 6221 Honeybell Alley
- 3204 Grandiflora Place
- 5290 Oglethorpe Ct
- 2223 Noelle Place
- 5267 Spring Tide Ln
- 5461 Quarters Way
- 4891 Country Cove Way
- 3631 Village View
- 4814 Westbourne Dr
- 4547 Aladdin Ct
- 4825 W McEachern Woods Dr
- 1847 Rainbow Ln
- 4220 Steading Rd
- 3620 Liberty Ln SW
- 6736 Bill Carruth Pkwy
- 3342 Mooring Dr
- 3349 Mooring Dr
- 7 Hickory Branch
- 1497 Chaseway Cir
- 3862 St George Terrace SW
- 3681 Lynn Dr
- 4036 Evelyn Dr
- 4027 Evelyn Dr
- 4484 Marietta St
