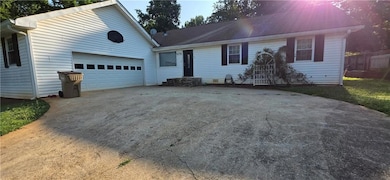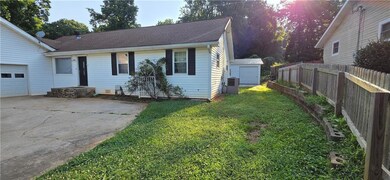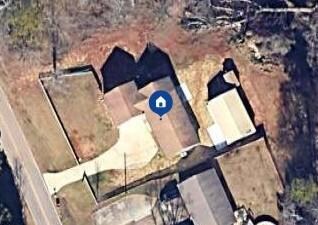5143 Ponderosa Farm Rd Gainesville, GA 30507
Highlights
- Barn
- RV or Boat Parking
- Deck
- Open-Concept Dining Room
- View of Trees or Woods
- Oversized primary bedroom
About This Home
No subdivision, No HOA restrictions. (36 x 24) Detached commerical workshop Garage, plus a very large 2 car side entry Garage attached (22 x 26). Very nice 3 Bedroom 2 Bath Ranch home with Big covered screen porch that runs along the entire side of house, plus an uncovered deck for grilling, and Two large concrete patios. The interior has hardwood floors throughout and a newly remodeled kitchen with Black Stainless Steel appliances, Butcher Block counter tops, and Tiled Floors. Very Quite and Private lot that backs up to 28 acres wooded estate.. The Detached workshop Garage (36 x 24) has two, 12 foot roll up doors and the ceiling is high enough for a car lift. There is also a new (10 x 12) Barn style shed next to the garage. Perfect for any General contractor that needs a home office and big workshop. Very convenient to 985/Oakwood Hwy 53 Exit on the East/Right side. Close to schools, Kroger, Publix, Restaurants & Shopping just a few miles away.
Home Details
Home Type
- Single Family
Est. Annual Taxes
- $1,699
Year Built
- Built in 1973
Lot Details
- 0.32 Acre Lot
- Lot Dimensions are 159 x 97
- Property fronts a county road
- Front Yard Fenced and Back Yard
Parking
- 4 Car Detached Garage
- Parking Accessed On Kitchen Level
- Side Facing Garage
- RV or Boat Parking
Home Design
- Ranch Style House
- Shingle Roof
- Composition Roof
- Metal Siding
- Vinyl Siding
Interior Spaces
- 1,500 Sq Ft Home
- Ceiling Fan
- Double Pane Windows
- Insulated Windows
- Open-Concept Dining Room
- Bonus Room
- Workshop
- Sun or Florida Room
- Screened Porch
- Views of Woods
- Crawl Space
- Pull Down Stairs to Attic
- Fire and Smoke Detector
Kitchen
- Open to Family Room
- Eat-In Kitchen
- Breakfast Bar
- Electric Oven
- Electric Cooktop
- Microwave
- Dishwasher
- Kitchen Island
- Stone Countertops
Flooring
- Wood
- Ceramic Tile
Bedrooms and Bathrooms
- Oversized primary bedroom
- 3 Main Level Bedrooms
- Walk-In Closet
- 2 Full Bathrooms
- Shower Only
Laundry
- Laundry Room
- Laundry on main level
Outdoor Features
- Deck
- Patio
- Separate Outdoor Workshop
- Shed
- Outbuilding
Location
- Property is near schools
- Property is near shops
Schools
- Chestnut Mountain Elementary School
- South Hall Middle School
- Johnson - Hall High School
Farming
- Barn
Utilities
- Central Heating and Cooling System
- Phone Available
- Cable TV Available
Listing and Financial Details
- Security Deposit $2,500
- 12 Month Lease Term
- $75 Application Fee
- Assessor Parcel Number 15029A000001
Community Details
Overview
- Application Fee Required
Pet Policy
- Call for details about the types of pets allowed
Map
Source: First Multiple Listing Service (FMLS)
MLS Number: 7592949
APN: 15-0029A-00-001
- 5348 Milford Dr
- 5348 Milford Dr Unit 184A
- 5247 Baymont Dr Unit 162A
- 5255 Baymont Dr
- 5255 Baymont Dr Unit 160A
- 5239 Baymont Dr
- 5247 Baymont Dr
- 5239 Baymont Dr Unit 164A
- Kingston Plan at Ponderosa Farms - Reserve
- Cambridge Plan at Ponderosa Farms - Manor
- Brookmont Plan at Ponderosa Farms - Reserve
- Wakefield Plan at Ponderosa Farms - Manor
- Rosewood Plan at Ponderosa Farms - Manor
- Canterbury Plan at Ponderosa Farms - Manor
- Colburn Plan at Ponderosa Farms - Manor
- Canterbury Plan at Ponderosa Farms - Reserve
- Cambridge Plan at Ponderosa Farms - Reserve
- Winston Plan at Ponderosa Farms - Manor
- Rosewood Plan at Ponderosa Farms - Reserve
- Stanford Plan at Ponderosa Farms - Estates
- 5343 Milford Dr
- 5325 Windridge Pkwy
- 4360 Todd Rd Unit ID1293239P
- 4348 Todd Rd Unit ID1254395P
- 4338 Todd Rd Unit ID1254413P
- 4334 Todd Rd Unit ID1254411P
- 4617 Blakeford Ct
- 4407 Winder Hwy
- 5342 Robin Trail
- 4109 Evian Way
- 5062 Snap Dragon Dr
- 4429 Caney Fork Cir
- 3271 Cooper Bridge Rd
- 3957 Edgebrook Dr
- 2939 Rivercrest Dr
- 4121 Burgundy Way
- 345 Hellen Valley Dr
- 5254 Mulberry Crk Way
- 5274 Mulberry Crk Way
- 4000 Walden Way







