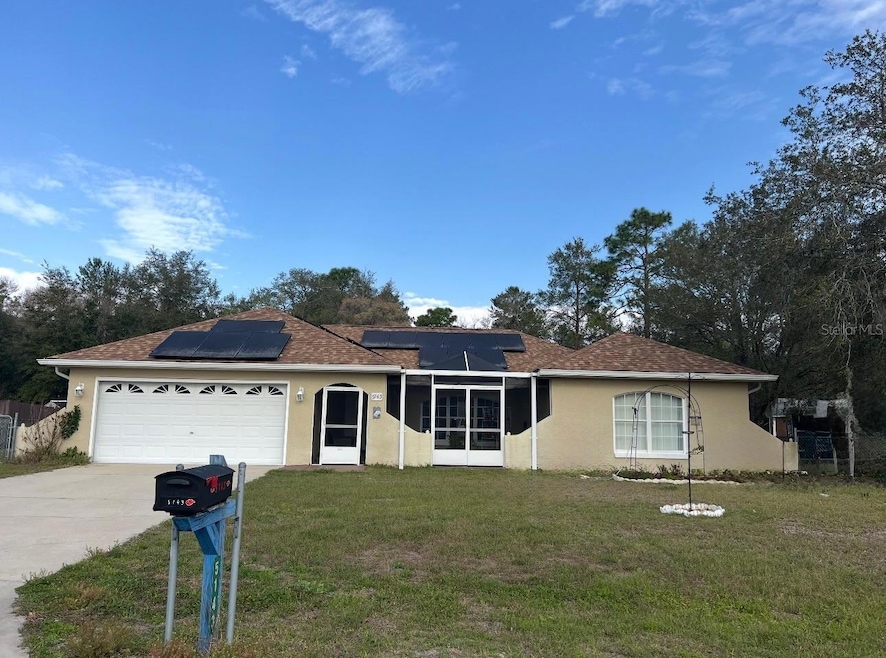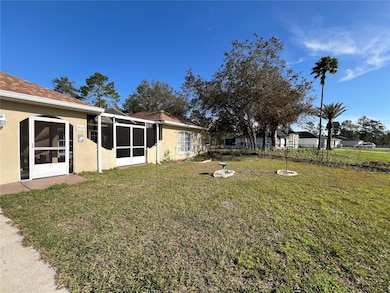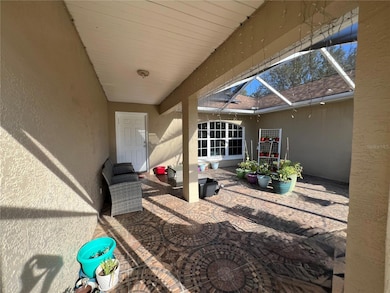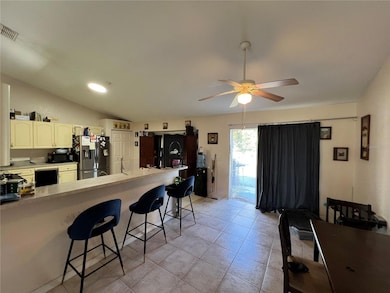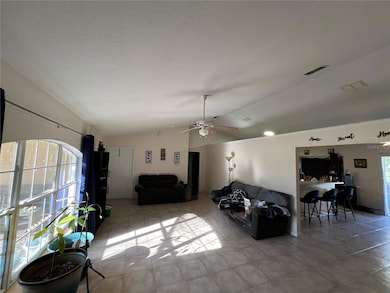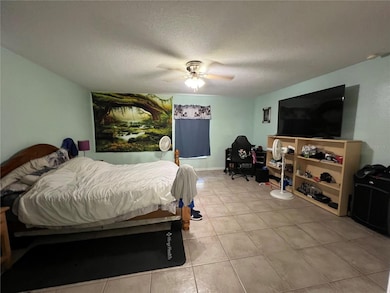Estimated payment $2,005/month
Highlights
- Above Ground Pool
- Cathedral Ceiling
- No HOA
- Open Floorplan
- Bonus Room
- Breakfast Area or Nook
About This Home
This spacious and stunning 4-bedroom, 2-bathroom POOL home offers everything you need and more for your family. NEWER ROOF AND NEWER SOLAR PANELS. The generously sized rooms feature walk-in closets, providing plenty of storage space, and the additional bonus room offers flexibility for a home office, playroom, or entertainment space. The large chef’s kitchen is a dream, equipped with modern appliances, ample counter space, and a breakfast nook. The adjoining dining area makes family meals and gatherings easy and enjoyable. Outside, you’ll find a beautifully landscaped backyard with a sparkling pool, perfect for relaxing or entertaining guests. The fenced-in yard provides privacy, and the convenient storage shed offers extra space for all your outdoor gear. A 2-car garage ensures parking is never an issue, while the newer roof gives you peace of mind for years to come. Inside, the home is finished with tile flooring throughout, offering durability and easy maintenance. The front screened-in lanai is the perfect spot to enjoy the outdoors, whether you're sipping your morning coffee or unwinding in the evening. This home truly has it all—don’t miss your chance, as it won’t last long on the market!
Listing Agent
DOWN HOME REALTY, LLLP Brokerage Phone: 352-753-0976 License #3019010 Listed on: 03/14/2025
Co-Listing Agent
DOWN HOME REALTY, LLLP Brokerage Phone: 352-753-0976 License #3572896
Home Details
Home Type
- Single Family
Est. Annual Taxes
- $3,804
Year Built
- Built in 2004
Lot Details
- 0.29 Acre Lot
- Lot Dimensions are 97x128
- Southwest Facing Home
- Property is zoned R1
Parking
- 2 Car Attached Garage
Home Design
- Block Foundation
- Shingle Roof
- Block Exterior
- Stucco
Interior Spaces
- 2,030 Sq Ft Home
- 1-Story Property
- Open Floorplan
- Cathedral Ceiling
- Living Room
- Dining Room
- Bonus Room
- Tile Flooring
- Laundry in Garage
Kitchen
- Breakfast Area or Nook
- Eat-In Kitchen
- Range with Range Hood
- Microwave
- Dishwasher
Bedrooms and Bathrooms
- 4 Bedrooms
- Walk-In Closet
- 2 Full Bathrooms
Outdoor Features
- Above Ground Pool
- Outdoor Storage
Schools
- Sunrise Elementary School
- Horizon Academy/Mar Oaks Middle School
Utilities
- Central Heating and Cooling System
- Underground Utilities
- Electric Water Heater
- Septic Tank
- Cable TV Available
Community Details
- No Home Owners Association
- Marion Oaks Un 05 Subdivision
Listing and Financial Details
- Visit Down Payment Resource Website
- Legal Lot and Block 9 / 790
- Assessor Parcel Number 8005-0790-09
Map
Home Values in the Area
Average Home Value in this Area
Tax History
| Year | Tax Paid | Tax Assessment Tax Assessment Total Assessment is a certain percentage of the fair market value that is determined by local assessors to be the total taxable value of land and additions on the property. | Land | Improvement |
|---|---|---|---|---|
| 2025 | $4,070 | $251,562 | -- | -- |
| 2024 | $3,804 | $244,472 | -- | -- |
| 2023 | $3,804 | $237,351 | -- | -- |
| 2022 | $3,589 | $230,438 | $0 | $0 |
| 2021 | $1,279 | $92,072 | $0 | $0 |
| 2020 | $1,265 | $90,801 | $0 | $0 |
| 2019 | $1,240 | $88,760 | $0 | $0 |
| 2018 | $1,185 | $87,105 | $0 | $0 |
| 2017 | $1,146 | $84,345 | $0 | $0 |
| 2016 | $1,111 | $82,610 | $0 | $0 |
| 2015 | $1,110 | $82,036 | $0 | $0 |
| 2014 | $1,055 | $81,385 | $0 | $0 |
Property History
| Date | Event | Price | List to Sale | Price per Sq Ft | Prior Sale |
|---|---|---|---|---|---|
| 09/15/2025 09/15/25 | For Sale | $325,000 | 0.0% | $160 / Sq Ft | |
| 09/14/2025 09/14/25 | Off Market | $325,000 | -- | -- | |
| 08/26/2025 08/26/25 | Price Changed | $325,000 | +8.7% | $160 / Sq Ft | |
| 07/23/2025 07/23/25 | Price Changed | $299,000 | -2.0% | $147 / Sq Ft | |
| 05/21/2025 05/21/25 | Price Changed | $305,000 | -4.7% | $150 / Sq Ft | |
| 04/18/2025 04/18/25 | Price Changed | $320,000 | -1.5% | $158 / Sq Ft | |
| 03/14/2025 03/14/25 | For Sale | $325,000 | +47.1% | $160 / Sq Ft | |
| 07/09/2021 07/09/21 | Sold | $221,000 | +0.5% | $109 / Sq Ft | View Prior Sale |
| 05/14/2021 05/14/21 | Pending | -- | -- | -- | |
| 05/06/2021 05/06/21 | For Sale | $220,000 | 0.0% | $108 / Sq Ft | |
| 04/30/2020 04/30/20 | Off Market | $900 | -- | -- | |
| 05/15/2012 05/15/12 | Rented | $900 | 0.0% | -- | |
| 04/15/2012 04/15/12 | Under Contract | -- | -- | -- | |
| 04/03/2012 04/03/12 | For Rent | $900 | -- | -- |
Purchase History
| Date | Type | Sale Price | Title Company |
|---|---|---|---|
| Warranty Deed | $221,000 | Ocala Land Ttl Ins Agcy Ltd | |
| Warranty Deed | $94,000 | All American Land Title Insu | |
| Warranty Deed | $12,000 | Title Offices Llc | |
| Deed | -- | -- |
Mortgage History
| Date | Status | Loan Amount | Loan Type |
|---|---|---|---|
| Open | $201,000 | New Conventional | |
| Previous Owner | $96,000 | VA | |
| Previous Owner | $123,300 | Purchase Money Mortgage |
Source: Stellar MLS
MLS Number: G5094281
APN: 8005-0790-09
- 5100 SW 155th Loop
- 5077 SW 155th Loop
- 15683 SW 49th Avenue Rd
- 15303 SW 52nd Cir
- 569 Marion Oaks Manor
- 5171 SW 157th St
- 0 SW 157th St Unit MFROM701077
- 15615 SW 49th Avenue Rd
- 15605 SW 49th Avenue Rd
- 5396 SW 153rd Place Rd
- 5256 SW 155th Loop
- 5415 SW 153rd Place Rd
- 15585 SW 49th Avenue Rd
- TBD SW 157th St
- 15495 SW 49th Avenue Rd
- 15322 SW 50th Court Rd
- 5534 SW 152nd Lane Rd
- 15259 SW 51st Ct
- 15096 SW 51st Ave
- 15169 SW 51st Ave
- 15673 SW 49th Avenue Rd
- 15713 SW 49th Avenue Rd
- 15749 SW 55th Avenue Rd
- 6807 SW 153rd Place Rd
- 15944 SW 53rd Ct
- 15739 SW 52nd Ave Rd
- 513 Marion Oaks Manor
- 4692 SW 158th Street Rd Unit 5
- 4887 SW 159th Lane Rd
- 5842 SW 154th Lane Rd
- 6006 SW 154th Place Rd
- 6949 SW 152nd St
- 14943 SW 46th Cir
- 15890 SW 55th Avenue Rd
- 420 Marion Oaks Course
- 15568 SW 46th Cir
- 15683 SW 46th Cir
- 15258 SW 44th Terrace
- 15298 SW 43rd Ct
- 419 Marion Oaks Pass
