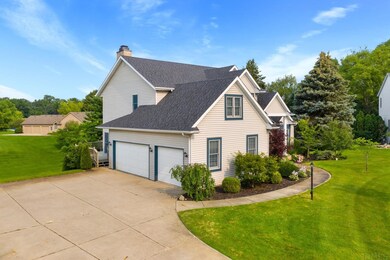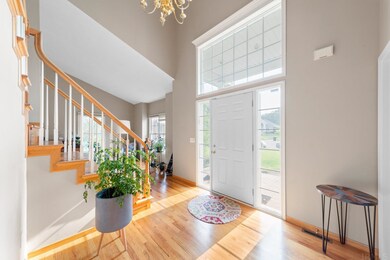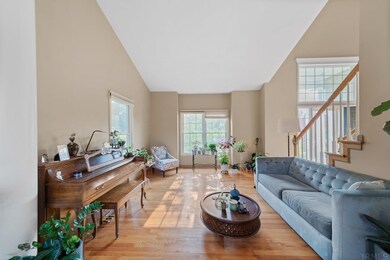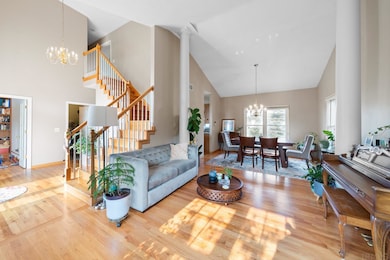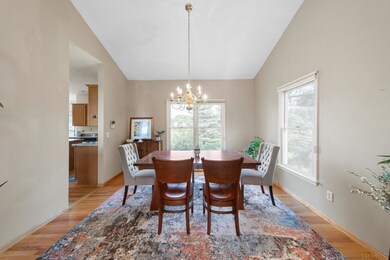
51439 Stapleford Ct Granger, IN 46530
Granger NeighborhoodHighlights
- Cathedral Ceiling
- 1 Fireplace
- Cul-De-Sac
- Wood Flooring
- Solid Surface Countertops
- 3 Car Attached Garage
About This Home
As of August 2021Transitional type design featuring 5 bedrooms and 3.5 baths with all hardwood flooring on first and second levels and a split staircase upstairs from kitchen and foyer. Open plan with LR/DR cathedral ceilings and kitchen open to family room. Main floor study with built ins. Kitchen and baths with stone countertops. Bedrooms are all large with master having sitting area with windows. Extensive walk out basement finish featuring 5th bedroom and 3rd full bath. Rec area of basement includes pool table which stays. Rear of home offers sweeping views of neighborhood and pond. Good spacing. Home is on the "court" for limited traffic. Dual water heaters, hi eff furnace.
Co-Listed By
Lisa Mccarthy
RE/MAX 100
Home Details
Home Type
- Single Family
Est. Annual Taxes
- $4,423
Year Built
- Built in 1996
Lot Details
- 0.58 Acre Lot
- Cul-De-Sac
- Sloped Lot
- Irrigation
Parking
- 3 Car Attached Garage
- Garage Door Opener
Home Design
- Brick Exterior Construction
- Vinyl Construction Material
Interior Spaces
- 2-Story Property
- Cathedral Ceiling
- 1 Fireplace
- Laundry on main level
Kitchen
- Kitchen Island
- Solid Surface Countertops
Flooring
- Wood
- Carpet
Bedrooms and Bathrooms
- 5 Bedrooms
- En-Suite Primary Bedroom
Finished Basement
- Walk-Out Basement
- 1 Bathroom in Basement
- 1 Bedroom in Basement
Schools
- Swanson Elementary School
- Clay Middle School
- Clay High School
Utilities
- Forced Air Heating and Cooling System
- Private Water Source
- Septic System
Listing and Financial Details
- Assessor Parcel Number 71-04-16-277-010.000-003
Ownership History
Purchase Details
Home Financials for this Owner
Home Financials are based on the most recent Mortgage that was taken out on this home.Purchase Details
Purchase Details
Home Financials for this Owner
Home Financials are based on the most recent Mortgage that was taken out on this home.Purchase Details
Home Financials for this Owner
Home Financials are based on the most recent Mortgage that was taken out on this home.Similar Homes in the area
Home Values in the Area
Average Home Value in this Area
Purchase History
| Date | Type | Sale Price | Title Company |
|---|---|---|---|
| Warranty Deed | $460,000 | None Available | |
| Warranty Deed | -- | -- | |
| Warranty Deed | -- | -- | |
| Warranty Deed | -- | None Available |
Mortgage History
| Date | Status | Loan Amount | Loan Type |
|---|---|---|---|
| Open | $77,000 | New Conventional | |
| Previous Owner | $240,000 | No Value Available | |
| Previous Owner | $155,300 | New Conventional | |
| Previous Owner | $200,000 | New Conventional |
Property History
| Date | Event | Price | Change | Sq Ft Price |
|---|---|---|---|---|
| 08/25/2021 08/25/21 | Sold | $460,000 | +2.2% | $114 / Sq Ft |
| 07/24/2021 07/24/21 | Pending | -- | -- | -- |
| 07/21/2021 07/21/21 | For Sale | $450,000 | +50.0% | $111 / Sq Ft |
| 05/10/2016 05/10/16 | Sold | $300,000 | -3.8% | $74 / Sq Ft |
| 04/02/2016 04/02/16 | Pending | -- | -- | -- |
| 03/31/2016 03/31/16 | For Sale | $312,000 | -- | $77 / Sq Ft |
Tax History Compared to Growth
Tax History
| Year | Tax Paid | Tax Assessment Tax Assessment Total Assessment is a certain percentage of the fair market value that is determined by local assessors to be the total taxable value of land and additions on the property. | Land | Improvement |
|---|---|---|---|---|
| 2024 | $5,176 | $448,100 | $123,500 | $324,600 |
| 2023 | $5,128 | $449,800 | $123,500 | $326,300 |
| 2022 | $5,598 | $449,800 | $123,500 | $326,300 |
| 2021 | $4,493 | $361,300 | $66,000 | $295,300 |
| 2020 | $4,471 | $361,300 | $66,000 | $295,300 |
| 2019 | $3,333 | $328,500 | $61,000 | $267,500 |
| 2018 | $3,563 | $306,400 | $60,900 | $245,500 |
| 2017 | $3,693 | $301,500 | $60,900 | $240,600 |
| 2016 | $4,277 | $336,200 | $69,700 | $266,500 |
| 2014 | $3,363 | $269,000 | $55,800 | $213,200 |
Agents Affiliated with this Home
-

Seller's Agent in 2021
William McCarthy
RE/MAX
(574) 283-2623
6 in this area
45 Total Sales
-
L
Seller Co-Listing Agent in 2021
Lisa Mccarthy
RE/MAX
-

Buyer's Agent in 2021
Lori Johnston
Cressy & Everett - South Bend
(574) 235-7135
54 in this area
146 Total Sales
-
J
Seller's Agent in 2016
Judith O'Dell
MHAR Property Management
Map
Source: Indiana Regional MLS
MLS Number: 202129403
APN: 71-04-16-277-010.000-003
- 15830 Ashville Ln
- 16230 Oak Hill Blvd
- 16099 Covington Pkwy
- 16401 Wild Cherry Dr
- 51167 Huntington Ln
- 51291 Pembridge Ct
- 15711 Durham Way
- 51576 Autumn Ridge Dr
- 15711 Lake Forest Ct
- 51835 Gumwood Rd
- 51769 Saddle Ridge Ln S
- 51744 Oakbrook Ct
- 16456 Baywood Ln
- 51310 Hidden Pines Ct
- 15682 Sunrise Trail
- 15459 Bryanton Ct
- 15789 Clarendon Hills Dr
- 15981 Homestead Trail
- 16450 Greystone Dr
- 16947 Woodland Hills Dr S

