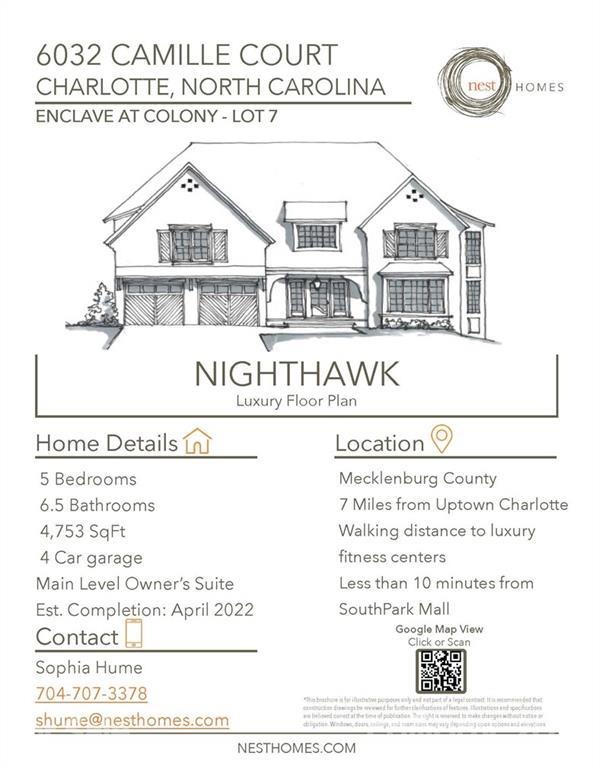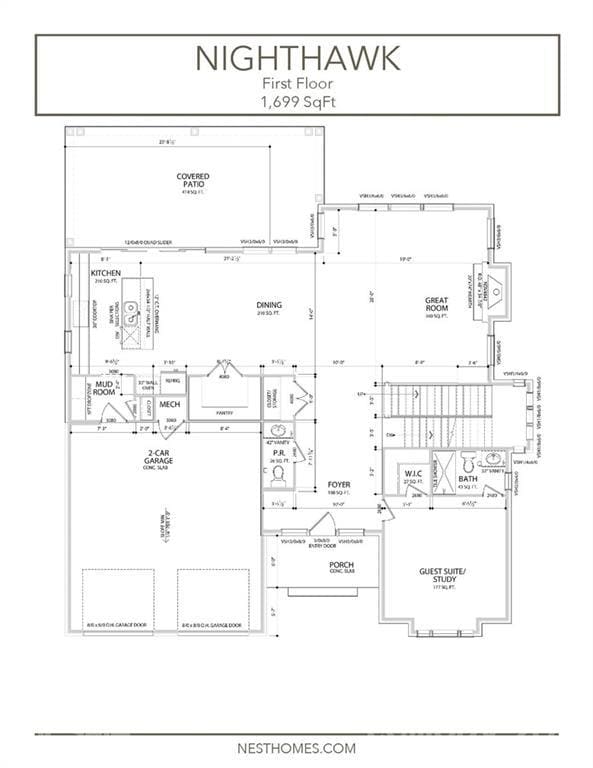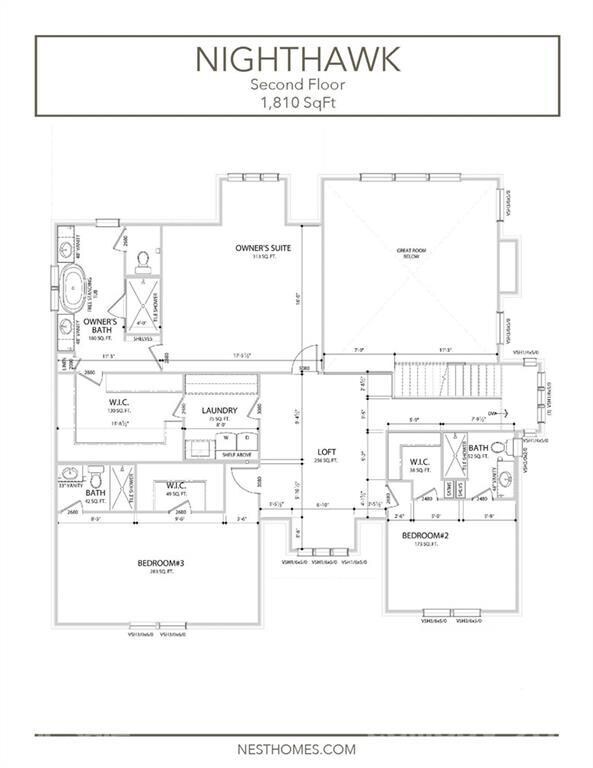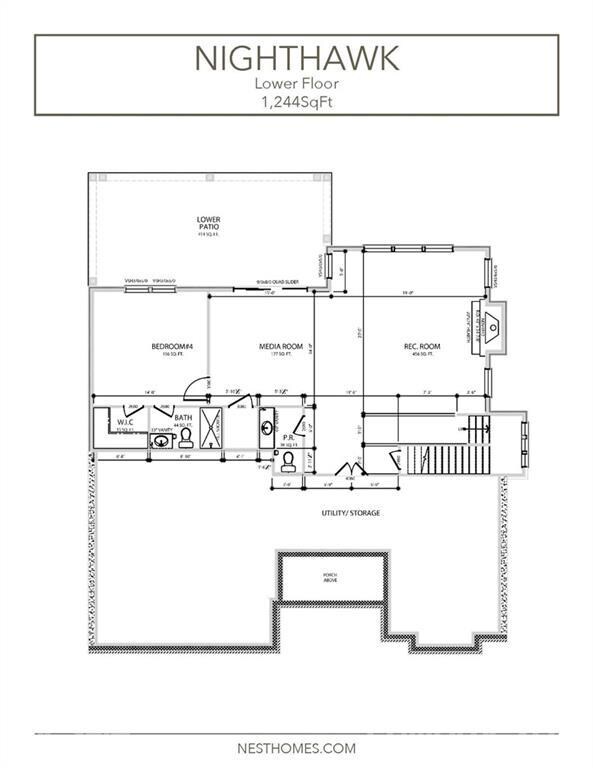
5144 Colony Rd Unit 7 Charlotte, NC 28226
Mountainbrook NeighborhoodHighlights
- Under Construction
- Double Oven
- Four Sided Brick Exterior Elevation
- Sharon Elementary Rated A-
- Cul-De-Sac
- 2 Car Garage
About This Home
As of November 2024Location is spot on, and situated in a neighborhood all developed by Nest Homes. Just the right size to enjoy. Spectacular Home with a finished Basement ready to start !! White painted brick with Luxury Finishes throughout!
Last Agent to Sell the Property
Pilot Realty & Development Brokerage Email: SHUME@NESTHOMES.COM License #203425 Listed on: 09/16/2021
Home Details
Home Type
- Single Family
Year Built
- Built in 2021 | Under Construction
Lot Details
- 10,018 Sq Ft Lot
- Cul-De-Sac
- Property is zoned R3
Parking
- 2 Car Garage
Home Design
- Four Sided Brick Exterior Elevation
Interior Spaces
- 2-Story Property
- Basement
Kitchen
- Double Oven
- Gas Cooktop
- Dishwasher
- Disposal
Bedrooms and Bathrooms
Utilities
- Gas Water Heater
- Cable TV Available
Community Details
- Property has a Home Owners Association
- Built by Nest Homes
- Enclave At Colony Subdivision, Nighthawk Floorplan
Listing and Financial Details
- Assessor Parcel Number 20903434
Similar Homes in Charlotte, NC
Home Values in the Area
Average Home Value in this Area
Property History
| Date | Event | Price | Change | Sq Ft Price |
|---|---|---|---|---|
| 11/01/2024 11/01/24 | Sold | $1,487,000 | 0.0% | $311 / Sq Ft |
| 09/18/2021 09/18/21 | Pending | -- | -- | -- |
| 09/16/2021 09/16/21 | For Sale | $1,487,000 | -- | $311 / Sq Ft |
Tax History Compared to Growth
Agents Affiliated with this Home
-
Sophia Hume
S
Seller's Agent in 2024
Sophia Hume
Pilot Realty & Development
(340) 514-9344
6 in this area
139 Total Sales
-
Perry Wiese

Buyer's Agent in 2024
Perry Wiese
Realty ONE Group Select
(704) 654-0108
2 in this area
75 Total Sales
Map
Source: Canopy MLS (Canopy Realtor® Association)
MLS Number: 3786876
- 6013 Camile Ct
- 3225 Mill Pond Rd
- 3504 Mountainbrook Rd
- 2500 Giverny Dr
- 5125 Winding Brook Rd
- 3524 Johnny Cake Ln
- 2917 Rustic Ln
- 3615 Maple Glenn Ln Unit 8
- 3329 Winnipeg Cir
- 3737 Winding Creek Ln Unit 3737
- 4026 Sharon View Rd
- 3232 Johnny Cake Ln
- 3701 Table Rock Rd
- 2121 Valencia Terrace
- 4026 Chevington Rd Unit 101
- 4026 Chevington Rd Unit 102
- 3625 Colony Crossing Dr
- 4941 S Hill View Dr Unit 46
- 3201 Johnny Cake Ln
- 4854 S Hill View Dr Unit 29




