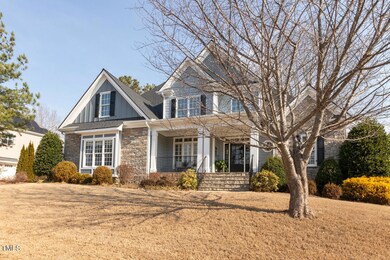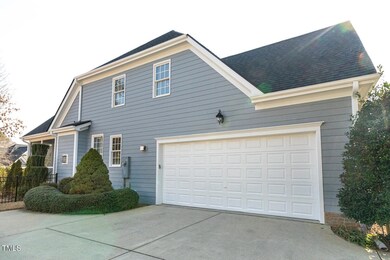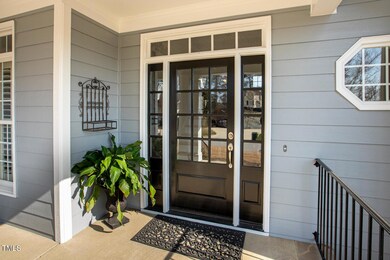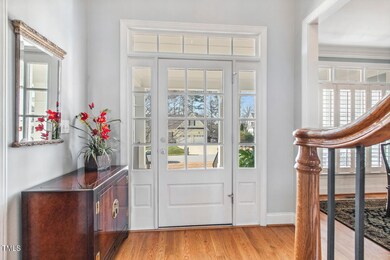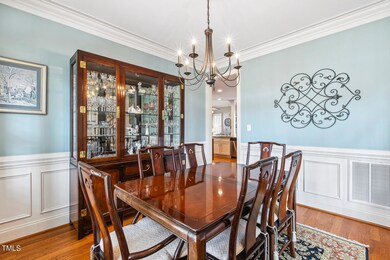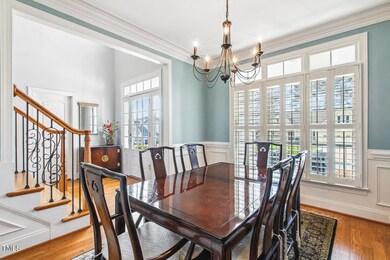
5144 Dove Forest Ln Apex, NC 27539
Middle Creek NeighborhoodEstimated Value: $666,000 - $714,235
Highlights
- Clubhouse
- Fireplace in Kitchen
- Wood Flooring
- West Lake Elementary School Rated A
- Transitional Architecture
- Main Floor Primary Bedroom
About This Home
As of March 2024Offer Deadline 2:30 Saturday March 2 Welcome to 5144 Dove Forest Lane, a gem within the prestigious Park at West Lake subdivision. As you step through the welcoming entrance adorned with a gorgeous large wooden front door, you're immediately greeted by the warmth and charm this home exudes. With gleaming hardwoods, and natural light shining through the louvered blinds, this home is ready to move-in! This spacious home boasts 3 bedrooms, 2.5 bathrooms, and a versatile bonus room that offers endless possibilities for customization. The convenience of a first-floor primary bedroom adds an element of ease to your daily routine, while the layout ensures both privacy and functionality.
Entertaining is a delight with the screened-in back porch and back patio, providing the perfect setting for al fresco gatherings or leisurely mornings sipping coffee in your private backyard. Inside, the heart of the home lies in the expansive kitchen featuring a sitting island, ideal for meal prep or casual dining. The adjacent keeping room adds to the inviting ambiance, perfect for cozy nights in or extra space for entertaining. With not one, but two pantries, storage is abundant, ensuring that every culinary need is met with ease. Upstairs, you'll discover two generously sized bedrooms connected by a Jack and Jill bathroom, providing comfort and convenience for family members or guests. The bonus room offers additional living space, perfect for a home office, media room, or play area. With its desirable location, spacious layout, and charming features throughout, 5144 Dove Forest Lane presents an unparalleled opportunity to make this property your forever home. Schedule your showing today and prepare to be captivated by all that this exceptional residence has to offer.
Last Agent to Sell the Property
Compass -- Raleigh License #234538 Listed on: 02/29/2024

Home Details
Home Type
- Single Family
Est. Annual Taxes
- $4,173
Year Built
- Built in 2006
Lot Details
- 0.28 Acre Lot
- Gentle Sloping Lot
- Cleared Lot
- Back Yard Fenced
- Property is zoned R12
HOA Fees
- $70 Monthly HOA Fees
Parking
- 2 Car Attached Garage
- Side Facing Garage
- Garage Door Opener
- Private Driveway
- Open Parking
Home Design
- Transitional Architecture
- Block Foundation
- Frame Construction
- Shingle Roof
Interior Spaces
- 2,629 Sq Ft Home
- 2-Story Property
- Tray Ceiling
- Smooth Ceilings
- High Ceiling
- Ceiling Fan
- Recessed Lighting
- Plantation Shutters
- Entrance Foyer
- Family Room
- Living Room with Fireplace
- 2 Fireplaces
- L-Shaped Dining Room
- Breakfast Room
- Den
- Screened Porch
- Storage
- Keeping Room
- Fire and Smoke Detector
Kitchen
- Eat-In Kitchen
- Oven
- Electric Range
- Microwave
- Dishwasher
- Wine Cooler
- Kitchen Island
- Fireplace in Kitchen
Flooring
- Wood
- Carpet
- Tile
Bedrooms and Bathrooms
- 3 Bedrooms
- Primary Bedroom on Main
- Walk-In Closet
- Primary bathroom on main floor
- Double Vanity
- Private Water Closet
- Separate Shower in Primary Bathroom
- Bathtub with Shower
- Walk-in Shower
Laundry
- Laundry Room
- Laundry on main level
Attic
- Attic Floors
- Pull Down Stairs to Attic
- Unfinished Attic
Outdoor Features
- Fire Pit
Schools
- West Lake Elementary And Middle School
- Middle Creek High School
Utilities
- Central Air
- Floor Furnace
- High Speed Internet
- Cable TV Available
Listing and Financial Details
- Assessor Parcel Number 0679137729
Community Details
Overview
- Association fees include ground maintenance, road maintenance
- The Park At West Lake HOA, Phone Number (919) 362-1460
- The Park At West Lake Subdivision
- Maintained Community
Amenities
- Clubhouse
Recreation
- Community Playground
- Community Pool
Ownership History
Purchase Details
Home Financials for this Owner
Home Financials are based on the most recent Mortgage that was taken out on this home.Purchase Details
Home Financials for this Owner
Home Financials are based on the most recent Mortgage that was taken out on this home.Purchase Details
Home Financials for this Owner
Home Financials are based on the most recent Mortgage that was taken out on this home.Purchase Details
Purchase Details
Similar Homes in the area
Home Values in the Area
Average Home Value in this Area
Purchase History
| Date | Buyer | Sale Price | Title Company |
|---|---|---|---|
| Zinser Richard N | $690,000 | None Listed On Document | |
| Twomey William J | $390,000 | None Available | |
| Jones Richard T | $371,000 | None Available | |
| Armstrong Custom Homes Inc | $274,000 | None Available | |
| Kerr Smith Homes & Land Inc | $249,000 | None Available | |
| Winslow Properties Development Co | -- | None Available |
Mortgage History
| Date | Status | Borrower | Loan Amount |
|---|---|---|---|
| Open | Zinser Richard N | $644,100 | |
| Previous Owner | Twomey William J | $300,000 | |
| Previous Owner | Jones Richard T | $288,300 | |
| Previous Owner | Jones Richard T | $296,560 | |
| Previous Owner | Jones Richard T | $37,070 |
Property History
| Date | Event | Price | Change | Sq Ft Price |
|---|---|---|---|---|
| 03/28/2024 03/28/24 | Sold | $690,000 | +8.7% | $262 / Sq Ft |
| 03/02/2024 03/02/24 | Pending | -- | -- | -- |
| 02/29/2024 02/29/24 | For Sale | $635,000 | -- | $242 / Sq Ft |
Tax History Compared to Growth
Tax History
| Year | Tax Paid | Tax Assessment Tax Assessment Total Assessment is a certain percentage of the fair market value that is determined by local assessors to be the total taxable value of land and additions on the property. | Land | Improvement |
|---|---|---|---|---|
| 2024 | $5,458 | $648,528 | $145,000 | $503,528 |
| 2023 | $4,174 | $414,522 | $85,000 | $329,522 |
| 2022 | $4,018 | $414,522 | $85,000 | $329,522 |
| 2021 | $3,937 | $414,522 | $85,000 | $329,522 |
| 2020 | $3,958 | $414,522 | $85,000 | $329,522 |
| 2019 | $4,126 | $383,533 | $85,000 | $298,533 |
| 2018 | $3,872 | $383,533 | $85,000 | $298,533 |
| 2017 | $3,721 | $383,533 | $85,000 | $298,533 |
| 2016 | $3,665 | $383,533 | $85,000 | $298,533 |
| 2015 | $3,832 | $387,189 | $75,000 | $312,189 |
| 2014 | $3,613 | $387,189 | $75,000 | $312,189 |
Agents Affiliated with this Home
-
Debbie VanHorn

Seller's Agent in 2024
Debbie VanHorn
Compass -- Raleigh
(984) 233-3115
37 in this area
334 Total Sales
-
Van Fletcher

Buyer's Agent in 2024
Van Fletcher
Allen Tate/Raleigh-Glenwood
(919) 449-7535
5 in this area
208 Total Sales
Map
Source: Doorify MLS
MLS Number: 10013758
APN: 0679.03-13-7729-000
- 228 Nahunta Dr
- 104 Fairport Ln
- 5117 Dove Forest Ln
- 4953 Mashpee Ln
- 5217 Roswellcrest Ct
- 5233 Greymoss Ln
- 3312 Shannon Cir
- 5045 Homeplace Dr
- 5033 Homeplace Dr
- 8417 Henderson Rd
- 8316 Henderson Rd
- 4805 Ayden Mill Rd
- 4012 Old Sturbridge Dr
- 1008 Wolfs Bane Dr
- 300 Redhill Rd
- 8812 Valley Hill Ct
- 3901 Langston Cir
- 3909 Langston Cir
- 436 Edgepine Dr
- 3601 Tartancroft Place
- 5144 Dove Forest Ln
- 5140 Dove Forest Ln
- 5148 Dove Forest Ln
- 5132 Dove Forest Ln
- 5152 Dove Forest Ln
- 5141 Dove Forest Ln
- 4925 Mashpee Ln
- 4921 Mashpee Ln
- 5145 Dove Forest Ln
- 5137 Dove Forest Ln
- 5149 Dove Forest Ln
- 4917 Mashpee Ln
- 4929 Mashpee Ln
- 5128 Dove Forest Ln
- 5133 Dove Forest Ln
- 5156 Dove Forest Ln
- 5153 Dove Forest Ln
- 6104 Larboard Dr
- 6100 Larboard Dr
- 6108 Larboard Dr

