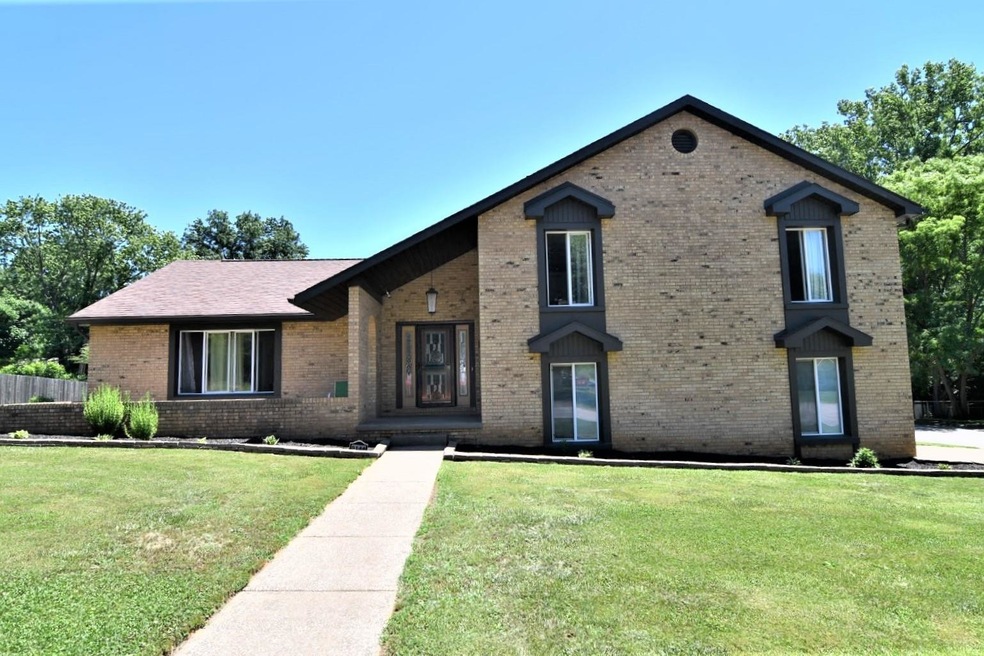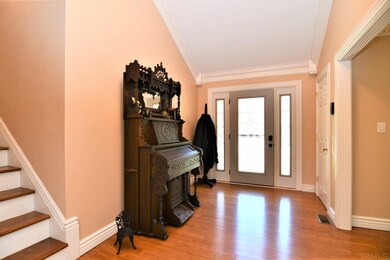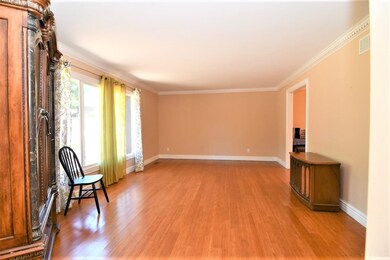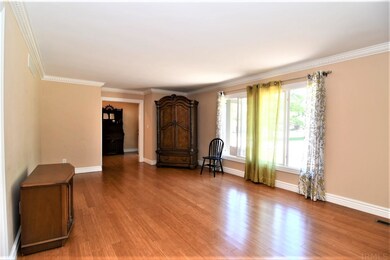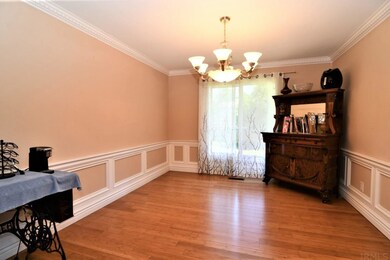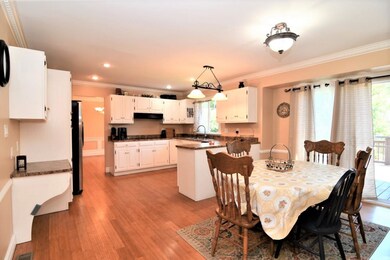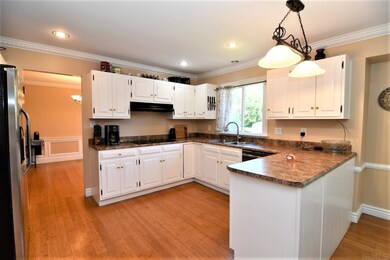
5144 Jeffries Ln Newburgh, IN 47630
Highlights
- Wood Flooring
- Corner Lot
- 2 Car Attached Garage
- Sharon Elementary School Rated A
- Covered patio or porch
- Eat-In Kitchen
About This Home
As of August 2022This 4 bedroom home sits on a huge corner lot in a popular South Broadview Subdivision. This unique floor plan has a lot to offer its new owners. The entire main level features Bamboo wood floors throughout the large entry foyer, eat-in-kitchen and the separate formal dining and living rooms. The crown molding throughout is sure to impress! Upstairs both full bathrooms have ample space with tile flooring and custom vanities. All 4 of the bedrooms are large and have plenty of closet space. On the lower level the warm and cozy great room has an impressive wood burning fireplace and brick detail mantel. There is also a large laundry room, half bath and access to the 2 car garage and back patio from this lower level. Just off the kitchen is a 16x12 wood deck with steps to lower patio.
Home Details
Home Type
- Single Family
Est. Annual Taxes
- $1,600
Year Built
- Built in 1977
Lot Details
- 0.39 Acre Lot
- Corner Lot
Parking
- 2 Car Attached Garage
- Off-Street Parking
Home Design
- Tri-Level Property
- Brick Exterior Construction
- Slab Foundation
Interior Spaces
- Built-In Features
- Ceiling Fan
- Wood Burning Fireplace
- Living Room with Fireplace
- Storage In Attic
Kitchen
- Eat-In Kitchen
- Breakfast Bar
- Laminate Countertops
- Disposal
Flooring
- Wood
- Carpet
- Tile
Bedrooms and Bathrooms
- 4 Bedrooms
- Double Vanity
Basement
- Exterior Basement Entry
- Crawl Space
Outdoor Features
- Covered patio or porch
Schools
- Sharon Elementary School
- Castle South Middle School
- Castle High School
Utilities
- Forced Air Heating and Cooling System
- Heat Pump System
- Cable TV Available
Listing and Financial Details
- Assessor Parcel Number 87-12-35-202-323.000-019
Ownership History
Purchase Details
Home Financials for this Owner
Home Financials are based on the most recent Mortgage that was taken out on this home.Purchase Details
Home Financials for this Owner
Home Financials are based on the most recent Mortgage that was taken out on this home.Purchase Details
Home Financials for this Owner
Home Financials are based on the most recent Mortgage that was taken out on this home.Purchase Details
Purchase Details
Purchase Details
Similar Homes in Newburgh, IN
Home Values in the Area
Average Home Value in this Area
Purchase History
| Date | Type | Sale Price | Title Company |
|---|---|---|---|
| Warranty Deed | -- | New Title Company Name | |
| Interfamily Deed Transfer | -- | Timios Inc | |
| Warranty Deed | -- | None Available | |
| Sheriffs Deed | $91,000 | None Available | |
| Warranty Deed | -- | None Available | |
| Warranty Deed | -- | None Available |
Mortgage History
| Date | Status | Loan Amount | Loan Type |
|---|---|---|---|
| Open | $240,000 | New Conventional | |
| Previous Owner | $236,000 | New Conventional | |
| Previous Owner | $215,000 | New Conventional | |
| Previous Owner | $166,985 | FHA | |
| Previous Owner | $171,731 | FHA | |
| Previous Owner | $179,181 | FHA |
Property History
| Date | Event | Price | Change | Sq Ft Price |
|---|---|---|---|---|
| 08/03/2022 08/03/22 | Sold | $300,000 | 0.0% | $102 / Sq Ft |
| 06/27/2022 06/27/22 | Pending | -- | -- | -- |
| 06/19/2022 06/19/22 | Price Changed | $300,000 | -4.8% | $102 / Sq Ft |
| 06/09/2022 06/09/22 | For Sale | $315,000 | +83.1% | $107 / Sq Ft |
| 10/01/2014 10/01/14 | Sold | $172,000 | -1.7% | $57 / Sq Ft |
| 07/19/2014 07/19/14 | Pending | -- | -- | -- |
| 07/17/2014 07/17/14 | For Sale | $174,900 | -- | $58 / Sq Ft |
Tax History Compared to Growth
Tax History
| Year | Tax Paid | Tax Assessment Tax Assessment Total Assessment is a certain percentage of the fair market value that is determined by local assessors to be the total taxable value of land and additions on the property. | Land | Improvement |
|---|---|---|---|---|
| 2024 | $2,512 | $328,300 | $28,000 | $300,300 |
| 2023 | $2,425 | $319,700 | $28,000 | $291,700 |
| 2022 | $1,904 | $250,400 | $35,100 | $215,300 |
| 2021 | $1,542 | $200,300 | $28,000 | $172,300 |
| 2020 | $1,487 | $185,500 | $26,500 | $159,000 |
| 2019 | $1,467 | $178,700 | $26,500 | $152,200 |
| 2018 | $1,300 | $170,100 | $26,500 | $143,600 |
| 2017 | $1,277 | $168,600 | $26,500 | $142,100 |
| 2016 | $1,239 | $165,600 | $26,500 | $139,100 |
| 2014 | $1,149 | $165,600 | $26,100 | $139,500 |
| 2013 | $1,133 | $166,700 | $26,100 | $140,600 |
Agents Affiliated with this Home
-
Kindra Hirt

Seller's Agent in 2022
Kindra Hirt
F.C. TUCKER EMGE
(812) 573-8953
59 in this area
197 Total Sales
-
Theresa Catanese

Buyer's Agent in 2022
Theresa Catanese
Catanese Real Estate
(812) 454-0989
38 in this area
543 Total Sales
-
Mark Whetstine

Seller's Agent in 2014
Mark Whetstine
Comfort Homes
(812) 457-1005
1 in this area
7 Total Sales
-
Heather Smith

Buyer's Agent in 2014
Heather Smith
Berkshire Hathaway HomeServices Indiana Realty
(812) 589-8365
4 in this area
75 Total Sales
Map
Source: Indiana Regional MLS
MLS Number: 202222795
APN: 87-12-35-202-323.000-019
- 7366 Capri Ct
- 7633 Marywood Dr
- 5300 Lenn Rd
- 7366 Oakdale Dr
- 5188 Lenn Rd
- 7221 Oak Park Dr
- 7244 Oaklawn Dr
- 5413 Landview Dr
- 7555 Upper Meadow Rd
- 5582 Hillside Trail
- 4700 Lenn Rd
- 5597 Autumn Ridge Dr
- 1 Hillside Trail
- Off S 66
- 709 Forest Park Dr
- 5411 Woodridge Dr
- 713 Carole Place
- 4366 Lenn Rd
- 6788 Sharon Rd
- 8199 Oak Dr
