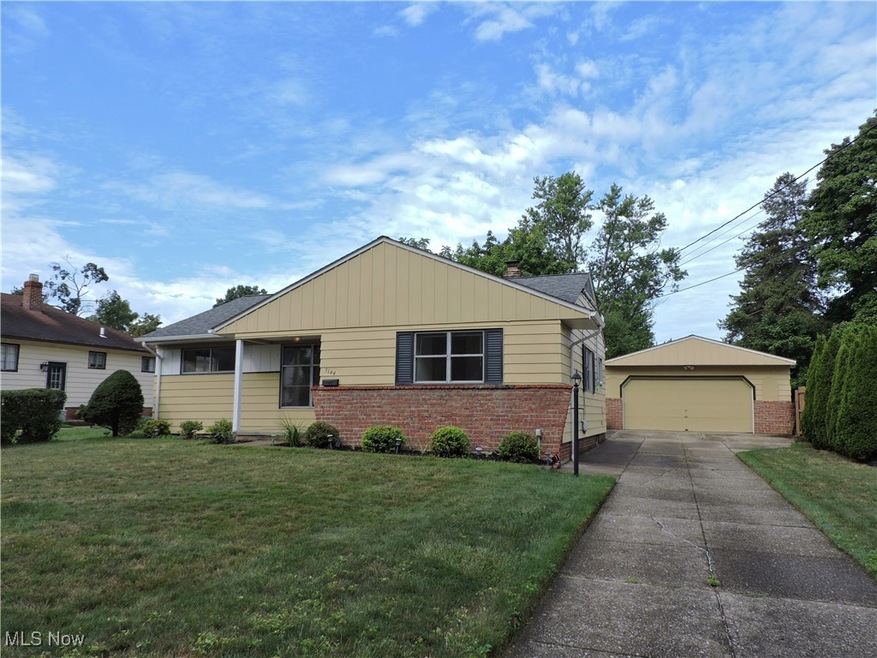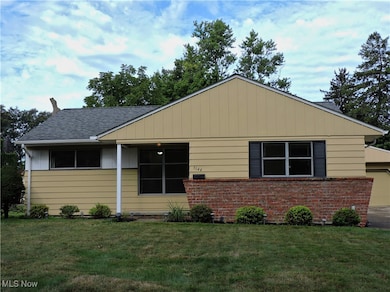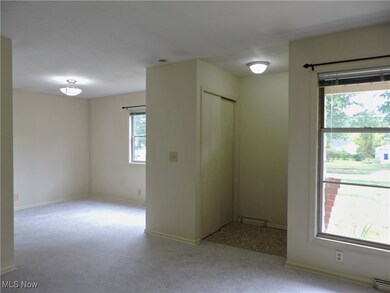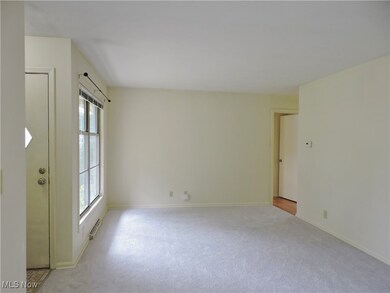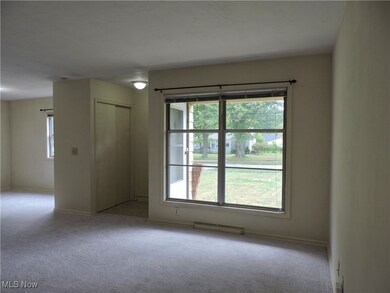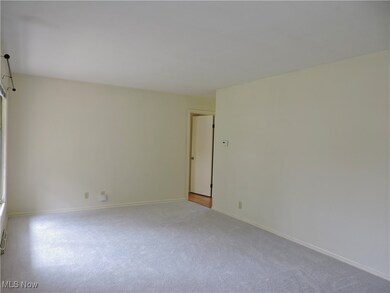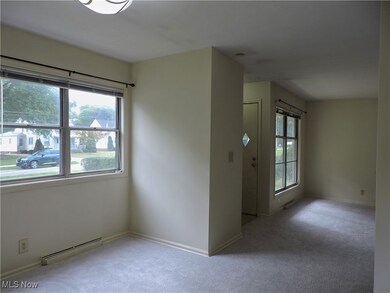
5144 Lucydale Ave North Olmsted, OH 44070
Highlights
- No HOA
- Porch
- East Facing Home
- 2 Car Detached Garage
- Forced Air Heating and Cooling System
- Back and Front Yard
About This Home
As of January 2025This charming 3-bedroom ranch home offers the perfect blend of style and functionality. As you enter, you’re greeted by a spacious living area with large windows that flood the space with natural light. The open-concept design connects the living room seamlessly to the dining area and kitchen, making it ideal for entertaining. The kitchen features stainless appliances. Adjacent to the kitchen is your laundry room with access to the backyard. Throughout the bedrooms, you'll find hardwood flooring with new carpeting in the living room and dining room. Outside, the property boasts a nice sized private yard with plenty of room for outdoor activities, gardening, or simply relaxing on a sunny day. The detached 2-car garage offers both functionality and flexibility, making it an ideal space for vehicle storage, a workshop, or even a hobby area. Attached to the side of the garage is a convenient shed, seamlessly integrated into the overall structure. The charming front porch invites you to relax and enjoy your surroundings. A new roof was installed in 2022, offering durability and protection for years to come. Additionally, the hot water tank was replaced in 2021.
Don't miss out on this incredible opportunity! Call to schedule your showing today and see all that this charming home has to offer.
Last Agent to Sell the Property
Howard Hanna Brokerage Email: bobbieburey@howardhanna.com 440-503-3591 License #2004000368 Listed on: 09/03/2024

Home Details
Home Type
- Single Family
Est. Annual Taxes
- $3,857
Year Built
- Built in 1954
Lot Details
- 0.26 Acre Lot
- East Facing Home
- Chain Link Fence
- Back and Front Yard
Parking
- 2 Car Detached Garage
- Driveway
Home Design
- Brick Exterior Construction
- Fiberglass Roof
- Asphalt Roof
- Aluminum Siding
Interior Spaces
- 1,060 Sq Ft Home
- 1-Story Property
Kitchen
- Range
- Microwave
- Dishwasher
Bedrooms and Bathrooms
- 3 Main Level Bedrooms
- 1 Full Bathroom
Laundry
- Dryer
- Washer
Additional Features
- Porch
- Forced Air Heating and Cooling System
Community Details
- No Home Owners Association
- Olmsted 06 Subdivision
Listing and Financial Details
- Assessor Parcel Number 235-02-029
Ownership History
Purchase Details
Home Financials for this Owner
Home Financials are based on the most recent Mortgage that was taken out on this home.Purchase Details
Home Financials for this Owner
Home Financials are based on the most recent Mortgage that was taken out on this home.Purchase Details
Purchase Details
Purchase Details
Purchase Details
Similar Homes in the area
Home Values in the Area
Average Home Value in this Area
Purchase History
| Date | Type | Sale Price | Title Company |
|---|---|---|---|
| Warranty Deed | $205,000 | Cle Title | |
| Warranty Deed | $165,000 | Erie Title | |
| Survivorship Deed | $100,500 | None Available | |
| Deed | $62,500 | -- | |
| Deed | -- | -- | |
| Deed | -- | -- |
Mortgage History
| Date | Status | Loan Amount | Loan Type |
|---|---|---|---|
| Open | $205,000 | Credit Line Revolving | |
| Previous Owner | $140,250 | Credit Line Revolving |
Property History
| Date | Event | Price | Change | Sq Ft Price |
|---|---|---|---|---|
| 01/23/2025 01/23/25 | Sold | $191,000 | -4.0% | $180 / Sq Ft |
| 12/17/2024 12/17/24 | Pending | -- | -- | -- |
| 11/15/2024 11/15/24 | For Sale | $199,000 | +20.6% | $188 / Sq Ft |
| 10/10/2024 10/10/24 | Sold | $165,000 | +3.1% | $156 / Sq Ft |
| 09/04/2024 09/04/24 | Pending | -- | -- | -- |
| 09/03/2024 09/03/24 | For Sale | $160,000 | -- | $151 / Sq Ft |
Tax History Compared to Growth
Tax History
| Year | Tax Paid | Tax Assessment Tax Assessment Total Assessment is a certain percentage of the fair market value that is determined by local assessors to be the total taxable value of land and additions on the property. | Land | Improvement |
|---|---|---|---|---|
| 2024 | $4,654 | $66,535 | $12,180 | $54,355 |
| 2023 | $3,857 | $46,270 | $14,420 | $31,850 |
| 2022 | $3,837 | $46,270 | $14,420 | $31,850 |
| 2021 | $3,482 | $46,270 | $14,420 | $31,850 |
| 2020 | $3,198 | $37,630 | $11,730 | $25,900 |
| 2019 | $3,114 | $107,500 | $33,500 | $74,000 |
| 2018 | $3,158 | $37,630 | $11,730 | $25,900 |
| 2017 | $3,042 | $33,360 | $10,290 | $23,070 |
| 2016 | $3,016 | $33,360 | $10,290 | $23,070 |
| 2015 | $2,973 | $33,360 | $10,290 | $23,070 |
| 2014 | $2,973 | $32,690 | $10,080 | $22,610 |
Agents Affiliated with this Home
-
Dubravka Vidic

Seller's Agent in 2025
Dubravka Vidic
Howard Hanna
(440) 554-3361
2 in this area
42 Total Sales
-
Meredith Hardington

Buyer's Agent in 2025
Meredith Hardington
Howard Hanna
(216) 618-2040
12 in this area
364 Total Sales
-
Diana Shulsky

Buyer Co-Listing Agent in 2025
Diana Shulsky
Howard Hanna
(216) 526-9114
6 in this area
126 Total Sales
-
Bobbie Burey

Seller's Agent in 2024
Bobbie Burey
Howard Hanna
(440) 503-3591
24 in this area
211 Total Sales
Map
Source: MLS Now (Howard Hanna)
MLS Number: 5065800
APN: 235-02-029
- 5102 Andrus Ave
- 27693 Butternut Ridge
- 25315 Clubside Dr Unit 7
- 5559 Fitch Rd
- 26561 Butternut Ridge Rd
- 5551 Decker Rd
- 5785 Fitch Rd
- 254 Vista Cir
- 194 Vista Cir
- 5248 W Park Dr
- 375 Vista Cir Unit 23C
- 27539 Linwood Cir
- 27366 Nantucket Dr
- 27645 Linwood Cir
- 5050 Douglas Dr
- 5135 Berkshire Dr
- 4499 Camellia Ln
- 25735 Lorain Rd Unit 218
- 4429 Canterbury Rd
- 4479 Azalea Ln
