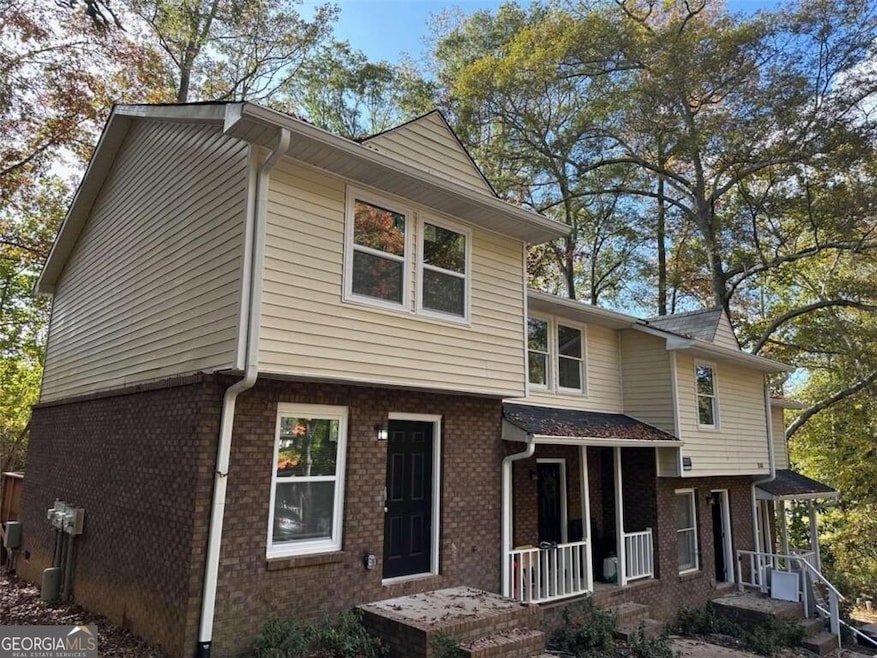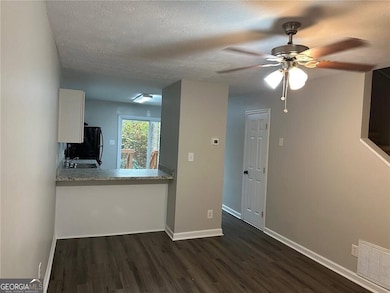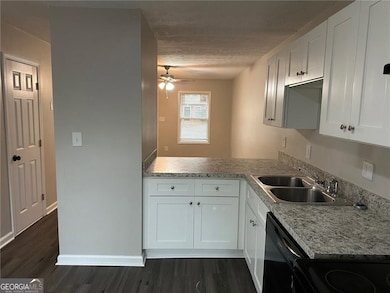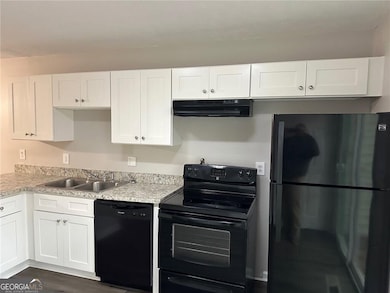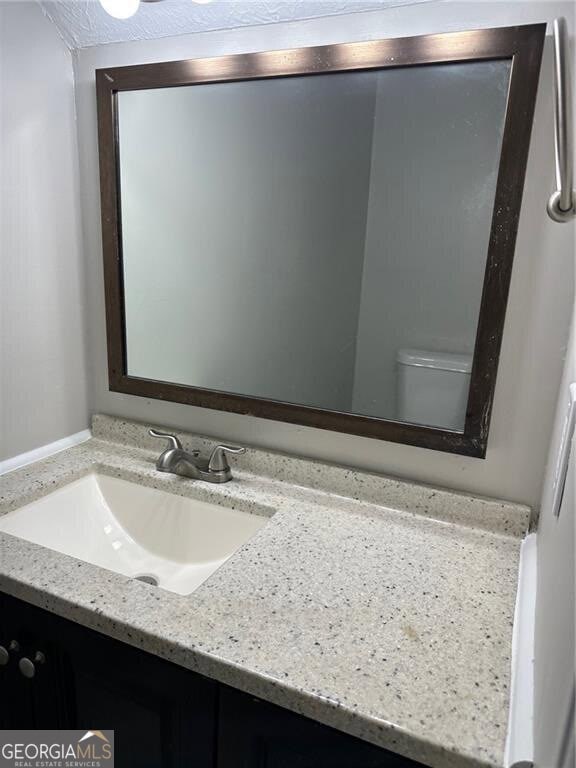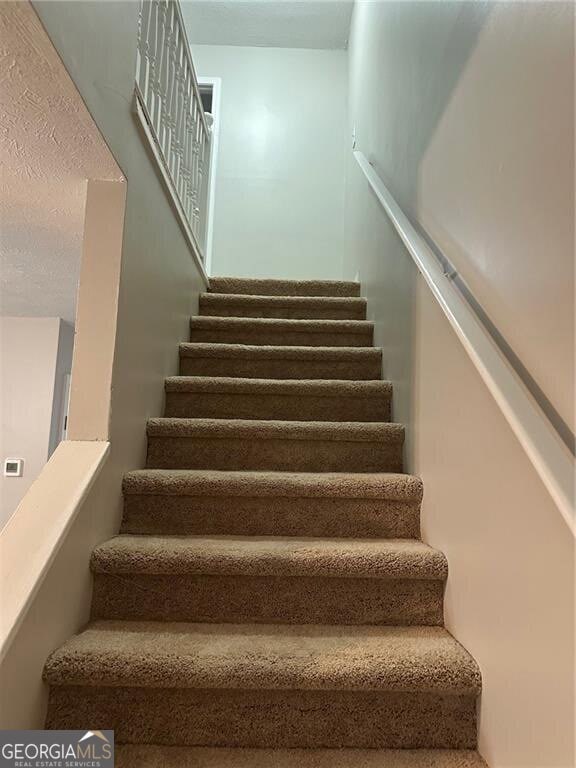5144 Spring St Unit 2 Flowery Branch, GA 30542
2
Beds
1.5
Baths
--
Sq Ft
0.44
Acres
Highlights
- City View
- Private Lot
- Solid Surface Countertops
- Deck
- Traditional Architecture
- No HOA
About This Home
Discover this welcoming 2-bedroom, 1.5-bath townhome with a cozy, open layout. The covered front porch provides a lovely entry point. Inside, has been refreshed with new LVP flooring, and the kitchen has a great view of the family room. Recent upgrades to the kitchen include newly painted, shaker-style doors and newer appliances. Both the full and half baths have been updated. The private backyard and deck offer the perfect space for outdoor enjoyment.
Townhouse Details
Home Type
- Townhome
Year Built
- Built in 1984
Lot Details
- Two or More Common Walls
- Level Lot
Home Design
- Traditional Architecture
- Composition Roof
- Vinyl Siding
- Four Sided Brick Exterior Elevation
Interior Spaces
- 2-Story Property
- Roommate Plan
- Ceiling Fan
- Double Pane Windows
- Entrance Foyer
- Combination Dining and Living Room
- City Views
- Laundry closet
Kitchen
- Breakfast Area or Nook
- Dishwasher
- Solid Surface Countertops
- Disposal
Flooring
- Tile
- Vinyl
Bedrooms and Bathrooms
- 2 Bedrooms
Home Security
Outdoor Features
- Deck
Schools
- Flowery Branch Elementary School
- West Hall Middle School
- West Hall High School
Utilities
- Central Heating and Cooling System
- Underground Utilities
- Phone Available
- Cable TV Available
Listing and Financial Details
- 12-Month Minimum Lease Term
Community Details
Overview
- No Home Owners Association
- Quad Oak Estate Subdivision
Pet Policy
- Call for details about the types of pets allowed
Security
- Fire and Smoke Detector
Map
Property History
| Date | Event | Price | List to Sale | Price per Sq Ft |
|---|---|---|---|---|
| 11/10/2025 11/10/25 | Price Changed | $1,499 | -5.1% | -- |
| 10/27/2025 10/27/25 | Price Changed | $1,580 | -0.6% | -- |
| 10/07/2025 10/07/25 | Price Changed | $1,590 | -0.6% | -- |
| 09/25/2025 09/25/25 | For Rent | $1,600 | -- | -- |
Source: Georgia MLS
Source: Georgia MLS
MLS Number: 10613335
APN: 08-113 -002-018
Nearby Homes
- 5404 Falling Branch Ct
- 5639 Parkview Ln
- 5655 Parkview Ln
- 5439 Aurora Trail
- 7215 Sherwood Square Dr
- 7215 Sherwood Square Dr Unit LOT 219
- 5439 Aurora Trail Unit LOT 68
- 5420 Aurora Trail
- 5420 Aurora Trail Unit LOT 73
- 5419 Aurora Trail
- 4836 Clarkstone Cir
- 5566 Spring St
- 5550 Spring St
- 5554 Spring St
- 5583 Spring St
- 5587 Spring St
- 5579 Spring St
- 4905 Vireo Dr
- 5902 Mitchell St
- 5967 Screech Owl Dr
- 4826 Clarkstone Dr
- 5406 Town Square Way
- 4863 Clarkstone Dr
- 4837 Clarkstone Cir
- 4705 Chariot Dr
- 5635 Parkview Ln
- 4727 Beacon Ridge Ln
- 4805 Zephyr Cove Place
- 900 Crest Village Cir
- 4865 Beacon Ridge Ln
- 5603 Pine St
- 6614 Splashwater Dr
- 5831 Screech Owl Dr
- 6616 Splashwater Dr
- 5834 Bridgeport Ct
- 6436 Portside Way
- 6686 Corryton St
- 6054 Lights Ferry Rd Unit ID1342427P
- 7064 Saratoga Dr
- 6243 Shoreview Cir
