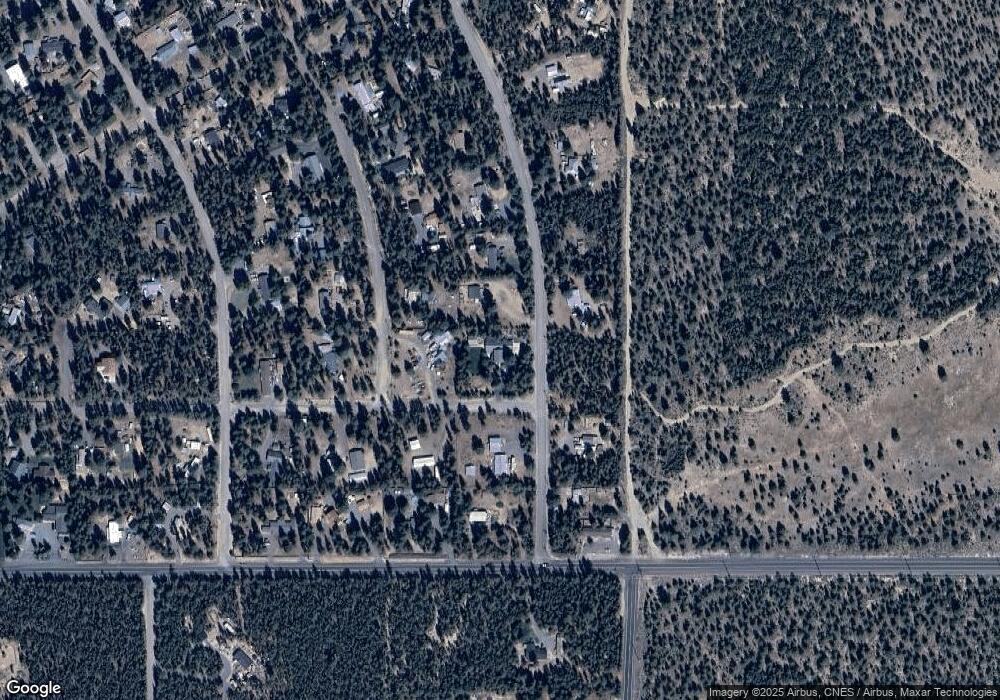51445 Ash Rd La Pine, OR 97739
Estimated Value: $701,895 - $763,000
4
Beds
4
Baths
2,765
Sq Ft
$262/Sq Ft
Est. Value
About This Home
This home is located at 51445 Ash Rd, La Pine, OR 97739 and is currently estimated at $723,632, approximately $261 per square foot. 51445 Ash Rd is a home located in Deschutes County with nearby schools including La Pine Elementary School, La Pine Middle School, and La Pine Senior High School.
Ownership History
Date
Name
Owned For
Owner Type
Purchase Details
Closed on
Jun 7, 2018
Sold by
Ebner Jack G and Ebner Beverly A
Bought by
Ebner Jack G and Ebner Beverly A
Current Estimated Value
Create a Home Valuation Report for This Property
The Home Valuation Report is an in-depth analysis detailing your home's value as well as a comparison with similar homes in the area
Home Values in the Area
Average Home Value in this Area
Purchase History
| Date | Buyer | Sale Price | Title Company |
|---|---|---|---|
| Ebner Jack G | -- | None Available |
Source: Public Records
Tax History Compared to Growth
Tax History
| Year | Tax Paid | Tax Assessment Tax Assessment Total Assessment is a certain percentage of the fair market value that is determined by local assessors to be the total taxable value of land and additions on the property. | Land | Improvement |
|---|---|---|---|---|
| 2024 | $4,754 | $294,580 | -- | -- |
| 2023 | $4,648 | $286,000 | $0 | $0 |
| 2022 | $4,126 | $269,590 | $0 | $0 |
| 2021 | $4,152 | $261,740 | $0 | $0 |
| 2020 | $3,932 | $261,740 | $0 | $0 |
| 2019 | $3,822 | $254,120 | $0 | $0 |
| 2018 | $3,712 | $246,720 | $0 | $0 |
| 2017 | $3,616 | $239,540 | $0 | $0 |
| 2016 | $3,444 | $232,570 | $0 | $0 |
| 2015 | $3,349 | $225,800 | $0 | $0 |
| 2014 | $3,244 | $219,230 | $0 | $0 |
Source: Public Records
Map
Nearby Homes
- 51478 Cedar Rd
- 15893 Fir Rd
- 15934 Fir Rd
- 15907 Jackpine Rd
- 15924 Jackpine Rd
- 51577 Ash Rd
- 51410 Hann Rd
- 51440 Jory Rd
- 15734 6th St
- 15730 Jackpine Rd
- 51345 Riverland Ave
- 147522 Mabel Dr
- 15635 6th St
- 51375 Al-Jean Rd
- 16365 3rd St
- 51443 Morson St
- 51498 Morson St
- 51490 Morson St
- 0 Willow St Unit Lot 9 Block 6
- 51494 Morson St
