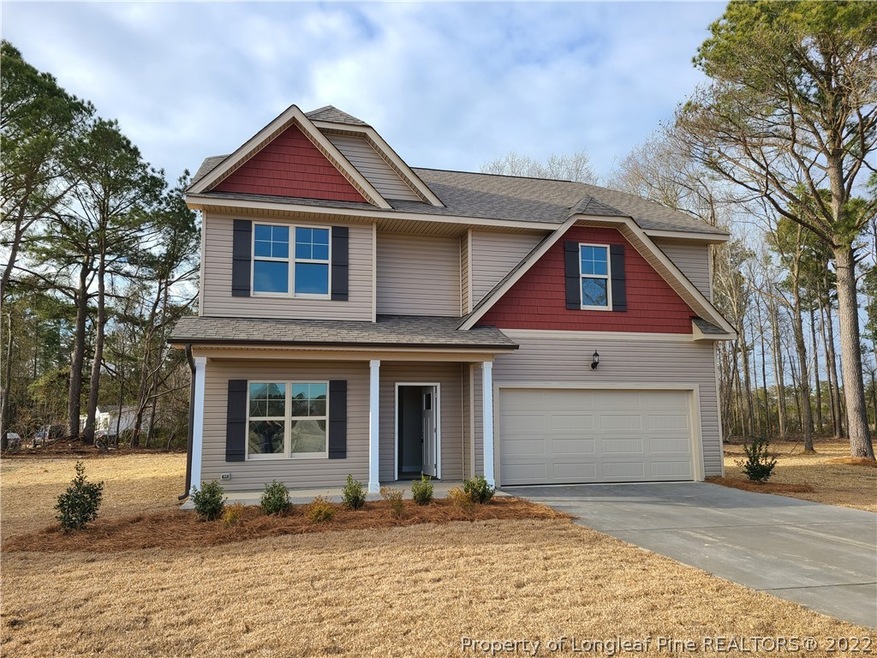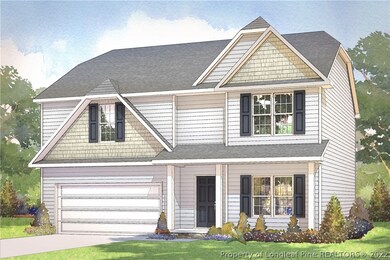
5145 Maxwell Rd Stedman, NC 28391
Cedar Creek NeighborhoodHighlights
- New Construction
- No HOA
- 2 Car Attached Garage
- Granite Countertops
- Front Porch
- Eat-In Kitchen
About This Home
As of March 2021QUALITY NEW CONSTRUCTION ON LARGE LOT IN STEDMAN! BEAUTIFUL 2-STORY HOME FEATURES 4 BEDROOMS UPSTAIRS AND OFFICE/FLEX ROOM DOWNSTAIRS. CONVENIENT TO SHOPPING, I-95, POST AND DOWNTOWN.
Last Agent to Sell the Property
REALTY ONE GROUP LIBERTY License #0 Listed on: 09/30/2020

Home Details
Home Type
- Single Family
Est. Annual Taxes
- $1,881
Year Built
- Built in 2020 | New Construction
Parking
- 2 Car Attached Garage
Home Design
- Slab Foundation
- Vinyl Siding
Interior Spaces
- 2,212 Sq Ft Home
- 2-Story Property
- Tray Ceiling
- Ceiling Fan
- Gas Log Fireplace
- Entrance Foyer
- Combination Kitchen and Dining Room
Kitchen
- Eat-In Kitchen
- Range
- Microwave
- Dishwasher
- Kitchen Island
- Granite Countertops
Flooring
- Carpet
- Luxury Vinyl Plank Tile
Bedrooms and Bathrooms
- 4 Bedrooms
- Walk-In Closet
- Garden Bath
- Separate Shower
Laundry
- Laundry on upper level
- Washer and Dryer Hookup
Home Security
- Home Security System
- Fire and Smoke Detector
Outdoor Features
- Patio
- Front Porch
Schools
- Armstrong Elementary School
- Mac Williams Middle School
- Cape Fear Senior High School
Utilities
- Heat Pump System
- Well
- Septic Tank
Community Details
- No Home Owners Association
- Bethany Crossing Subdivision
Listing and Financial Details
- Home warranty included in the sale of the property
- Tax Lot 3
- Assessor Parcel Number 0477-60-8497
Ownership History
Purchase Details
Home Financials for this Owner
Home Financials are based on the most recent Mortgage that was taken out on this home.Similar Homes in Stedman, NC
Home Values in the Area
Average Home Value in this Area
Purchase History
| Date | Type | Sale Price | Title Company |
|---|---|---|---|
| Warranty Deed | $250,500 | None Available |
Mortgage History
| Date | Status | Loan Amount | Loan Type |
|---|---|---|---|
| Open | $40,000 | New Conventional | |
| Open | $259,518 | VA |
Property History
| Date | Event | Price | Change | Sq Ft Price |
|---|---|---|---|---|
| 07/19/2025 07/19/25 | Pending | -- | -- | -- |
| 06/25/2025 06/25/25 | Price Changed | $339,900 | -1.9% | $154 / Sq Ft |
| 05/29/2025 05/29/25 | Price Changed | $346,500 | -1.0% | $157 / Sq Ft |
| 05/08/2025 05/08/25 | For Sale | $350,000 | +39.7% | $158 / Sq Ft |
| 03/03/2021 03/03/21 | Sold | $250,500 | +2.0% | $113 / Sq Ft |
| 01/27/2021 01/27/21 | Pending | -- | -- | -- |
| 09/30/2020 09/30/20 | For Sale | $245,500 | -- | $111 / Sq Ft |
Tax History Compared to Growth
Tax History
| Year | Tax Paid | Tax Assessment Tax Assessment Total Assessment is a certain percentage of the fair market value that is determined by local assessors to be the total taxable value of land and additions on the property. | Land | Improvement |
|---|---|---|---|---|
| 2024 | $1,881 | $175,935 | $12,000 | $163,935 |
| 2023 | $1,881 | $175,935 | $12,000 | $163,935 |
| 2022 | $1,807 | $175,935 | $12,000 | $163,935 |
| 2021 | $1,807 | $175,935 | $12,000 | $163,935 |
Agents Affiliated with this Home
-
JEFFELLYN CAMACHO
J
Seller's Agent in 2025
JEFFELLYN CAMACHO
ONNIT REALTY GROUP
(347) 485-3379
48 Total Sales
-
JOAQUIN CRUZ
J
Buyer's Agent in 2025
JOAQUIN CRUZ
ONNIT REALTY GROUP
(505) 804-5151
19 Total Sales
-
The Donatelli Group
T
Seller's Agent in 2021
The Donatelli Group
REALTY ONE GROUP LIBERTY
(602) 329-1710
30 in this area
139 Total Sales
-
Cassondra McAnally
C
Buyer's Agent in 2021
Cassondra McAnally
ONNIT REALTY GROUP
(253) 564-6211
4 in this area
64 Total Sales
Map
Source: Longleaf Pine REALTORS®
MLS Number: 643111
APN: 0477-60-8497

