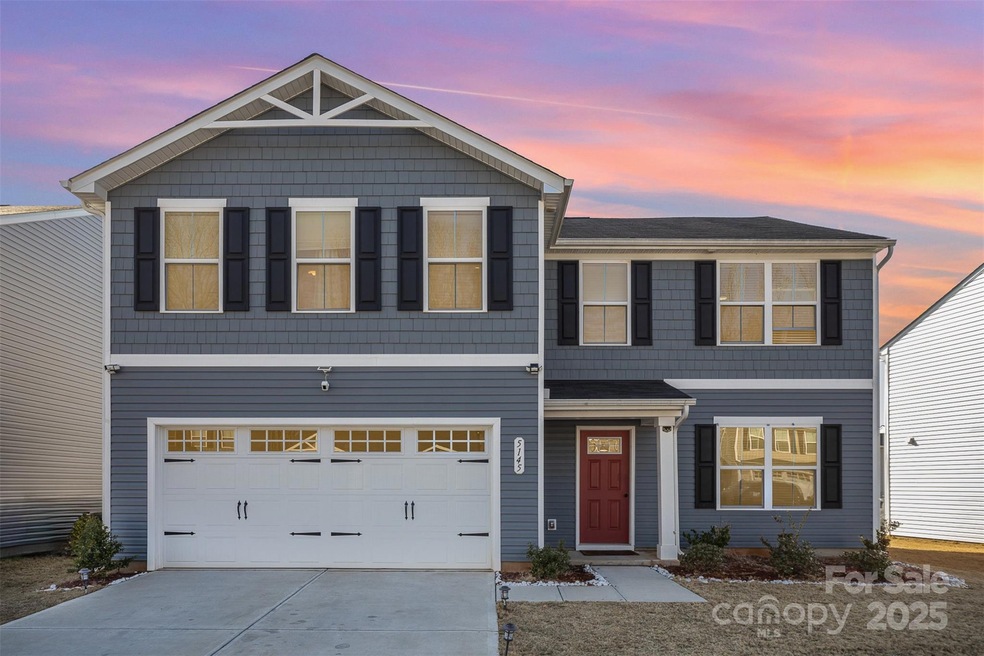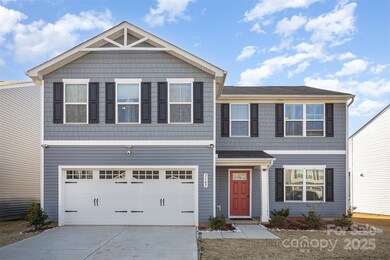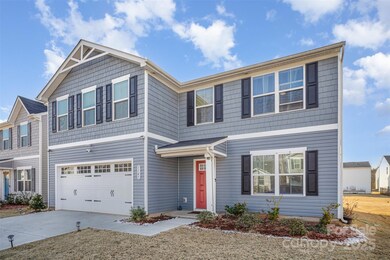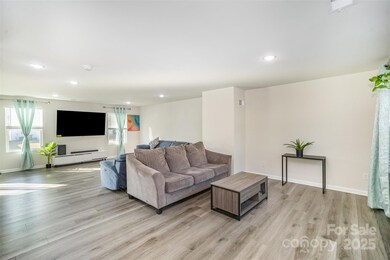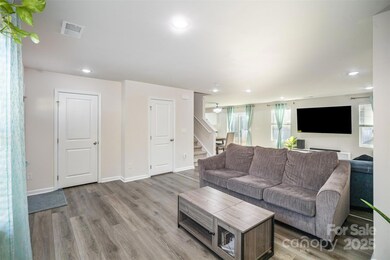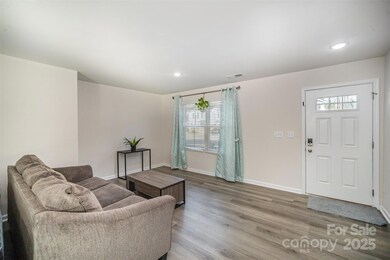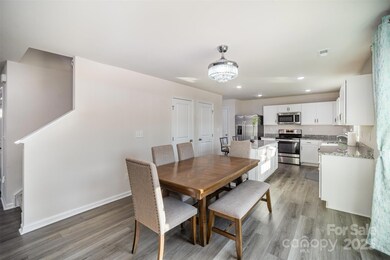
5145 Rustling Pines Ct Charlotte, NC 28215
Back Creek Church Road NeighborhoodHighlights
- Open Floorplan
- 2 Car Attached Garage
- Vinyl Flooring
- Transitional Architecture
- Central Air
About This Home
As of March 2025Welcome Home! Upon entering you will be greeted by an entry foyer, the first floor showcases a seamless open-concept design, keeping you in the heart of the action. The kitchen is both functional and charming, complete with granite countertops and an island. A tucked-away powder room adds convenience to the space. Upstairs, you'll find four spacious bedrooms, each offering plenty of closet space for all your storage needs.
Last Agent to Sell the Property
Keller Williams South Park Brokerage Email: john@jbolos.com License #337142 Listed on: 02/10/2025

Home Details
Home Type
- Single Family
Est. Annual Taxes
- $3,241
Year Built
- Built in 2022
Lot Details
- Property is zoned N1-B
HOA Fees
- $42 Monthly HOA Fees
Parking
- 2 Car Attached Garage
- Driveway
Home Design
- Transitional Architecture
- Traditional Architecture
- Slab Foundation
- Vinyl Siding
Interior Spaces
- 2-Story Property
- Open Floorplan
- Vinyl Flooring
- Washer and Electric Dryer Hookup
Kitchen
- Electric Oven
- Dishwasher
Bedrooms and Bathrooms
- 4 Bedrooms
Schools
- Reedy Creek Elementary School
- Northridge Middle School
- Rocky River High School
Utilities
- Central Air
- Heat Pump System
- Cable TV Available
Community Details
- Cams Association
- Creekside Subdivision
- Mandatory home owners association
Listing and Financial Details
- Assessor Parcel Number 111-542-56
Ownership History
Purchase Details
Home Financials for this Owner
Home Financials are based on the most recent Mortgage that was taken out on this home.Purchase Details
Similar Homes in Charlotte, NC
Home Values in the Area
Average Home Value in this Area
Purchase History
| Date | Type | Sale Price | Title Company |
|---|---|---|---|
| Warranty Deed | $410,000 | Vista Title | |
| Special Warranty Deed | $261,000 | -- |
Mortgage History
| Date | Status | Loan Amount | Loan Type |
|---|---|---|---|
| Open | $402,573 | FHA | |
| Previous Owner | $412,392 | FHA |
Property History
| Date | Event | Price | Change | Sq Ft Price |
|---|---|---|---|---|
| 03/25/2025 03/25/25 | Sold | $410,000 | 0.0% | $183 / Sq Ft |
| 02/10/2025 02/10/25 | For Sale | $410,000 | -- | $183 / Sq Ft |
Tax History Compared to Growth
Tax History
| Year | Tax Paid | Tax Assessment Tax Assessment Total Assessment is a certain percentage of the fair market value that is determined by local assessors to be the total taxable value of land and additions on the property. | Land | Improvement |
|---|---|---|---|---|
| 2023 | $3,241 | $311,700 | $80,000 | $231,700 |
Agents Affiliated with this Home
-
Josh Solis Cazun
J
Seller's Agent in 2025
Josh Solis Cazun
Keller Williams South Park
(704) 904-3681
1 in this area
20 Total Sales
-
John Bolos

Seller Co-Listing Agent in 2025
John Bolos
Keller Williams South Park
(704) 777-8090
6 in this area
448 Total Sales
-
Vann Boger
V
Buyer's Agent in 2025
Vann Boger
Keller Williams South Park
(704) 614-2807
1 in this area
140 Total Sales
Map
Source: Canopy MLS (Canopy Realtor® Association)
MLS Number: 4220424
APN: 111-542-56
- 4255 Wild Ridge Dr
- 4009 Stoneygreen Ln
- 4439 Wild Ridge Dr
- 5204 Belstone Ln
- 1029 Wandsworth Place Unit KEN0105
- 10803 Gold Pan Rd
- 9108 Dulwich Dr Unit KEN0074
- 9130 Dulwich Dr Unit KEN0079
- 2340 Lanza Dr
- 12125 Plaza Road Extension
- 11301 Plaza Road Extension
- 8244 Fox Swamp Rd
- 8347 Fox Swamp Rd
- 11343 Magpie Ct Unit 10
- 11327 Magpie Ct Unit 6
- 11315 Magpie Ct Unit 3
- 11331 Magpie Ct Unit 7
- 11311 Magpie Ct Unit 2
- 11335 Magpie Ct Unit 8
- 9134 Pinenoll Ln
